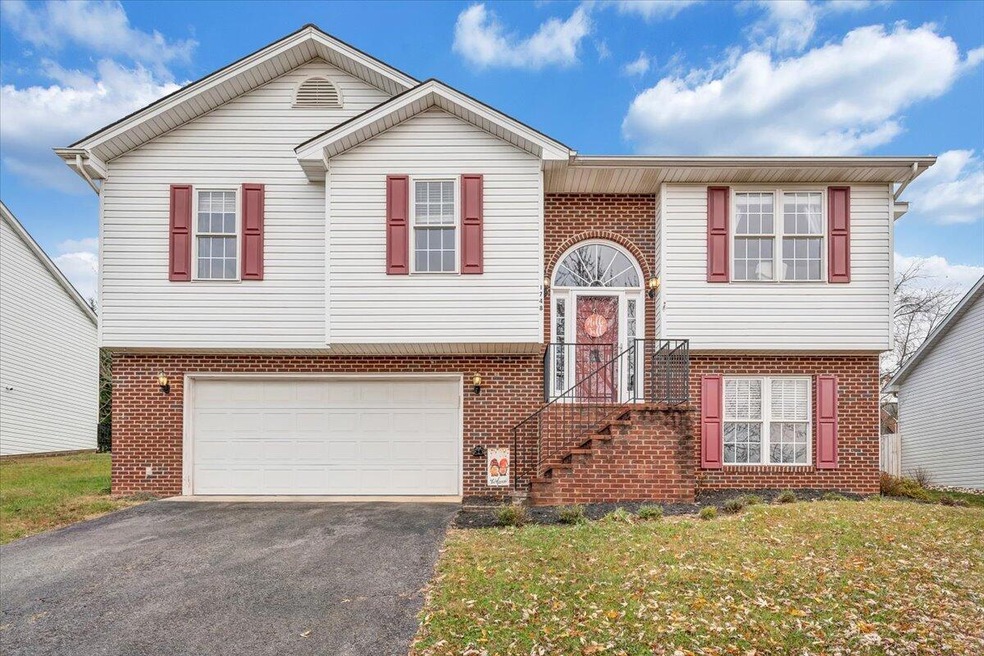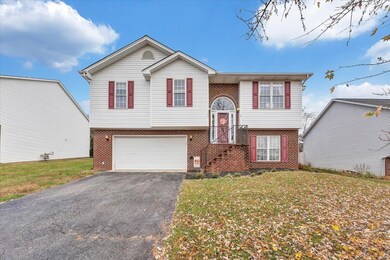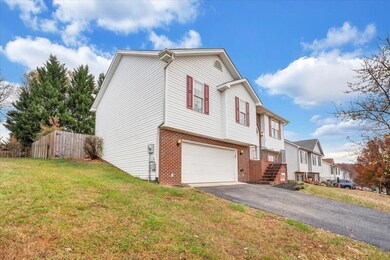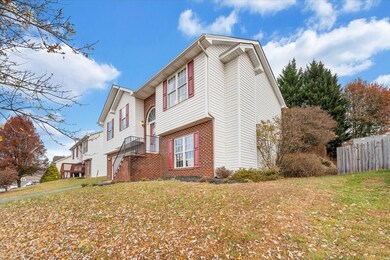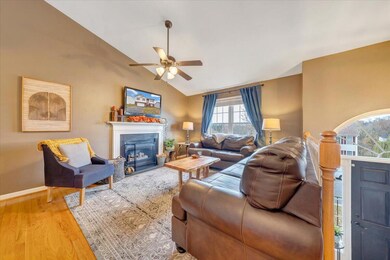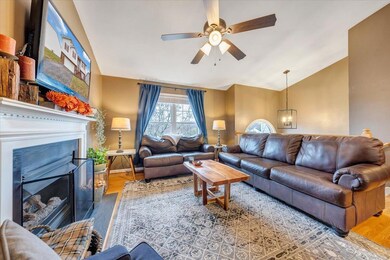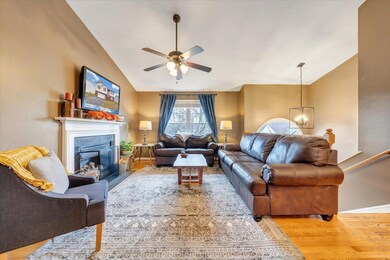
1748 Meadows Rd Vinton, VA 24179
Highlights
- Deck
- Cathedral Ceiling
- Fenced Yard
- William Byrd High School Rated A-
- No HOA
- Cul-De-Sac
About This Home
As of January 2024Welcome to 1748 Meadow Road where a quiet sophistication resides. Upon entry you will be welcomed by gleaming hardwoods as you step up to the main living space. An open concept makes this home ideal for connecting with family and friends. The cathedral ceiling, cozy gas-log fireplace and color scheme lend to a relaxed and comforting vibe which is felt at every corner. Don't miss the designer touches that are adorned throughout. Before you leave be sure to step out to the fully fenced backyard complete with built-in firepit. Pause and take a moment to envision your morning coffee or an evening nightcap by the fire on the paver patio. Scheduled your tour today, you won't want to let this one pass you by!
Last Agent to Sell the Property
REAL BROKER LLC - MCLEAN License #0225244158 Listed on: 11/13/2023

Home Details
Home Type
- Single Family
Est. Annual Taxes
- $2,725
Year Built
- Built in 2001
Lot Details
- 7,841 Sq Ft Lot
- Cul-De-Sac
- Fenced Yard
- Lot Sloped Down
- Cleared Lot
Home Design
- Split Foyer
- Brick Exterior Construction
- Slab Foundation
Interior Spaces
- Cathedral Ceiling
- Ceiling Fan
- Gas Log Fireplace
- French Doors
- Living Room with Fireplace
- Storm Doors
- Laundry on main level
Kitchen
- Electric Range
- Built-In Microwave
- Dishwasher
- Disposal
Bedrooms and Bathrooms
- 3 Bedrooms
- 3 Full Bathrooms
Parking
- 2 Car Attached Garage
- Garage Door Opener
- Assigned Parking
Outdoor Features
- Deck
- Patio
Schools
- Herman L. Horn Elementary School
- William Byrd Middle School
- William Byrd High School
Utilities
- Forced Air Heating and Cooling System
- Natural Gas Water Heater
- Cable TV Available
Community Details
- No Home Owners Association
- The Meadows Subdivision
Listing and Financial Details
- Tax Lot 18
Ownership History
Purchase Details
Home Financials for this Owner
Home Financials are based on the most recent Mortgage that was taken out on this home.Purchase Details
Home Financials for this Owner
Home Financials are based on the most recent Mortgage that was taken out on this home.Purchase Details
Home Financials for this Owner
Home Financials are based on the most recent Mortgage that was taken out on this home.Purchase Details
Purchase Details
Home Financials for this Owner
Home Financials are based on the most recent Mortgage that was taken out on this home.Purchase Details
Home Financials for this Owner
Home Financials are based on the most recent Mortgage that was taken out on this home.Similar Homes in Vinton, VA
Home Values in the Area
Average Home Value in this Area
Purchase History
| Date | Type | Sale Price | Title Company |
|---|---|---|---|
| Deed | $310,000 | First Choice Title | |
| Deed | $199,000 | First Choice Title & Settlem | |
| Special Warranty Deed | $189,950 | None Available | |
| Deed | $194,750 | None Available | |
| Deed | $228,000 | First American Title Ins Co | |
| Deed | -- | None Available |
Mortgage History
| Date | Status | Loan Amount | Loan Type |
|---|---|---|---|
| Previous Owner | $184,572 | VA | |
| Previous Owner | $205,567 | VA | |
| Previous Owner | $8,547 | Stand Alone Second | |
| Previous Owner | $185,134 | FHA | |
| Previous Owner | $216,600 | New Conventional | |
| Previous Owner | $700,000 | Credit Line Revolving | |
| Previous Owner | $100,000 | Adjustable Rate Mortgage/ARM |
Property History
| Date | Event | Price | Change | Sq Ft Price |
|---|---|---|---|---|
| 01/17/2024 01/17/24 | Sold | $310,000 | -3.1% | $159 / Sq Ft |
| 12/19/2023 12/19/23 | Pending | -- | -- | -- |
| 12/01/2023 12/01/23 | Price Changed | $319,900 | -3.1% | $164 / Sq Ft |
| 11/13/2023 11/13/23 | For Sale | $330,000 | +65.8% | $169 / Sq Ft |
| 03/11/2015 03/11/15 | Sold | $199,000 | -5.2% | $102 / Sq Ft |
| 01/29/2015 01/29/15 | Pending | -- | -- | -- |
| 11/20/2014 11/20/14 | For Sale | $209,900 | +10.5% | $108 / Sq Ft |
| 04/10/2012 04/10/12 | Sold | $189,950 | 0.0% | $97 / Sq Ft |
| 02/21/2012 02/21/12 | Pending | -- | -- | -- |
| 02/15/2012 02/15/12 | For Sale | $189,900 | -- | $97 / Sq Ft |
Tax History Compared to Growth
Tax History
| Year | Tax Paid | Tax Assessment Tax Assessment Total Assessment is a certain percentage of the fair market value that is determined by local assessors to be the total taxable value of land and additions on the property. | Land | Improvement |
|---|---|---|---|---|
| 2024 | $3,157 | $303,600 | $50,000 | $253,600 |
| 2023 | $2,725 | $257,100 | $45,000 | $212,100 |
| 2022 | $2,526 | $231,700 | $45,000 | $186,700 |
| 2021 | $2,317 | $212,600 | $41,000 | $171,600 |
| 2020 | $2,266 | $207,900 | $38,000 | $169,900 |
| 2019 | $2,226 | $204,200 | $38,000 | $166,200 |
| 2018 | $2,087 | $200,500 | $38,000 | $162,500 |
| 2017 | $2,087 | $191,500 | $38,000 | $153,500 |
| 2016 | $2,086 | $191,400 | $38,000 | $153,400 |
| 2015 | $2,000 | $183,500 | $38,000 | $145,500 |
| 2014 | $2,003 | $183,800 | $38,000 | $145,800 |
Agents Affiliated with this Home
-

Seller's Agent in 2024
Lisa Marie Santacaterina
REAL BROKER LLC - MCLEAN
(540) 988-3434
5 in this area
170 Total Sales
-

Buyer's Agent in 2024
Sonya Dickinson
MKB, REALTORS(r)
(540) 353-0123
1 in this area
109 Total Sales
-
R
Seller's Agent in 2015
Rhonda Spangler
RED KEY REALTY INC
(540) 580-5552
1 in this area
23 Total Sales
Map
Source: Roanoke Valley Association of REALTORS®
MLS Number: 903168
APN: 061.10-07-18
- 2603 Meadow Springs Cir
- 1519 S Pacific Dr
- 528 Holiday Rd
- 2640 Tulip Ln
- 1105 Halliahurst Ave
- 569 Holiday Rd
- 221 Spring Grove Dr
- 2010 Lawson Ln
- 1812 Mountain View Rd Unit & 1816
- 0 Breezewood Cir
- 1800 Hardy Rd
- 1812 Hardy Rd
- 1027 Hardy Rd
- 1808 Hardy Rd
- 0 E Cleveland Ave
- 1213 Hardy Rd
- 1009 Hardy Rd
- 716 Arcadia Cir
- 866 E Cleveland Ave
- 323 N Blair St
