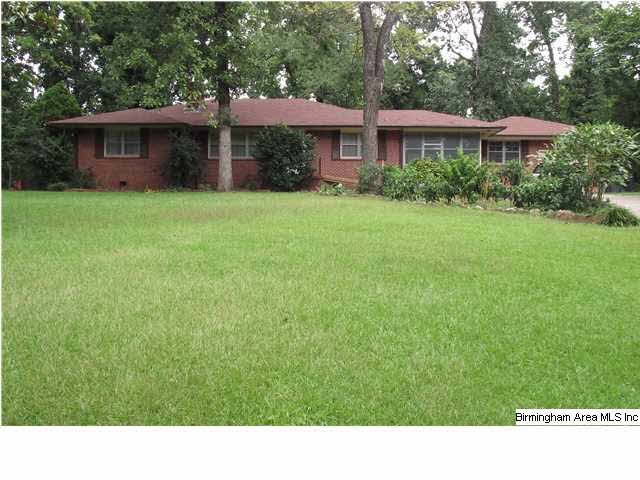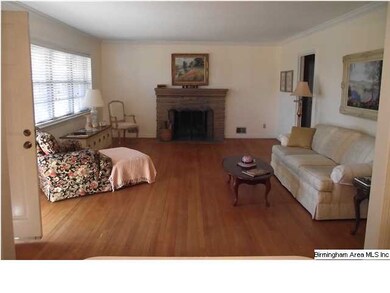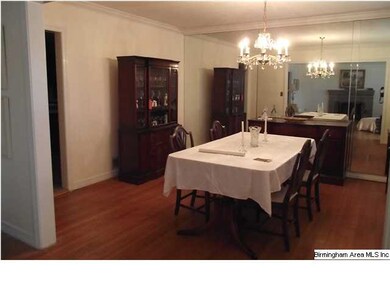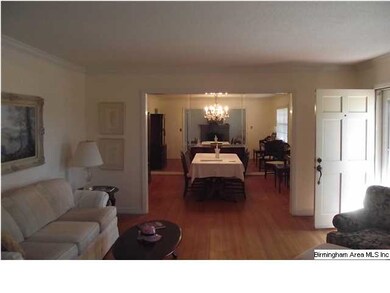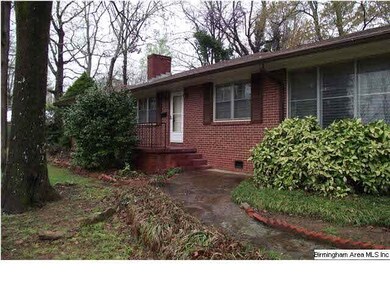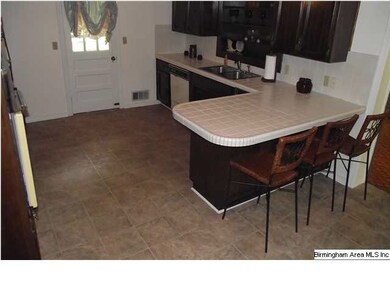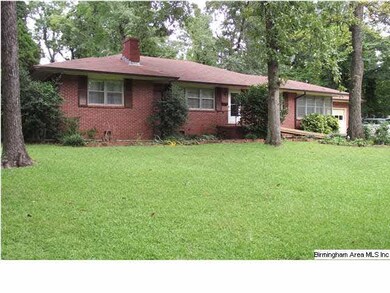
1748 Mountain Woods Cir Vestavia Hills, AL 35216
Highlights
- Wood Flooring
- Attic
- Den
- West Elementary School Rated A
- Bonus Room
- Utility Room in Garage
About This Home
As of March 2022YES - 2.74 ACRES in the middle of Vestavia Hills. All brick well maintained home with a roof and gutters approx. 4years old. PLUS under all the carpet are the original HARDWOOD floors. There is a storm cellar and partial basement. The one car garage is deep and has a workshop in the back. This could easily be converted into a 2 car garage if someone so desired. Please note that the land goes back beyond the tree and shrub line in the back. There is a full bath off the garage area in addition to the other 2 bedrooms on the main hallway of the home. How incredible it is to have a home that was built the way "they use to" - solid as a rock. So much to take in, any garden enthusiast or nature lover can't help but love what this property and home provides. It is move in ready. There are extras like the hall attic fan that works! Rooms are all very generous in size and the den and sunroom off the kitchen can be used for anything-it has been an office, a bedroom, craft room, art rm.
Last Agent to Sell the Property
Kim Mangham-Barelare
Integrity Real Estate Listed on: 08/09/2013
Home Details
Home Type
- Single Family
Est. Annual Taxes
- $5,966
Year Built
- 1951
Lot Details
- Interior Lot
- Few Trees
Parking
- 1 Car Garage
- Garage on Main Level
- Front Facing Garage
- Driveway
- Off-Street Parking
Interior Spaces
- 2,316 Sq Ft Home
- 1-Story Property
- Crown Molding
- Smooth Ceilings
- Wood Burning Fireplace
- Brick Fireplace
- Fireplace Features Masonry
- Window Treatments
- Living Room with Fireplace
- Dining Room
- Den
- Bonus Room
- Utility Room in Garage
- Pull Down Stairs to Attic
- Storm Windows
Kitchen
- Breakfast Bar
- Electric Oven
- Electric Cooktop
- Stove
- Dishwasher
- Stainless Steel Appliances
- Tile Countertops
- Compactor
Flooring
- Wood
- Wood Under Carpet
- Carpet
- Tile
Bedrooms and Bathrooms
- 3 Bedrooms
- 3 Full Bathrooms
- Bathtub and Shower Combination in Primary Bathroom
- Linen Closet In Bathroom
Laundry
- Laundry Room
- Laundry on main level
- Washer and Electric Dryer Hookup
Unfinished Basement
- Partial Basement
- Crawl Space
Outdoor Features
- Patio
Utilities
- Forced Air Heating and Cooling System
- Heating System Uses Gas
- Gas Water Heater
- Septic Tank
Listing and Financial Details
- Assessor Parcel Number 29-25-3-001-020.000
Ownership History
Purchase Details
Home Financials for this Owner
Home Financials are based on the most recent Mortgage that was taken out on this home.Purchase Details
Home Financials for this Owner
Home Financials are based on the most recent Mortgage that was taken out on this home.Purchase Details
Home Financials for this Owner
Home Financials are based on the most recent Mortgage that was taken out on this home.Purchase Details
Similar Homes in the area
Home Values in the Area
Average Home Value in this Area
Purchase History
| Date | Type | Sale Price | Title Company |
|---|---|---|---|
| Warranty Deed | $775,000 | -- | |
| Deed | $300,000 | -- | |
| Warranty Deed | $275,000 | -- | |
| Interfamily Deed Transfer | -- | None Available |
Mortgage History
| Date | Status | Loan Amount | Loan Type |
|---|---|---|---|
| Open | $620,000 | New Conventional | |
| Previous Owner | $10,000 | Unknown | |
| Previous Owner | $300,000 | New Conventional | |
| Previous Owner | $42,500 | New Conventional | |
| Previous Owner | $261,250 | New Conventional |
Property History
| Date | Event | Price | Change | Sq Ft Price |
|---|---|---|---|---|
| 03/31/2022 03/31/22 | Sold | $775,000 | +6.9% | $245 / Sq Ft |
| 02/25/2022 02/25/22 | For Sale | $725,000 | +163.6% | $230 / Sq Ft |
| 04/30/2014 04/30/14 | Sold | $275,000 | -31.3% | $119 / Sq Ft |
| 04/10/2014 04/10/14 | Pending | -- | -- | -- |
| 08/09/2013 08/09/13 | For Sale | $400,000 | -- | $173 / Sq Ft |
Tax History Compared to Growth
Tax History
| Year | Tax Paid | Tax Assessment Tax Assessment Total Assessment is a certain percentage of the fair market value that is determined by local assessors to be the total taxable value of land and additions on the property. | Land | Improvement |
|---|---|---|---|---|
| 2024 | $5,966 | $71,800 | -- | -- |
| 2022 | $4,864 | $53,100 | $21,480 | $31,620 |
| 2021 | $4,477 | $48,910 | $21,480 | $27,430 |
| 2020 | $4,360 | $47,650 | $21,480 | $26,170 |
| 2019 | $4,070 | $44,520 | $0 | $0 |
| 2018 | $4,527 | $49,460 | $0 | $0 |
| 2017 | $4,483 | $48,980 | $0 | $0 |
| 2016 | $4,420 | $48,300 | $0 | $0 |
| 2015 | $3,110 | $34,160 | $0 | $0 |
| 2014 | $6,201 | $34,780 | $0 | $0 |
| 2013 | $6,201 | $34,320 | $0 | $0 |
Agents Affiliated with this Home
-
Shelley Watkins

Seller's Agent in 2022
Shelley Watkins
ARC Realty - Homewood
(205) 222-1817
30 in this area
145 Total Sales
-
Gary DeLamar

Buyer's Agent in 2022
Gary DeLamar
RealtySouth
(205) 835-2916
4 in this area
30 Total Sales
-
Nancy DeLamar

Buyer Co-Listing Agent in 2022
Nancy DeLamar
RealtySouth
(205) 862-8939
3 in this area
25 Total Sales
-
R
Buyer Co-Listing Agent in 2022
Rachel Kim
NON MLS OFFICE
-
K
Seller's Agent in 2014
Kim Mangham-Barelare
Integrity Real Estate
-
Jennifer Harris

Buyer's Agent in 2014
Jennifer Harris
ARC Realty Vestavia
(205) 965-1129
11 in this area
65 Total Sales
Map
Source: Greater Alabama MLS
MLS Number: 572654
APN: 29-00-25-3-001-020.000
- 2273 Sterling Ridge Cir
- 611 Longwood Place
- 2230 Overlook Crest
- 213 Woodbury Dr
- 236 Woodbury Ln
- 2730 Jacobs Rd Unit 35
- 2516 Woodmere Dr
- 1735 Old Columbiana Rd
- 2233 Great Rock Rd
- 1809 Old Creek Trail
- 1424 Chester St
- 1138 Winward Ln Unit 26
- 1462 Shades Crest Rd
- 1825 Cedarwood Rd
- 1436 Alford Ave
- 1633 Sunset Dr
- 1833 Cedarwood Rd
- 2205 Blue Ridge Blvd
- 1703 Ridgewood Place Unit 79
- 1576 Berry Rd
