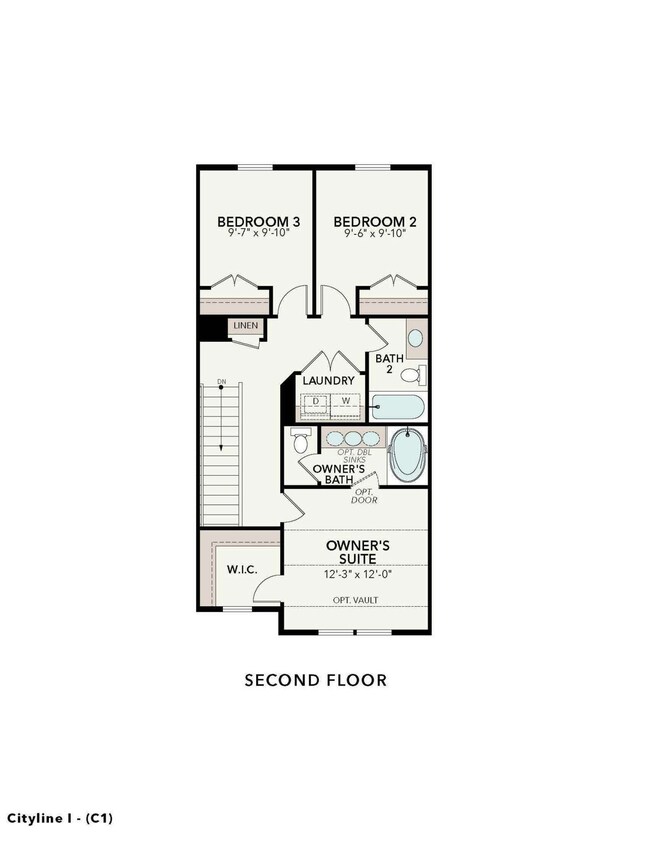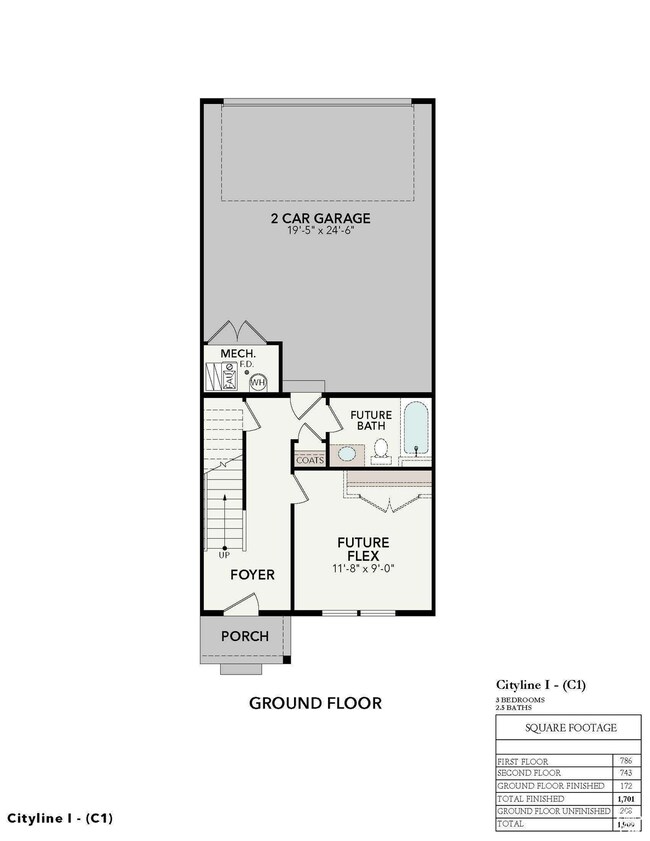1748 N 1600 W Layton, UT 84041
Estimated payment $2,675/month
Highlights
- New Construction
- Balcony
- 2 Car Attached Garage
- Great Room
- Porch
- Double Pane Windows
About This Home
This brand new, gorgeous home is in a great location central to all your everyday needs. The open floorplan is welcoming, comfortable, and perfect to decorate as you decide. There is Quartz countertops in the kitchen and also beautiful, upgraded carpet & flooring. You will love the walk-in closet, designer cabinetry, and ample storage space. Also, we have some amazing closing incentives & check out our incredible financing options too! This home qualifies for the Utah Housing $20k Grant Program as well as the MACU First Time Home Buyer Program.
Listing Agent
Charles Bevis
Holmes Homes Realty License #12573273 Listed on: 02/05/2025
Townhouse Details
Home Type
- Townhome
Year Built
- Built in 2025 | New Construction
Lot Details
- 871 Sq Ft Lot
- Landscaped
HOA Fees
- $195 Monthly HOA Fees
Parking
- 2 Car Attached Garage
Home Design
- Brick Exterior Construction
- Stone Siding
Interior Spaces
- 1,948 Sq Ft Home
- 3-Story Property
- Double Pane Windows
- Sliding Doors
- Great Room
- Carpet
- Smart Thermostat
- Electric Dryer Hookup
Kitchen
- Gas Oven
- Gas Range
- Microwave
- Portable Dishwasher
- Disposal
Bedrooms and Bathrooms
- 3 Bedrooms | 1 Main Level Bedroom
- Walk-In Closet
Outdoor Features
- Balcony
- Porch
Schools
- Vae View Elementary School
- North Layton Middle School
- Layton High School
Utilities
- Central Air
- Heating Available
- Natural Gas Connected
- Sewer Paid
Listing and Financial Details
- Exclusions: Dryer, Refrigerator, Washer, Window Coverings
Community Details
Overview
- Association fees include sewer, trash, water
- Towns On Main Subdivision
Pet Policy
- Pets Allowed
Map
Home Values in the Area
Average Home Value in this Area
Tax History
| Year | Tax Paid | Tax Assessment Tax Assessment Total Assessment is a certain percentage of the fair market value that is determined by local assessors to be the total taxable value of land and additions on the property. | Land | Improvement |
|---|---|---|---|---|
| 2025 | $693 | $72,712 | $59,950 | $12,762 |
| 2024 | $785 | $45,650 | $45,650 | $0 |
Property History
| Date | Event | Price | List to Sale | Price per Sq Ft |
|---|---|---|---|---|
| 02/04/2025 02/04/25 | Pending | -- | -- | -- |
| 02/04/2025 02/04/25 | For Sale | $460,893 | -- | $237 / Sq Ft |
Purchase History
| Date | Type | Sale Price | Title Company |
|---|---|---|---|
| Special Warranty Deed | -- | Prospect Title Insurance Agenc | |
| Special Warranty Deed | -- | Prospect Title Insurance Agenc |
Mortgage History
| Date | Status | Loan Amount | Loan Type |
|---|---|---|---|
| Open | $20,000 | New Conventional | |
| Closed | $20,000 | New Conventional |
Source: UtahRealEstate.com
MLS Number: 2062643
APN: 10-377-0114
- 1740 N 1600 W Unit 116
- 1692 N 1600 W
- 1688 N 1600 W
- 1682 N 1600 W
- 1678 N 1600 W
- 1650 N Main St Unit 126
- Highbridge 3 Plan at Layton Towns on Main - Townhomes
- Highbridge 1 Plan at Layton Towns on Main - Townhomes
- Midtown Plan at Layton Towns on Main - Townhomes
- Cityline 1 Plan at Layton Towns on Main - Townhomes
- Cityline 2 Plan at Layton Towns on Main - Townhomes
- 1664 N 1600 W
- 1658 N 1600 St W
- 1654 N 1600 W
- 1652 N 1600 St W
- 1591 N Marilyn Dr
- 1574 W 1920 N
- 1648 W 1920 N
- 1665 W 1960 N
- 1606 W 1960 N





