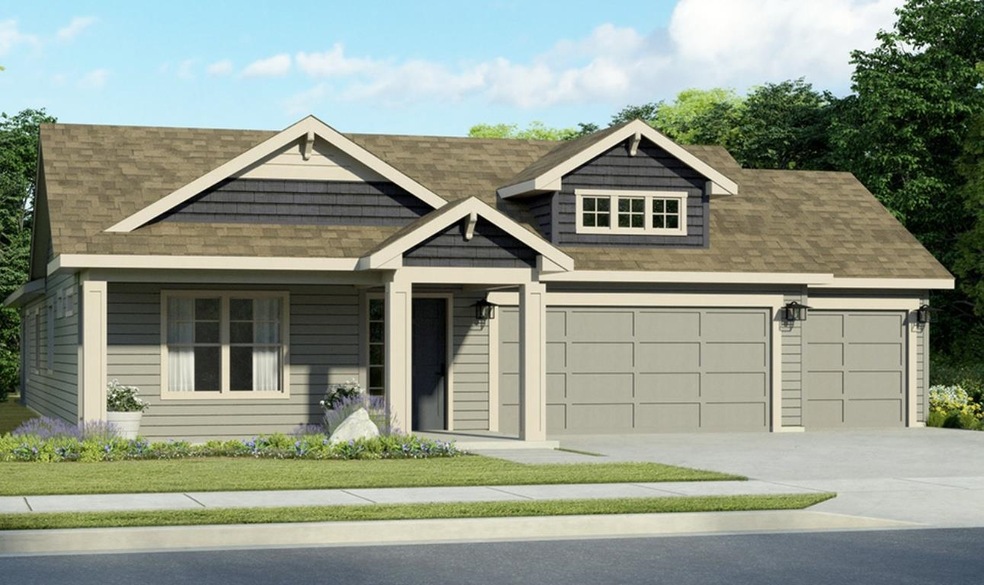
PENDING
NEW CONSTRUCTION
1748 N Umatilla St Liberty Lake, WA 99016
Greenacres NeighborhoodEstimated payment $3,654/month
Total Views
75
3
Beds
2
Baths
1,875
Sq Ft
$344
Price per Sq Ft
Highlights
- New Construction
- 2 Car Attached Garage
- Forced Air Heating and Cooling System
- Cathedral Ceiling
- Solar Heating System
- Utility Room
About This Home
The "Hampton" by Greenstone in River District - presold
Home Details
Home Type
- Single Family
Est. Annual Taxes
- $1,032
Year Built
- Built in 2025 | New Construction
Lot Details
- Partial Sprinkler System
HOA Fees
- $38 Monthly HOA Fees
Parking
- 2 Car Attached Garage
Interior Spaces
- 1,875 Sq Ft Home
- 1-Story Property
- Cathedral Ceiling
- Vinyl Clad Windows
- Utility Room
Kitchen
- Microwave
- Dishwasher
- Disposal
Bedrooms and Bathrooms
- 3 Bedrooms
- 2 Bathrooms
Eco-Friendly Details
- Green Features
- Solar Heating System
Schools
- Selkirk Middle School
- Ridgeline High School
Utilities
- Forced Air Heating and Cooling System
- Heat Pump System
- High Speed Internet
Community Details
- Built by Greenstone
- River District Subdivision
- Planned Unit Development
Listing and Financial Details
- Assessor Parcel Number 55093.4206
Map
Create a Home Valuation Report for This Property
The Home Valuation Report is an in-depth analysis detailing your home's value as well as a comparison with similar homes in the area
Home Values in the Area
Average Home Value in this Area
Tax History
| Year | Tax Paid | Tax Assessment Tax Assessment Total Assessment is a certain percentage of the fair market value that is determined by local assessors to be the total taxable value of land and additions on the property. | Land | Improvement |
|---|---|---|---|---|
| 2025 | $1,032 | $105,000 | $105,000 | -- |
| 2024 | $1,032 | $100,000 | $100,000 | -- |
Source: Public Records
Property History
| Date | Event | Price | Change | Sq Ft Price |
|---|---|---|---|---|
| 06/23/2025 06/23/25 | Pending | -- | -- | -- |
| 06/23/2025 06/23/25 | For Sale | $644,635 | -- | $344 / Sq Ft |
Source: Spokane Association of REALTORS®
Similar Homes in Liberty Lake, WA
Source: Spokane Association of REALTORS®
MLS Number: 202519245
APN: 55093.4206
Nearby Homes
- 1758 N Umatilla St
- 1768 N Umatilla St
- 1738 N Umatilla St
- 1767 N Umatilla St
- 1747 N Umatilla St
- 1777 N Umatilla St
- 1737 N Umatilla St
- 1787 N Umatilla St
- 1727 N Umatilla St
- 20978 E Indiana Ave
- 1550 N Cirque Ln
- 19821 E Deschutes Ave
- Seaside Plan at River District - Cottage Collection
- Oak Harbor Plan at River District - Clearwater Collection
- Jasper + Plan at River District - Cottage Collection
- Cottonwood Plan at River District - Cottage Collection
- Astoria Plan at River District - Cottage Collection
- Kingston Plan at River District - Clearwater Collection
- Sequoia Plan at River District - Clearwater Collection
- Jasper Plan at River District - Clearwater Collection






