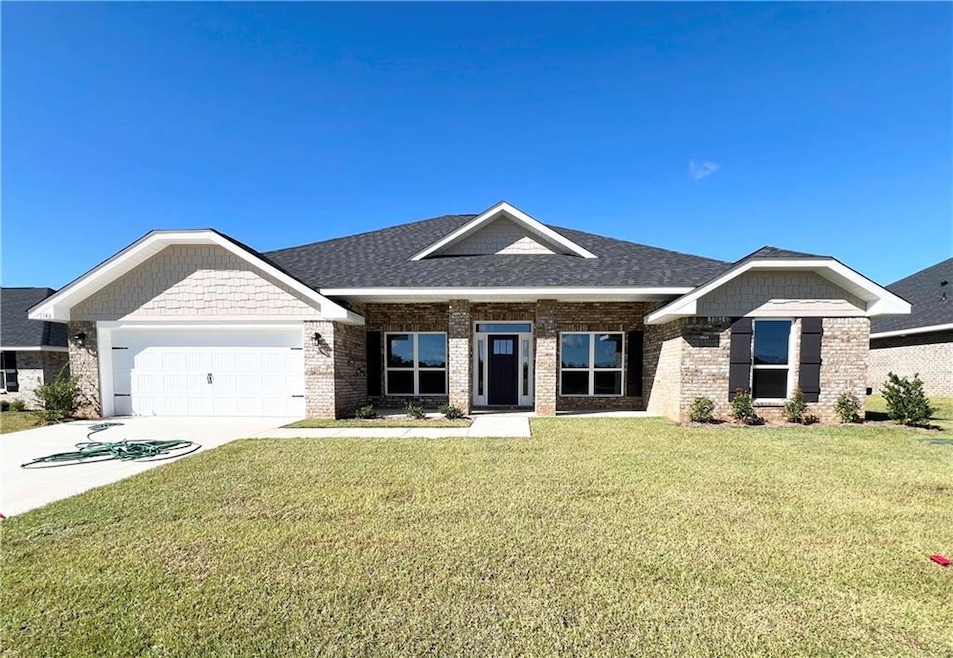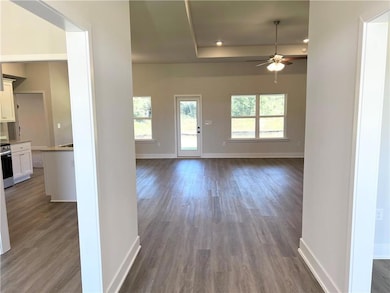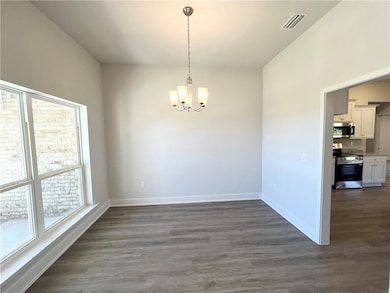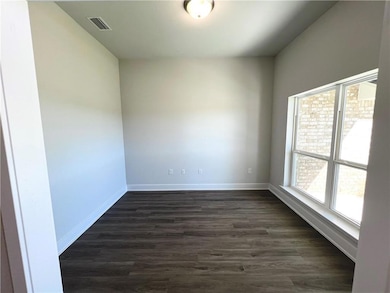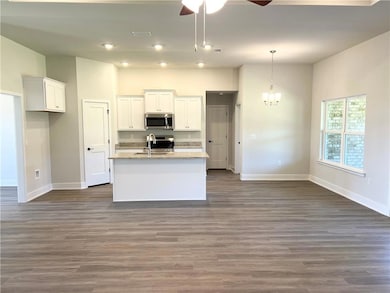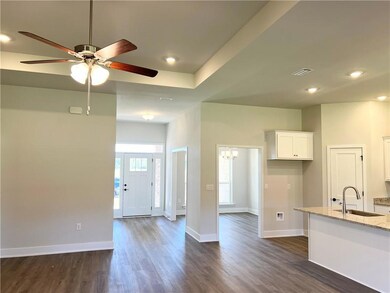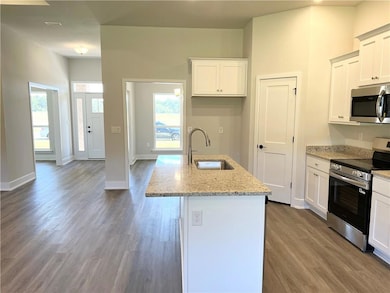1748 Trail Side Way Mobile, AL 36695
Outer West Mobile NeighborhoodEstimated payment $1,969/month
Highlights
- New Construction
- Craftsman Architecture
- Home Office
- Hutchens Elementary School Rated 10
- Neighborhood Views
- Covered Patio or Porch
About This Home
MOVE IN READY AND GOLD FORTIFIED!Welcome to the modern and versatile 2202 floor plan. This thoughtfully designed layout offers a functional and stylish living space that meets the needs of today's homeowners. Step inside and be greeted by a spacious living area that serves as the central gathering space. The living and dining rooms are placed at the front of the home and the great room and kitchen area are towards the back creating a unique design flow. The kitchen is well-appointed with modern appliances, ample cabinet space, and a convenient breakfast bar, making meal preparation and entertaining a pleasure. The primary suite provides a private retreat, complete with an en-suite bathroom and spacious walk-in closets, offering both comfort and convenience. Three additional bedrooms on the opposite side of the home provide flexibility for the space. The 2202-floor plan also includes a covered patio and porch, extending your living space outdoors and providing a cozy spot for relaxation or outdoor gatherings. With the commitment to quality craftsmanship and attention to detail, this home embodies contemporary style and functionality. Embrace the versatility and aesthetic appeal of the 2202 floor plan, and customize it to suit your personal preferences, creating a space that reflects your unique lifestyle and brings joy to everyday living. 1-2-10 NEW HOME WARRANTY “Builder reserves the right to modify the interior and exterior design Modifications and pricing may vary by home and are subject to change without notice. All dimensions and square footage are approx. and may vary. No representations are made by this floor plan. Photos, finishes and colors shown are representations of actual materials and are not intended to be an exact match. Please consult our sales representative for complete details”.
Home Details
Home Type
- Single Family
Est. Annual Taxes
- $1,900
Year Built
- Built in 2025 | New Construction
Lot Details
- 10,454 Sq Ft Lot
- Lot Dimensions are 80 x 130
- Landscaped
- Level Lot
- Back and Front Yard
HOA Fees
- $21 Monthly HOA Fees
Parking
- 2 Car Attached Garage
- Front Facing Garage
- Garage Door Opener
- Driveway
Home Design
- Craftsman Architecture
- Slab Foundation
- Blown-In Insulation
- Shingle Roof
- Four Sided Brick Exterior Elevation
Interior Spaces
- 2,202 Sq Ft Home
- 1-Story Property
- Tray Ceiling
- Ceiling height of 10 feet on the main level
- Ceiling Fan
- Recessed Lighting
- Double Pane Windows
- Insulated Windows
- Entrance Foyer
- Formal Dining Room
- Home Office
- Neighborhood Views
- Pull Down Stairs to Attic
- Laundry Room
Kitchen
- Electric Range
- Microwave
- Dishwasher
- White Kitchen Cabinets
Flooring
- Carpet
- Luxury Vinyl Tile
Bedrooms and Bathrooms
- 4 Main Level Bedrooms
- Split Bedroom Floorplan
- Walk-In Closet
- 2 Full Bathrooms
- Dual Vanity Sinks in Primary Bathroom
- Separate Shower in Primary Bathroom
Home Security
- Storm Windows
- Carbon Monoxide Detectors
- Fire and Smoke Detector
Outdoor Features
- Covered Patio or Porch
- Exterior Lighting
Location
- Property is near schools
- Property is near shops
Schools
- Hutchens/Dawes Elementary School
- Bernice J Causey Middle School
- Baker High School
Utilities
- Central Heating and Cooling System
- Underground Utilities
- 220 Volts in Garage
- 110 Volts
- Electric Water Heater
- Phone Available
- Cable TV Available
Community Details
- Highland Pointe Subdivision
- Rental Restrictions
Listing and Financial Details
- Home warranty included in the sale of the property
- Tax Lot 17
- Assessor Parcel Number 2709320000001017
Map
Home Values in the Area
Average Home Value in this Area
Property History
| Date | Event | Price | List to Sale | Price per Sq Ft |
|---|---|---|---|---|
| 11/12/2025 11/12/25 | Price Changed | $339,526 | -6.9% | $154 / Sq Ft |
| 11/06/2025 11/06/25 | For Sale | $364,526 | -- | $166 / Sq Ft |
Source: Gulf Coast MLS (Mobile Area Association of REALTORS®)
MLS Number: 7677813
- 1674 Trail Side Way
- 1688 Trail Side Way
- 1658 Trail Side Way
- 1716 Trail Side Way
- 1734 Trail Side Way
- 1762 Trail Side Way
- 1717 Plan at Pines of Dawes
- The Kingston Plan at Coxwell Crossing
- 1348 Plan at Pines of Dawes
- 2029 Plan at Pines of Dawes
- 1525 Plan at Pines of Dawes
- The Katherine Plan at Coxwell Crossing
- 1635-C Plan at Pines of Dawes
- The Avery Plan at Coxwell Crossing
- 1425 Plan at Pines of Dawes
- The Mckenzie Plan at Coxwell Crossing
- 1352 Sierra Estates Dr
- 1475 Hunters Ct N
- 10875 Sierra Estates Dr
- 10775 Burlington Estates Dr
- 10475 E Peat Moss Ave
- 10154 Waterford Way
- 10201 Browning Place Ct
- 9600 Jeff Hamilton Rd Unit 32B
- 9600 Jeff Hamilton Rd
- 2960 Plantation Dr W
- 3040 Plantation Dr W
- 2986 Newman Rd
- 9301 Cottage Park Dr N
- 8775 Jeff Hamilton Rd
- 750 Flave Pierce Rd
- 8669 W Anvil Ct
- 2014 Post Oak Ct
- 11290 Tanner Williams Rd Unit C
- 11290 Tanner Williams Rd Unit F
- 9070 Tanner Williams Rd
- 7959 Cottage Hill Rd
- 7691 Sweetgum Ct
- 945 Schillinger Rd S
- 2175 Schillinger Rd S
