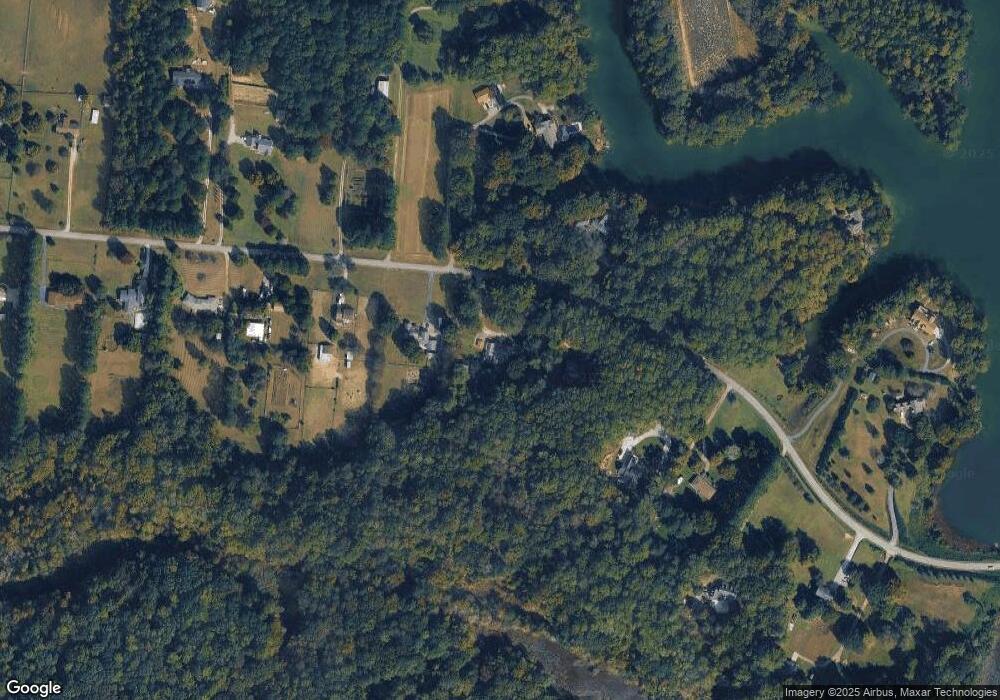17480 Days Point Rd Smithfield, VA 23430
Northern Isle of Wight NeighborhoodEstimated Value: $545,000 - $648,000
4
Beds
3
Baths
2,722
Sq Ft
$222/Sq Ft
Est. Value
About This Home
This home is located at 17480 Days Point Rd, Smithfield, VA 23430 and is currently estimated at $603,409, approximately $221 per square foot. 17480 Days Point Rd is a home located in Isle of Wight County with nearby schools including Hardy Elementary School, Smithfield Middle School, and Smithfield High School.
Ownership History
Date
Name
Owned For
Owner Type
Purchase Details
Closed on
Jun 30, 2022
Sold by
Shell Joseph S and Shell Mamie E
Bought by
Corr Leona Kay Darsey and Corr Todd Laughton
Current Estimated Value
Home Financials for this Owner
Home Financials are based on the most recent Mortgage that was taken out on this home.
Original Mortgage
$532,504
Outstanding Balance
$505,923
Interest Rate
5.1%
Mortgage Type
VA
Estimated Equity
$97,486
Purchase Details
Closed on
Sep 30, 1997
Sold by
Sessoms Vernon and Sessoms Mable L
Create a Home Valuation Report for This Property
The Home Valuation Report is an in-depth analysis detailing your home's value as well as a comparison with similar homes in the area
Home Values in the Area
Average Home Value in this Area
Purchase History
| Date | Buyer | Sale Price | Title Company |
|---|---|---|---|
| Corr Leona Kay Darsey | $514,000 | New Title Company Name | |
| -- | $155,000 | -- |
Source: Public Records
Mortgage History
| Date | Status | Borrower | Loan Amount |
|---|---|---|---|
| Open | Corr Leona Kay Darsey | $532,504 |
Source: Public Records
Tax History
| Year | Tax Paid | Tax Assessment Tax Assessment Total Assessment is a certain percentage of the fair market value that is determined by local assessors to be the total taxable value of land and additions on the property. | Land | Improvement |
|---|---|---|---|---|
| 2025 | $3,959 | $510,800 | $102,100 | $408,700 |
| 2024 | $3,729 | $510,800 | $102,100 | $408,700 |
| 2023 | $3,681 | $510,800 | $102,100 | $408,700 |
| 2022 | $3,349 | $387,600 | $102,100 | $285,500 |
| 2021 | $3,349 | $387,600 | $102,100 | $285,500 |
| 2020 | $3,349 | $387,600 | $102,100 | $285,500 |
| 2019 | $3,349 | $387,600 | $102,100 | $285,500 |
| 2018 | $3,184 | $368,200 | $102,100 | $266,100 |
| 2016 | $3,202 | $368,200 | $102,100 | $266,100 |
| 2015 | $3,092 | $368,200 | $102,100 | $266,100 |
| 2014 | $3,092 | $355,300 | $102,100 | $253,200 |
| 2013 | -- | $355,300 | $102,100 | $253,200 |
Source: Public Records
Map
Nearby Homes
- 3.13AC Morgarts Beach Rd
- 3.25AC Morgarts Beach Rd
- 2.81AC Morgarts Beach Rd
- LOT 15 Farm Rd
- 5 Kings Point Ave
- 8577 Old Stage Hwy
- 307 Ridgeland Dr
- 309 Moonefield Dr
- 13 Jamesview Cir
- 378 Pagan Rd
- 219 Smith Dr
- 211 Red Oak Ct
- 103 Barcroft Dr
- 405 S Church St
- 403 S Church St
- 158 Riverview Ave
- 222 Richmond Ave Unit 20-1
- 103 Washington St
- 345 S Church St
- 800 S Church St
- 18016 Days Point Rd
- 17454 Days Point Rd
- 17432 Days Point Rd
- 18005 Days Point Rd
- 18032 Days Point Rd
- 17463 Days Point Rd
- 17410 Days Point Rd
- 18080 Days Point Rd
- 17386 Days Point Rd
- 17387 Days Point Rd
- 18100 Days Point Rd
- 18051 Days Point Rd
- 17433 Days Point Rd
- 18126 Days Point Rd
- 18087 Days Point Rd
- 17375 Days Point Rd
- 18111 Days Point Rd
- 17431 Days Point Rd
- 17344 Days Point Rd
- 17339 Days Point Rd
