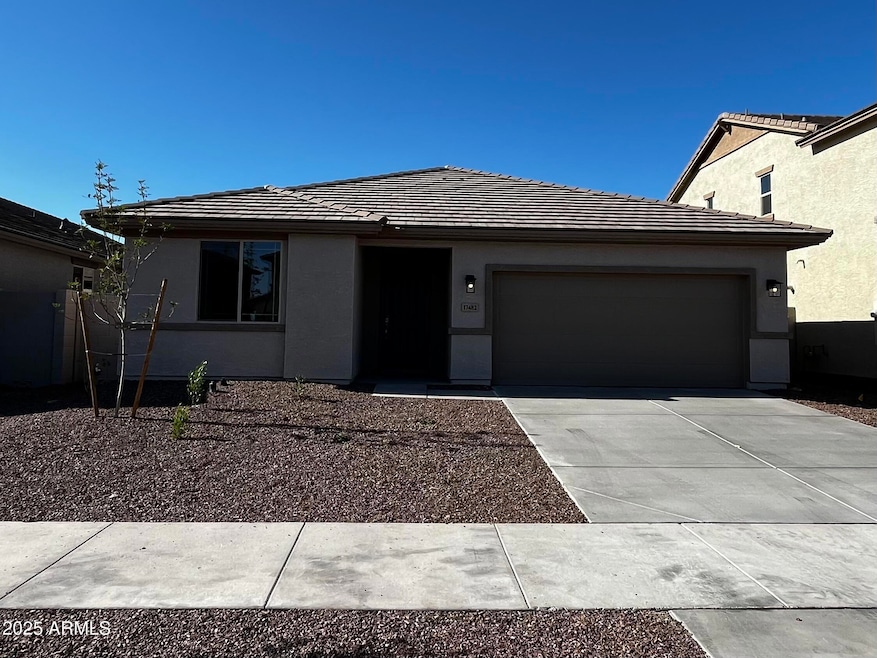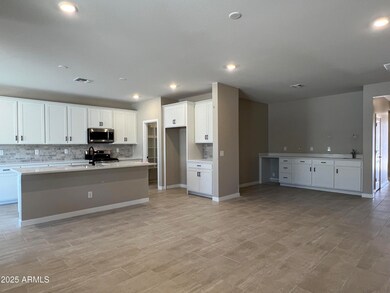NEW CONSTRUCTION
$54K PRICE DROP
17482 W Fulton St Goodyear, AZ 85338
Estimated payment $2,385/month
Total Views
2,385
3
Beds
2.5
Baths
1,939
Sq Ft
$222
Price per Sq Ft
Highlights
- Contemporary Architecture
- Private Yard
- 3 Car Direct Access Garage
- Granite Countertops
- Covered Patio or Porch
- Double Pane Windows
About This Home
Discover your ideal home in this beautiful 3-bedroom, 2.5-bathroom home with a 3-car garage. The kitchen area features elegant white cabinets with a natural stone backsplash and quartz countertops, showcasing a wet bar with modern style and functionality. The home also features a designated dining area next to the kitchen. This home seamlessly blends comfort and convenience, promising a lifestyle of relaxation and enjoyment. Welcome Home!
Home Details
Home Type
- Single Family
Est. Annual Taxes
- $183
Year Built
- Built in 2025 | Under Construction
Lot Details
- 5,829 Sq Ft Lot
- Desert faces the front of the property
- Block Wall Fence
- Front Yard Sprinklers
- Sprinklers on Timer
- Private Yard
HOA Fees
- $100 Monthly HOA Fees
Parking
- 3 Car Direct Access Garage
- 2 Open Parking Spaces
- Tandem Garage
- Garage Door Opener
Home Design
- Contemporary Architecture
- Wood Frame Construction
- Tile Roof
- Stucco
Interior Spaces
- 1,939 Sq Ft Home
- 1-Story Property
- Ceiling height of 9 feet or more
- Double Pane Windows
- Vinyl Clad Windows
- Smart Home
- Washer and Dryer Hookup
Kitchen
- Built-In Microwave
- ENERGY STAR Qualified Appliances
- Kitchen Island
- Granite Countertops
Flooring
- Carpet
- Tile
Bedrooms and Bathrooms
- 3 Bedrooms
- 2.5 Bathrooms
- Dual Vanity Sinks in Primary Bathroom
Eco-Friendly Details
- Energy Monitoring System
- ENERGY STAR Qualified Equipment for Heating
- North or South Exposure
- Mechanical Fresh Air
Schools
- Copper Trails Elementary And Middle School
- Desert Edge High School
Utilities
- Central Air
- Heating unit installed on the ceiling
- Heating System Uses Natural Gas
- High Speed Internet
- Cable TV Available
Additional Features
- No Interior Steps
- Covered Patio or Porch
Listing and Financial Details
- Home warranty included in the sale of the property
- Tax Lot 64
- Assessor Parcel Number 502-48-460
Community Details
Overview
- Association fees include ground maintenance
- Aam, Llc Association, Phone Number (602) 957-9191
- Built by Landsea Homes
- El Cidro Phase 1 Parcel 1E Subdivision, Falcon Floorplan
Recreation
- Community Playground
- Bike Trail
Map
Create a Home Valuation Report for This Property
The Home Valuation Report is an in-depth analysis detailing your home's value as well as a comparison with similar homes in the area
Home Values in the Area
Average Home Value in this Area
Tax History
| Year | Tax Paid | Tax Assessment Tax Assessment Total Assessment is a certain percentage of the fair market value that is determined by local assessors to be the total taxable value of land and additions on the property. | Land | Improvement |
|---|---|---|---|---|
| 2025 | $196 | $1,662 | $1,662 | -- |
| 2024 | $181 | $1,583 | $1,583 | -- |
| 2023 | $181 | $7,005 | $7,005 | $0 |
| 2022 | $173 | $2,610 | $2,610 | $0 |
Source: Public Records
Property History
| Date | Event | Price | List to Sale | Price per Sq Ft |
|---|---|---|---|---|
| 11/21/2025 11/21/25 | Price Changed | $429,990 | -5.3% | $222 / Sq Ft |
| 11/18/2025 11/18/25 | Price Changed | $454,083 | +0.9% | $234 / Sq Ft |
| 10/23/2025 10/23/25 | Price Changed | $449,990 | +2.3% | $232 / Sq Ft |
| 08/14/2025 08/14/25 | Price Changed | $439,990 | -2.2% | $227 / Sq Ft |
| 07/31/2025 07/31/25 | Price Changed | $449,990 | -5.4% | $232 / Sq Ft |
| 06/14/2025 06/14/25 | Price Changed | $475,785 | -1.7% | $245 / Sq Ft |
| 04/21/2025 04/21/25 | For Sale | $484,065 | -- | $250 / Sq Ft |
Source: Arizona Regional Multiple Listing Service (ARMLS)
Source: Arizona Regional Multiple Listing Service (ARMLS)
MLS Number: 6854642
APN: 502-48-460
Nearby Homes
- 17458 W Fulton St
- 17452 W Fulton St
- 17446 W Fulton St
- 17475 W Fulton St
- Sage Plan 4022 at El Cidro - Signature
- Aspen Plan 4578 at El Cidro - Signature
- Trillium Plan 4585 at El Cidro - Signature
- 17472 W Victory St
- 17600 W Lupine Ave
- 17613 W Lupine Ave
- 17398 W Superior Ave
- 17625 W Lupine Ave
- 3517 S 176th Dr
- 3529 S 176th Dr
- 3494 S 176th Dr
- 3506 S 176th Dr
- 3518 S 176th Dr
- 3418 S 177th Dr
- 17671 W Odeum Ln
- Bailey Plan at El Cidro
- 17593 W Victory St
- 3422 S 176th Dr
- 17445 W Lower Buckeye Rd Unit B1
- 17445 W Lower Buckeye Rd Unit C1
- 17445 W Lower Buckeye Rd Unit A2
- 17445 W Lower Buckeye Rd Unit B2
- 17445 W Lower Buckeye Rd Unit A1
- 17445 W Lower Buckeye Rd
- 17280 W Kendall St
- 17000 W Elwood St
- 3346 S 179th Dr
- 17845 W Getty Dr
- 17361 W Watkins St
- 17965 W Encinas Ln
- 17930 W Toronto Way
- 18158 W Fulton St
- 17219 W Hilton Ave
- 17470 W Elizabeth Ave Unit IV
- 17973 W Ashley Dr
- 17995 W Hilton Ave







