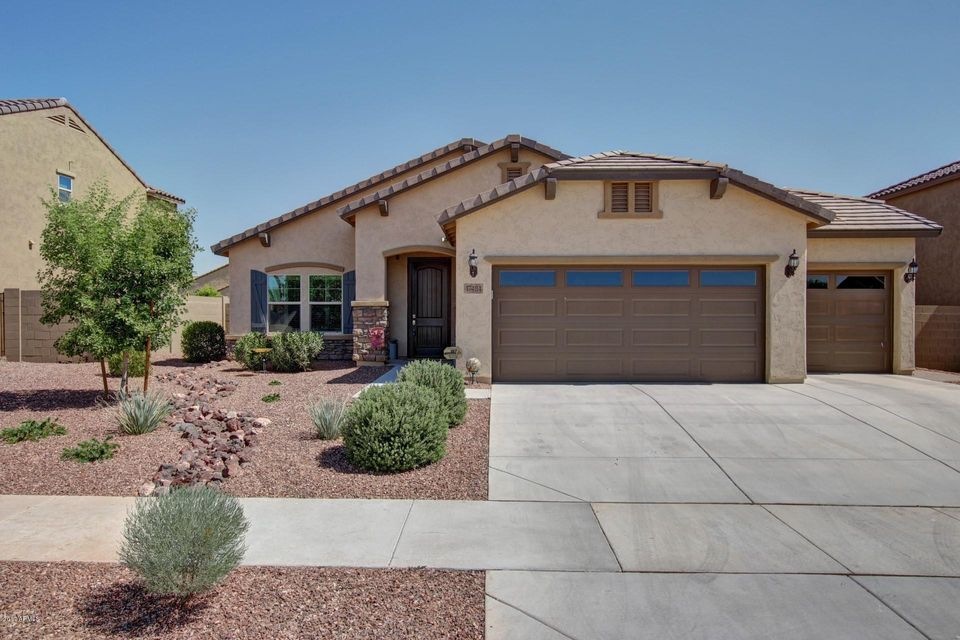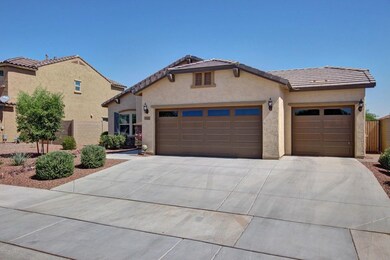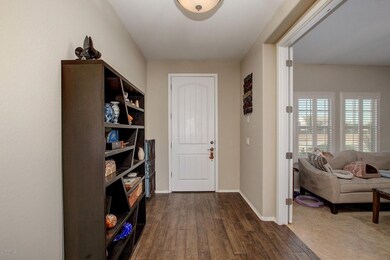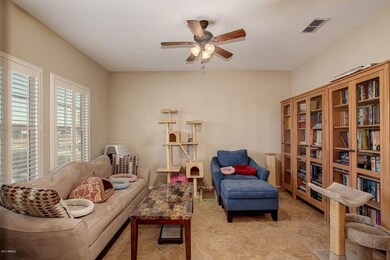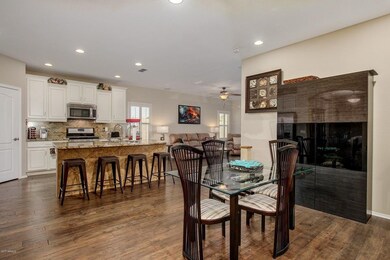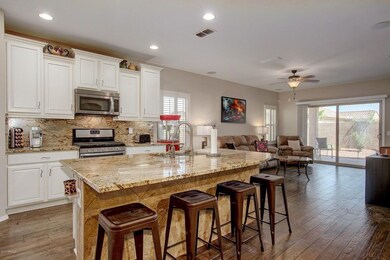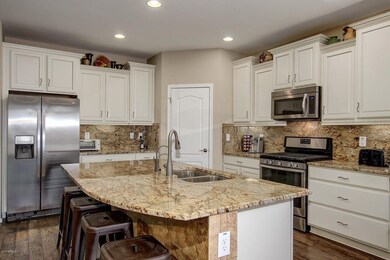
17484 W Bajada Rd Surprise, AZ 85387
Highlights
- Heated Pool
- Granite Countertops
- 3.5 Car Direct Access Garage
- Wood Flooring
- Covered patio or porch
- Double Pane Windows
About This Home
As of June 2019LIKE NEW with $89,000 builder upgrades and $14,000 backyard landscaping, heavy duty garage epoxy coating & deluxe storage cabinets. Enjoy luxury everywhere with extensive hardwood floor, diagonal tile, plantation shutters, granite kitchen with stainless appliances and upgraded cabinets (staggered + overheight) with self-closing drawers throughout. Retreat to your expanded master bedroom with coffered ceiling, optional bay window, large walk-in, upgraded shower and linen closet. Plenty of storage in oversized 3.5 car garage with 4' extension. Relax in beautifully landscaped yard with tons of low-voltage lighting and home is pre-wired for int/ext security cameras. Even better, new murphy queen bed conveys, plus fridge, washer and dryer included! Located near community pool for cooling off.
Last Agent to Sell the Property
Re/Max Fine Properties License #SA637675000 Listed on: 06/28/2017

Home Details
Home Type
- Single Family
Est. Annual Taxes
- $1,253
Year Built
- Built in 2015
Lot Details
- 7,475 Sq Ft Lot
- Desert faces the front and back of the property
- Block Wall Fence
- Front and Back Yard Sprinklers
- Sprinklers on Timer
Parking
- 3.5 Car Direct Access Garage
- 3 Open Parking Spaces
- Garage Door Opener
Home Design
- Wood Frame Construction
- Tile Roof
- Stucco
Interior Spaces
- 1,895 Sq Ft Home
- 1-Story Property
- Central Vacuum
- Ceiling height of 9 feet or more
- Ceiling Fan
- Double Pane Windows
- Low Emissivity Windows
- Security System Owned
Kitchen
- Breakfast Bar
- Built-In Microwave
- Dishwasher
- Kitchen Island
- Granite Countertops
Flooring
- Wood
- Carpet
- Tile
Bedrooms and Bathrooms
- 3 Bedrooms
- Walk-In Closet
- Primary Bathroom is a Full Bathroom
- 2 Bathrooms
- Dual Vanity Sinks in Primary Bathroom
- Easy To Use Faucet Levers
Laundry
- Laundry in unit
- Dryer
- Washer
Accessible Home Design
- Grab Bar In Bathroom
- Doors with lever handles
- No Interior Steps
- Stepless Entry
- Raised Toilet
- Hard or Low Nap Flooring
Outdoor Features
- Heated Pool
- Covered patio or porch
Schools
- Desert Oasis Elementary School - Surprise
- Willow Canyon High School
Utilities
- Refrigerated Cooling System
- Heating System Uses Natural Gas
- Water Filtration System
- High Speed Internet
- Cable TV Available
Listing and Financial Details
- Tax Lot 111
- Assessor Parcel Number 510-04-870
Community Details
Overview
- Property has a Home Owners Association
- Aam Association, Phone Number (602) 957-9191
- Built by Pulte
- Desert Oasis Parcel L14c Subdivision, Creosote Floorplan
Recreation
- Community Playground
- Heated Community Pool
- Bike Trail
Ownership History
Purchase Details
Home Financials for this Owner
Home Financials are based on the most recent Mortgage that was taken out on this home.Purchase Details
Home Financials for this Owner
Home Financials are based on the most recent Mortgage that was taken out on this home.Purchase Details
Similar Homes in the area
Home Values in the Area
Average Home Value in this Area
Purchase History
| Date | Type | Sale Price | Title Company |
|---|---|---|---|
| Warranty Deed | $294,900 | Old Republic Title Agency | |
| Warranty Deed | $280,000 | Wfg National Title Insurance | |
| Cash Sale Deed | $283,191 | Pgp Title Inc |
Property History
| Date | Event | Price | Change | Sq Ft Price |
|---|---|---|---|---|
| 06/12/2019 06/12/19 | Sold | $294,900 | 0.0% | $156 / Sq Ft |
| 05/17/2019 05/17/19 | Pending | -- | -- | -- |
| 05/01/2019 05/01/19 | For Sale | $294,900 | +5.3% | $156 / Sq Ft |
| 08/08/2017 08/08/17 | Sold | $280,000 | -1.5% | $148 / Sq Ft |
| 06/28/2017 06/28/17 | For Sale | $284,250 | -- | $150 / Sq Ft |
Tax History Compared to Growth
Tax History
| Year | Tax Paid | Tax Assessment Tax Assessment Total Assessment is a certain percentage of the fair market value that is determined by local assessors to be the total taxable value of land and additions on the property. | Land | Improvement |
|---|---|---|---|---|
| 2025 | $1,253 | $17,263 | -- | -- |
| 2024 | $1,546 | $17,263 | -- | -- |
| 2023 | $1,546 | $31,530 | $6,300 | $25,230 |
| 2022 | $1,072 | $26,150 | $5,230 | $20,920 |
| 2021 | $1,300 | $24,170 | $4,830 | $19,340 |
| 2020 | $1,307 | $22,760 | $4,550 | $18,210 |
| 2019 | $1,186 | $21,380 | $4,270 | $17,110 |
| 2018 | $1,188 | $20,730 | $4,140 | $16,590 |
| 2017 | $1,194 | $16,950 | $3,390 | $13,560 |
| 2016 | $60 | $1,665 | $1,665 | $0 |
| 2015 | $63 | $720 | $720 | $0 |
Agents Affiliated with this Home
-

Seller's Agent in 2019
Jeffrey Buchanan
West USA Realty
(623) 939-8900
55 Total Sales
-
W
Seller Co-Listing Agent in 2019
Wendy Buchanan
West USA Realty
(425) 256-0906
3 Total Sales
-

Seller's Agent in 2017
Andrew Robb
RE/MAX
(623) 606-5849
41 Total Sales
-

Buyer's Agent in 2017
Joan Kreutz
Arizona Premier Realty Homes & Land, LLC
(602) 799-3974
54 Total Sales
Map
Source: Arizona Regional Multiple Listing Service (ARMLS)
MLS Number: 5625696
APN: 510-04-870
- 17532 W Bajada Rd
- 17531 W Fetlock Trail
- 17429 W Red Bird Rd
- 17376 W Bajada Rd
- 17379 W Bajada Rd
- 17429 W Molly Ln
- 17319 W Bajada Rd
- 17650 W Bajada Rd
- 17644 W Bajada Rd
- 27053 N 172nd Ln
- 27071 N 172nd Ln
- 17657 W Buckhorn Trail
- 17328 W Pinnacle Vista Dr
- 17296 W Molly Ln
- 17348 W Straight Arrow Ln
- 17652 W Fetlock Trail
- 17263 W Fetlock Trail
- 17292 W Pinnacle Vista Dr
- 17704 W Fetlock Trail
- 17681 W Molly Ln
