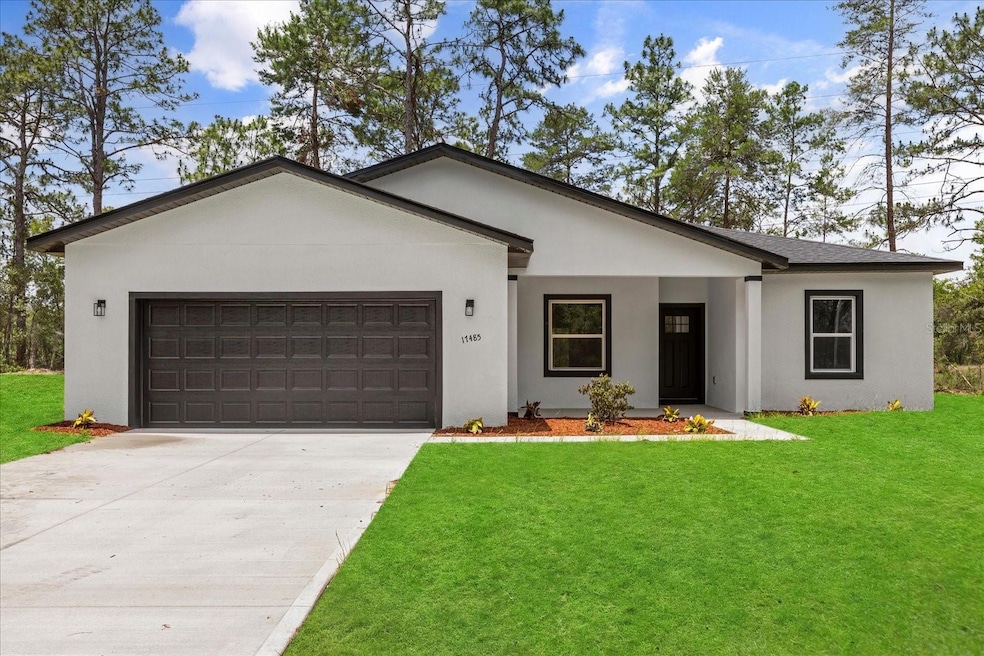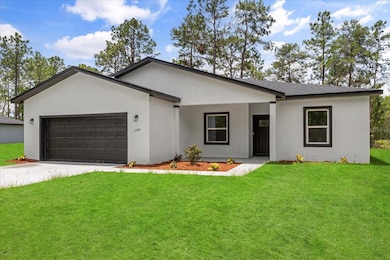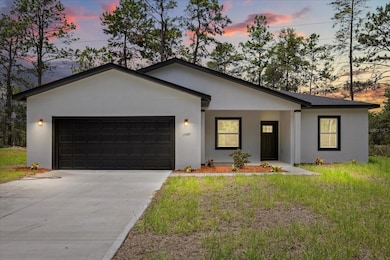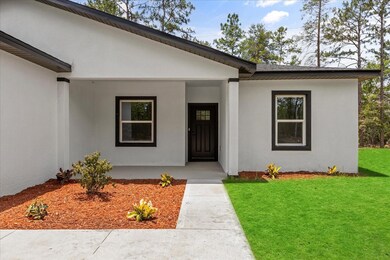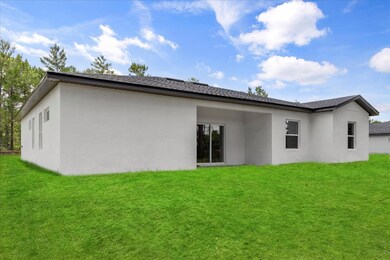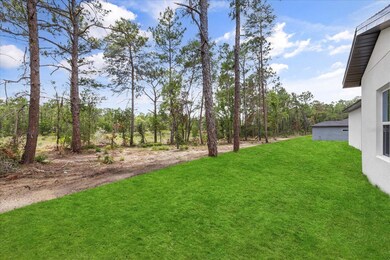Estimated payment $2,097/month
Highlights
- New Construction
- Open Floorplan
- Main Floor Primary Bedroom
- 0.5 Acre Lot
- Freestanding Bathtub
- Stone Countertops
About This Home
? Stunning New Construction – 4 Bed, 3 Bath Home in Prime Location!
Welcome to your dream home! This beautifully designed 4-bedroom, 3-bathroom residence offers the perfect blend of modern luxury and functionality. From the moment you arrive, you'll be impressed by the clean architectural lines, striking curb appeal, and a welcoming covered entry.
?? Spacious Layout: Open-concept living with high ceilings, natural light, and premium finishes throughout. The living and dining areas flow seamlessly into a gourmet kitchen featuring quartz countertops, a large island, stainless steel appliances, and modern fixtures.
?? Luxurious Bathrooms: The master suite includes a spa-like bathroom with dual vanities, a large walk-in shower with porcelain tile accents, and a freestanding soaking tub for ultimate relaxation.
?? Built for Comfort & Style:
Luxury vinyl plank flooring throughout main areas
Elegant pendant lighting over kitchen island
Ample closet space and storage
Energy-efficient windows and appliances
?? Outdoor Living: Enjoy serene views and privacy with a backyard that opens to nature – perfect for gatherings, pets, or just relaxing in your own peaceful retreat.
?? 2-Car Garage | ?? Great Location in a quiet, growing neighborhood close to schools, parks, and amenities.
Don't miss the opportunity to own this move-in-ready, newly built home with designer finishes. Schedule your private showing today!
Listing Agent
WRA BUSINESS & REAL ESTATE Brokerage Phone: 407-512-1008 License #3436678 Listed on: 06/13/2025

Home Details
Home Type
- Single Family
Year Built
- Built in 2025 | New Construction
Lot Details
- 0.5 Acre Lot
- Southwest Facing Home
- Garden
Parking
- 2 Car Attached Garage
Home Design
- Slab Foundation
- Shingle Roof
- Block Exterior
- Stucco
Interior Spaces
- 1,949 Sq Ft Home
- Open Floorplan
- Pendant Lighting
- Awning
- Sliding Doors
- Family Room Off Kitchen
- Combination Dining and Living Room
Kitchen
- Convection Oven
- Microwave
- Dishwasher
- Stone Countertops
- Solid Wood Cabinet
- Disposal
Flooring
- Tile
- Luxury Vinyl Tile
- Vinyl
Bedrooms and Bathrooms
- 4 Bedrooms
- Primary Bedroom on Main
- Walk-In Closet
- 3 Full Bathrooms
- Freestanding Bathtub
- Soaking Tub
Laundry
- Laundry Room
- Washer Hookup
Outdoor Features
- Balcony
- Private Mailbox
Utilities
- Central Heating and Cooling System
- Heat Pump System
- Thermostat
- Electric Water Heater
- Septic Tank
- Cable TV Available
Community Details
- No Home Owners Association
- Marion Oaks Unit6 Se Oversized Subdivision
Listing and Financial Details
- Visit Down Payment Resource Website
- Legal Lot and Block 20 / 6/682
- Assessor Parcel Number 8006-0682-20
Map
Home Values in the Area
Average Home Value in this Area
Property History
| Date | Event | Price | List to Sale | Price per Sq Ft |
|---|---|---|---|---|
| 10/27/2025 10/27/25 | Pending | -- | -- | -- |
| 09/29/2025 09/29/25 | Price Changed | $335,000 | -0.9% | $172 / Sq Ft |
| 09/19/2025 09/19/25 | Price Changed | $338,000 | -0.6% | $173 / Sq Ft |
| 06/24/2025 06/24/25 | For Sale | $340,000 | 0.0% | $174 / Sq Ft |
| 06/13/2025 06/13/25 | Pending | -- | -- | -- |
| 06/13/2025 06/13/25 | For Sale | $340,000 | -- | $174 / Sq Ft |
Source: Stellar MLS
MLS Number: O6316779
- 17501 SW 41st Cir
- 17525 SW 41st Cir
- 17139 SW 44th Cir
- 17397 SW 41st Cir
- 0 SW 41st Ave
- 17190 SW 44th Cir
- 4098 SW 172nd Place Rd
- 4414 SW 172nd Place Rd
- 4440 SW 172nd Place Rd
- 17159 SW 42nd Terrace
- 4489 SW 172nd Place Rd
- 0 SW 172nd Place Rd
- 17085 SW 40th Terrace
- 17135 SW 41st Ct
- 16954 SW 39th Cir
- 4229 SW 169th Lane Rd
- 777 Marion Oaks Ln
- 16984 SW 40th Cir
- 16862 SW 40th Cir
- Tbd 177th Place
