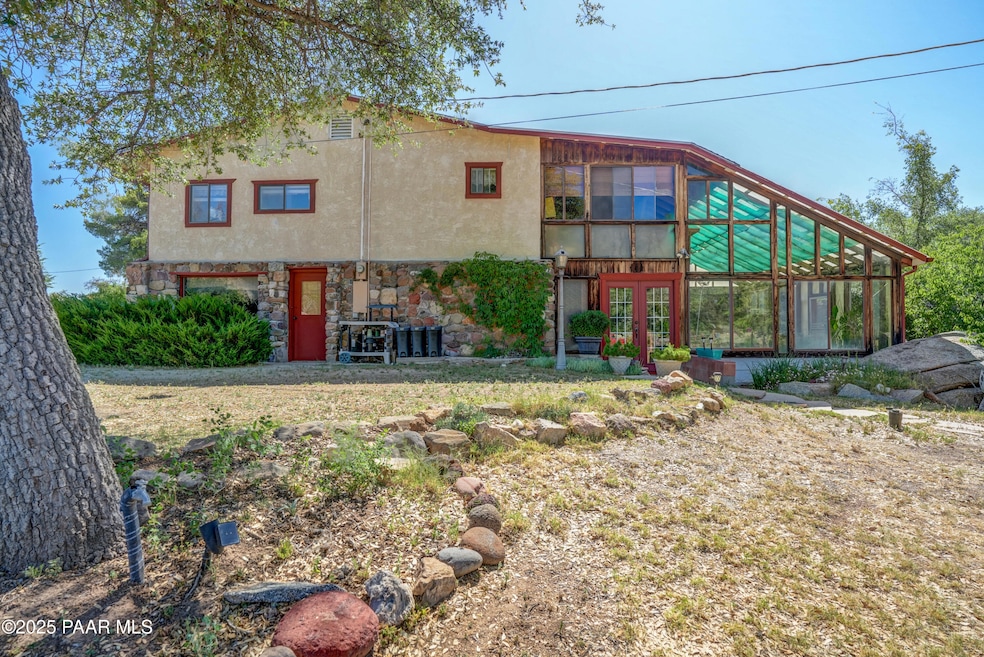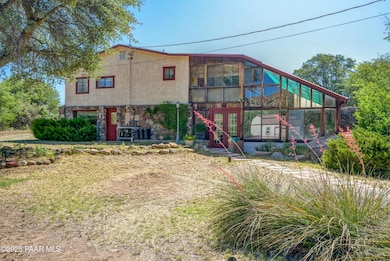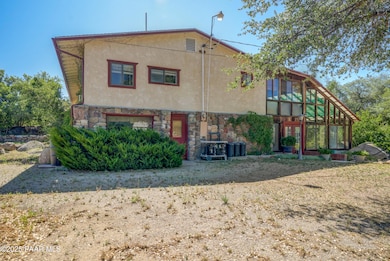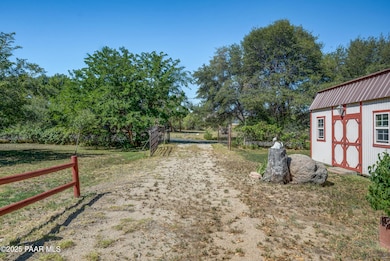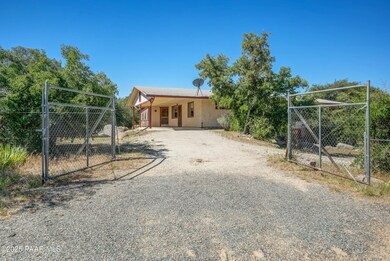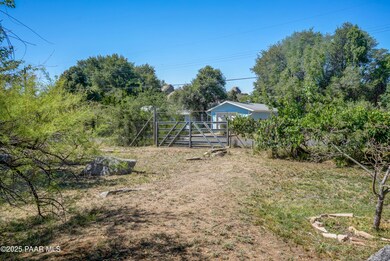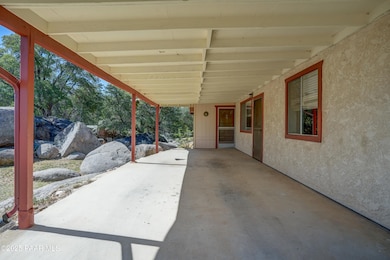17488 W Foothill Rd Yarnell, AZ 85362
Yarnell NeighborhoodEstimated payment $2,104/month
Highlights
- Sauna
- RV Parking in Community
- 1.06 Acre Lot
- RV Access or Parking
- Views of Trees
- No HOA
About This Home
Wow!! Incredible property you wont want to miss! Unique style 2BR 2.5BA is built in and around the boulders. Live on main level with laundry and half bath downstairs. Beautiful views of boulders and trees with privacy on just over an acre of solitude. This home has so much charm and character, you have to see it! Walkout basement features a workshop area that any carpenter/hobbyist will love, tons of storage, and exterior exit to lower lvl yard. Main level has a solarium that provides heat to the home and has an indoor koi pond. Yard has a pond and another koi pond as well. Covered rear deck accesses the lower level & solarium where you can soak in the sun even on the coldest days, or relax in the sauna. Use the deck to entertain, dance the night away, or dine on a boulder! DONT MISS IT!
Listing Agent
Keller Williams Arizona Realty License #SA660854000 Listed on: 06/27/2025

Home Details
Home Type
- Single Family
Est. Annual Taxes
- $1,408
Year Built
- Built in 1969
Lot Details
- 1.06 Acre Lot
- Rural Setting
- Perimeter Fence
- Native Plants
- Landscaped with Trees
- Property is zoned R1L-25
Property Views
- Trees
- Mountain
- Rock
Home Design
- Stem Wall Foundation
- Composition Roof
- Stone
Interior Spaces
- 1,595 Sq Ft Home
- 1-Story Property
- Ceiling Fan
- Double Pane Windows
- Drapes & Rods
- Aluminum Window Frames
- Window Screens
- Formal Dining Room
- Sauna
- Fire and Smoke Detector
Kitchen
- Eat-In Kitchen
- Electric Range
- Microwave
- Dishwasher
- Kitchen Island
- Laminate Countertops
Flooring
- Laminate
- Tile
Bedrooms and Bathrooms
- 2 Bedrooms
- Split Bedroom Floorplan
Laundry
- Dryer
- Washer
Basement
- Walk-Out Basement
- Exterior Basement Entry
Parking
- 1 Parking Space
- 1 Attached Carport Space
- Dirt Driveway
- RV Access or Parking
Accessible Home Design
- Level Entry For Accessibility
Outdoor Features
- Covered Patio or Porch
- Shed
- Rain Gutters
Utilities
- Refrigerated and Evaporative Cooling System
- Radiant Heating System
- Private Water Source
- Electric Water Heater
- Private Sewer
Community Details
- No Home Owners Association
- RV Parking in Community
Listing and Financial Details
- Assessor Parcel Number 30
Map
Home Values in the Area
Average Home Value in this Area
Tax History
| Year | Tax Paid | Tax Assessment Tax Assessment Total Assessment is a certain percentage of the fair market value that is determined by local assessors to be the total taxable value of land and additions on the property. | Land | Improvement |
|---|---|---|---|---|
| 2026 | $1,408 | $32,363 | -- | -- |
| 2024 | $803 | $32,478 | -- | -- |
| 2023 | $803 | $25,578 | $4,157 | $21,421 |
| 2022 | $741 | $20,272 | $2,660 | $17,612 |
| 2021 | $728 | $17,918 | $2,463 | $15,455 |
| 2020 | $709 | $0 | $0 | $0 |
| 2019 | $673 | $0 | $0 | $0 |
| 2018 | $618 | $0 | $0 | $0 |
| 2017 | $575 | $0 | $0 | $0 |
| 2016 | $682 | $0 | $0 | $0 |
| 2015 | -- | $0 | $0 | $0 |
| 2014 | -- | $0 | $0 | $0 |
Property History
| Date | Event | Price | Change | Sq Ft Price |
|---|---|---|---|---|
| 06/27/2025 06/27/25 | For Sale | $374,900 | -- | $235 / Sq Ft |
Purchase History
| Date | Type | Sale Price | Title Company |
|---|---|---|---|
| Quit Claim Deed | -- | None Listed On Document | |
| Interfamily Deed Transfer | -- | None Available | |
| Interfamily Deed Transfer | -- | None Available | |
| Interfamily Deed Transfer | -- | None Available | |
| Interfamily Deed Transfer | -- | Yavapai Title Agency | |
| Interfamily Deed Transfer | -- | Yavapai Title Agency | |
| Warranty Deed | $155,000 | Yavapai Title Agency |
Mortgage History
| Date | Status | Loan Amount | Loan Type |
|---|---|---|---|
| Previous Owner | $141,631 | VA | |
| Previous Owner | $155,000 | Purchase Money Mortgage | |
| Previous Owner | $115,000 | Seller Take Back |
Source: Prescott Area Association of REALTORS®
MLS Number: 1074439
APN: 203-03-030
- 22891 S Lakewood Dr
- 22450 S Luna Way
- 22400 S Cherry Ln
- 22422 S Cherry Ln Unit 18
- 16610 Walnut Dr
- 16758 Shrine Dr
- 22673 Crest Way
- 22420 S Oak Way
- 16863 Shrine Dr
- 16863 Shrine Dr Unit 27 & part of 28
- 22643 S State Route 89 --
- 22617 S Corner Way
- 22773 S State Route 89 --
- 16947 W Willow Ave
- 0000 E Deer Way Lot J -- Unit J
- 16949 W Willow Ave( Aka Juniper Way) Ave Unit 14
- 0000 E Deer Way Lot K -- Unit K
- 0 S Pack Burro Trail Unit 2 6754368
- 00000 Pack Burro Trail Unit 5
- 16984 W Fountain Hill Ln
- 22494 S Cherry Ln
- 16685 W Shrine Dr
- 22601 Weaver Valley Dr
- 30850 S Vagabond Trail Unit 87
- 4576 Nighthawk Ct
- 4463 Copper Mine Ct
- 4439 Copper Mine Ct
- 3231 Huckleberry Way
- 4345 Cutter Ln
- 4340 Cutter Ln
- 4324 Ponderosa Trail
- 4156 Prairie Schooner Rd
- 4086 Prairie Schooner Rd
- 3904 Goldmine Canyon Way
- 3836 Goldmine Canyon Way
- 3756 Goldmine Canyon Way
- 3335 Rising Sun Ridge
- 3261 Maverick Dr
- 56641 N Cope Rd
- 1290 W Cherokee Ln Unit Bsmt
