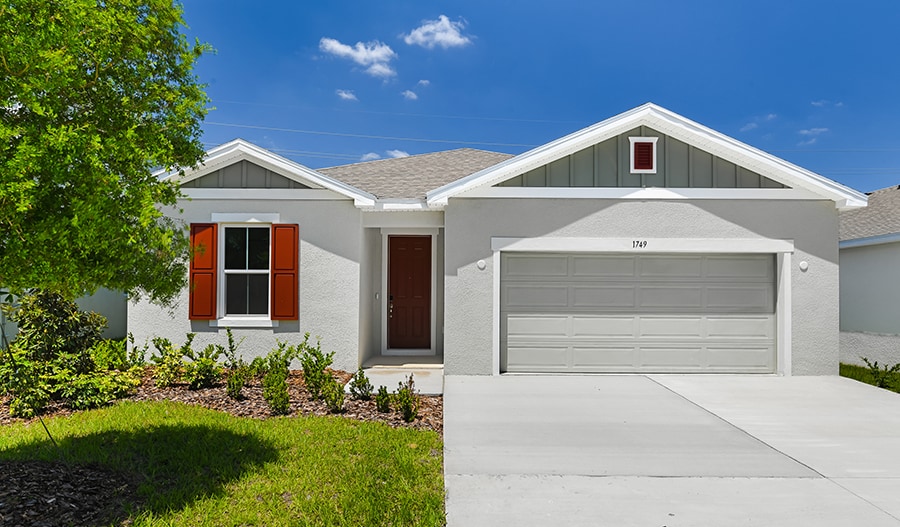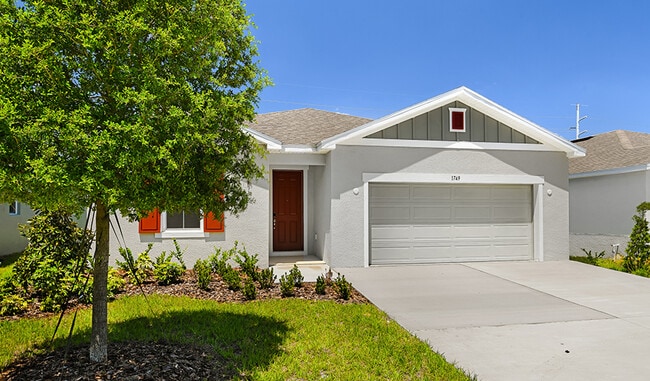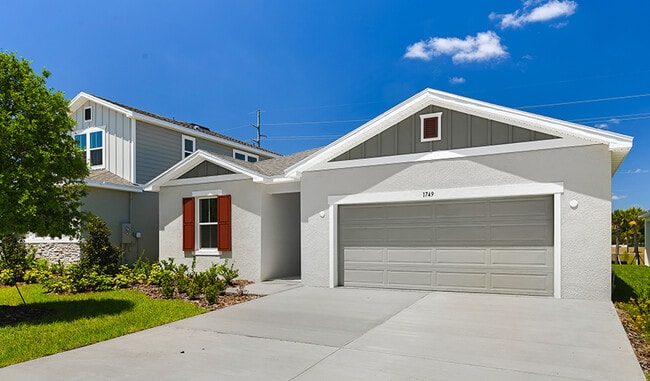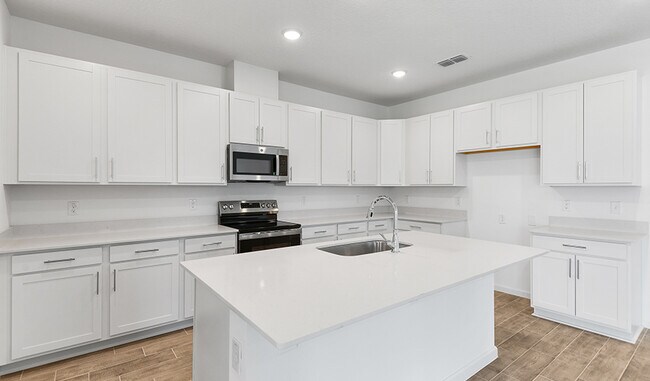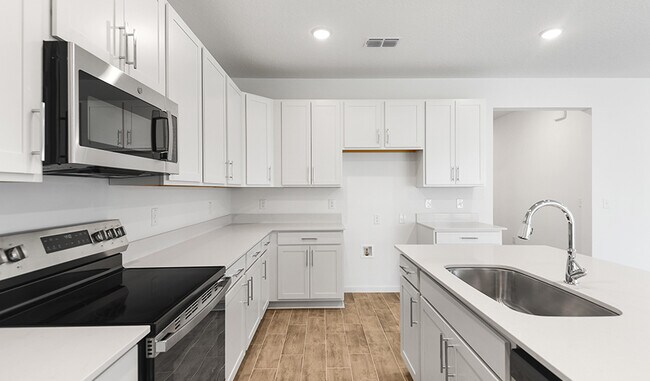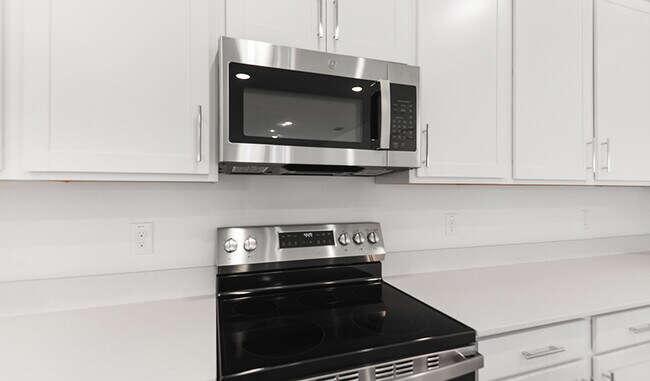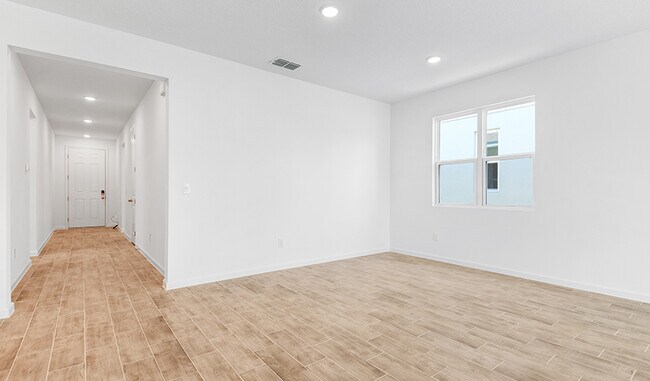
Verified badge confirms data from builder
1749 Carnelian St Deland, FL 32720
Grandview Gardens - SeasonsEstimated payment $2,502/month
Total Views
1,449
4
Beds
3
Baths
2,090
Sq Ft
$191
Price per Sq Ft
Highlights
- New Construction
- Soaking Tub
- Park
- Walk-In Pantry
- Community Playground
- Laundry Room
About This Home
Welcome to this ranch-style Slate home, ready for quick move-in! Included features: a covered entry; an elegant kitchen showcasing white 42" cabinets, quartz countertops, stainless-steel appliances, an island, and a large walk-in pantry; an open dining nook; a relaxing great room; a thoughtfully designed primary suite boasting a generous walk-in closet and a private bath with double sinks, a shower, and a soaking tub; a central laundry; three secondary bedrooms, including one with an attached bath; a shared hall bath; and an inviting covered patio. This home also offers tile flooring in select rooms. Tour today!
Home Details
Home Type
- Single Family
Parking
- 2 Car Garage
Home Design
- New Construction
Interior Spaces
- 1-Story Property
- Walk-In Pantry
- Laundry Room
Bedrooms and Bathrooms
- 4 Bedrooms
- 3 Full Bathrooms
- Soaking Tub
Community Details
Overview
- Property has a Home Owners Association
Recreation
- Community Playground
- Park
- Recreational Area
- Trails
Map
Other Move In Ready Homes in Grandview Gardens - Seasons
About the Builder
Welcome to Richmond American! They're glad customers are here. If customers are shopping for a new construction home, they owe it to themself to research their options and find their best fit. They'd like to tell customers a little more about their companies, so you can feel good about choosing Richmond American as their builder. They would be honored to guide customers on their journey to homeownership, as they have for homebuyers across the country since 1977.
A customer's home is one of the most important purchases they will make in their lifetime. Before customers select a new homebuilder, they may want to learn more about the company and their history. For more than four decades, they've been making the American Dream a reality from coast to coast. They're excited to share their story with their customers.
Nearby Homes
- Grandview Gardens - Seasons
- 2867 Old New York Ave
- 0 Parkway St Unit MFRNS1086110
- 0 Parkway St Unit 1218306
- Andover Ridge
- 0 No Name St Unit 1121841
- 0 No Name Unit MFRNS1085318
- 0 No Name Unit MFRV4945833
- 0 No Name St Unit MFRV4945045
- Pelham Park
- 0 Coberly Dr Unit MFRO6312050
- 0 West Pkwy
- 2505 Old New York Ave
- 541 Rhodes Dr
- 331 S Ridgewood Ave
- 345 S Ridgewood Ave
- 0 N Spring Garden Ave Unit MFRO6340602
- 0 N Spring Garden Ave Unit V4920996
- Delaney Reserve
- 0 Old New York Ave Unit MFRV4936121
