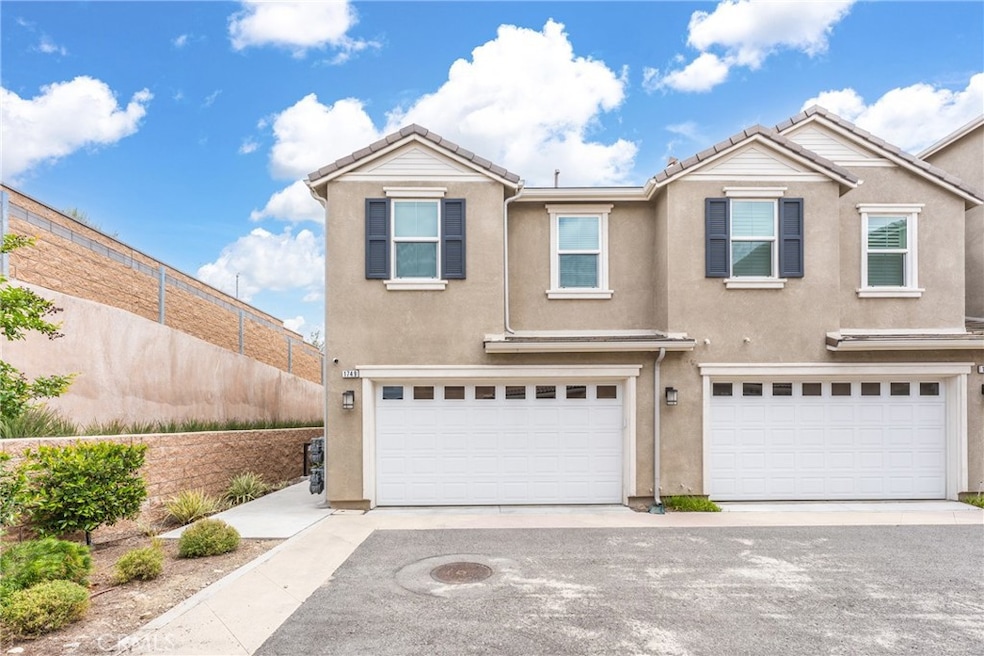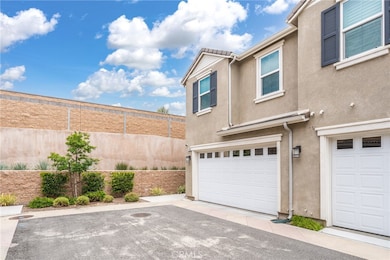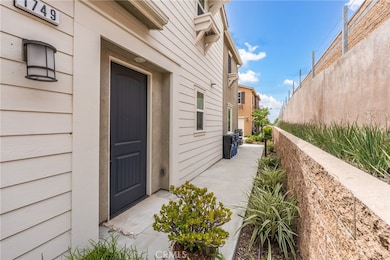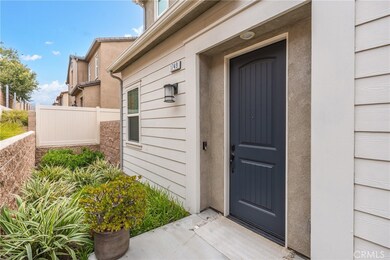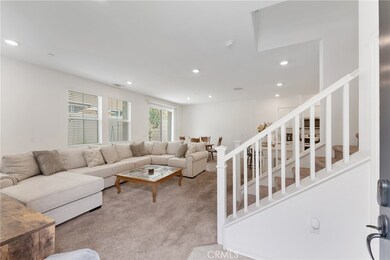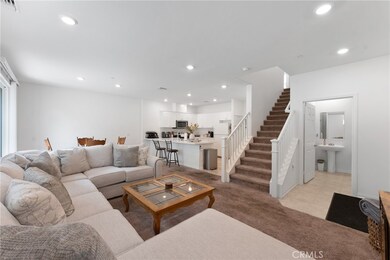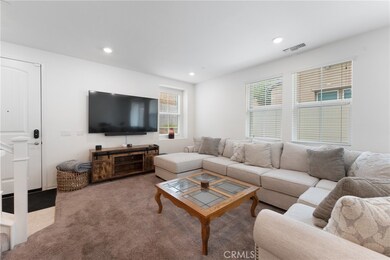1749 Franklin Tree Place Upland, CA 91784
Estimated payment $4,864/month
Highlights
- Spa
- Contemporary Architecture
- Private Yard
- Pioneer Junior High School Rated A-
- Corner Lot
- Hiking Trails
About This Home
Modern Comfort Meets Prime Location at 1749 Franklin Tree Place, Upland Welcome to this beautifully designed 3-bedroom, 2.5-bathroom condo located in the sought-after Sycamore Hills community of Upland. Built in 2022, this energy-efficient two-story home offers 1,705 sq ft of thoughtfully planned living space with all bedrooms conveniently located upstairs. Step into an open-concept main floor that flows seamlessly from the spacious living and dining area into a gourmet kitchen featuring quartz countertops, a large island, walk-in pantry, and ENERGY STAR-rated appliances. The upstairs retreat includes a generous primary suite with a walk-in closet and en-suite bath, plus two additional bedrooms and a full bath. A dedicated laundry room is also located upstairs for added convenience. Enjoy modern eco-friendly living with solar panels, low-flow plumbing fixtures, and energy-efficient windows and doors. The home also includes an attached 2-car garage. Community amenities elevate the lifestyle with a sparkling pool, dog park, and a children’s play area—perfect for active living and relaxing close to home. Best of all, this home is just steps from Sycamore Hills Plaza, offering the convenience of walking to Whole Foods Market, CVS, Starbucks, Chipotle, and more—everything you need right at your doorstep. Don’t miss this opportunity to live in one of Upland’s most walkable and amenity-rich neighborhoods. Schedule your private tour today!
Listing Agent
Real Brokerage Technologies Brokerage Phone: 562-254-8677 License #01324790 Listed on: 05/16/2025
Open House Schedule
-
Friday, November 21, 20253:30 to 6:00 pm11/21/2025 3:30:00 PM +00:0011/21/2025 6:00:00 PM +00:00Add to Calendar
-
Saturday, November 22, 202511:00 am to 3:00 pm11/22/2025 11:00:00 AM +00:0011/22/2025 3:00:00 PM +00:00Add to Calendar
Property Details
Home Type
- Condominium
Est. Annual Taxes
- $10,259
Year Built
- Built in 2022
Lot Details
- 1 Common Wall
- Paved or Partially Paved Lot
- Private Yard
HOA Fees
- $321 Monthly HOA Fees
Parking
- 2 Car Attached Garage
Home Design
- Contemporary Architecture
- Entry on the 1st floor
Interior Spaces
- 1,705 Sq Ft Home
- 2-Story Property
- Living Room with Fireplace
Bedrooms and Bathrooms
- 3 Main Level Bedrooms
- Walk-In Closet
Laundry
- Laundry Room
- Laundry on upper level
- Gas And Electric Dryer Hookup
Outdoor Features
- Spa
- Enclosed Patio or Porch
- Exterior Lighting
Additional Features
- Energy-Efficient Appliances
- Central Heating and Cooling System
Listing and Financial Details
- Tax Lot 5
- Tax Tract Number 20045
- Assessor Parcel Number 1005503040000
- $3,698 per year additional tax assessments
Community Details
Overview
- 83 Units
- Prime Association Services Association, Phone Number (800) 706-7838
Amenities
- Picnic Area
Recreation
- Community Pool
- Community Spa
- Park
- Dog Park
- Hiking Trails
Pet Policy
- Pets Allowed
Map
Home Values in the Area
Average Home Value in this Area
Tax History
| Year | Tax Paid | Tax Assessment Tax Assessment Total Assessment is a certain percentage of the fair market value that is determined by local assessors to be the total taxable value of land and additions on the property. | Land | Improvement |
|---|---|---|---|---|
| 2025 | $10,259 | $669,289 | $233,466 | $435,823 |
| 2024 | $10,259 | $656,165 | $228,888 | $427,277 |
| 2023 | $10,163 | $643,299 | $224,400 | $418,899 |
| 2022 | $8,821 | $472,938 | $102,438 | $370,500 |
| 2021 | -- | -- | -- | -- |
Property History
| Date | Event | Price | List to Sale | Price per Sq Ft |
|---|---|---|---|---|
| 11/17/2025 11/17/25 | Price Changed | $699,800 | -3.5% | $410 / Sq Ft |
| 09/17/2025 09/17/25 | Price Changed | $725,000 | -1.4% | $425 / Sq Ft |
| 07/18/2025 07/18/25 | Price Changed | $735,000 | -0.7% | $431 / Sq Ft |
| 05/16/2025 05/16/25 | For Sale | $740,000 | -- | $434 / Sq Ft |
Source: California Regional Multiple Listing Service (CRMLS)
MLS Number: PW25099389
APN: 1005-503-04
- 1634 Crepe Myrtle Place
- 1633 Topeka Place
- 1606 Jedediah Place
- 1730 W Alps Dr
- 1705 Almond Tree Place
- 795 Marlboro Ct
- 750 Charleston Dr
- 728 Danville Dr
- 740 Lander Cir
- 3624 Hollins Ave
- 1635 Wilson Ave
- 1520 Cantabria Place
- 1047 Pomello Dr
- 1400 Sullivan St
- 1798 Wilson Ave
- 1830 Wilson Ave
- 2230 La Crosse Cir
- 426 E Holyoke Place
- 1992 Windemere Ct
- 416 Alamosa Dr
- 1713 Cedar Tree Place
- 1740 Orangewood Ave
- 1605 Carmel Cir E
- 1226 Azalea Ct
- 1447 N Mountain Ave
- 1474 N Erin Ave
- 2227 Rose Garden Ct
- 4176 New Hampshire Ave
- 124 Sequoia Ct
- 1354-1398 Springfield St
- 202 Armstrong Dr
- 704 Farrier Way
- 850 N Benson Ave
- 661 Sawyer Place
- 1682 Colfax Way
- 630 Chandler Walk
- 1968 Baxter Ln
- 2248 Tulip Ave
- 2215 Lobelia Ave
- 2100 W Arrow Route
