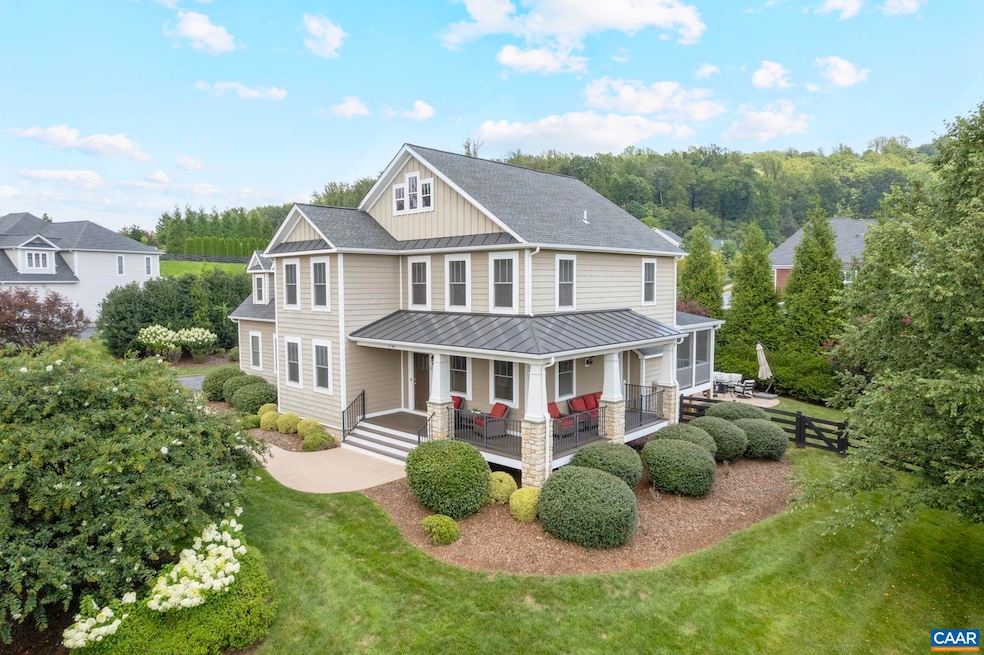
1749 Hyland Creek Cir Charlottesville, VA 22911
Pantops NeighborhoodEstimated payment $6,964/month
Highlights
- HERS Index Rating of 0 | Net Zero energy home
- Mud Room
- Home Office
- Jackson P. Burley Middle School Rated A-
- Screened Porch
- Eat-In Kitchen
About This Home
Beautifully updated in Hyland Ridge! Ideally located just minutes to Downtown Charlottesville, UVA and 64! This 5-bedroom home offers a flexible, functional floor plan and the current owners have completed recent major renovations: fully remodeled kitchen and pantry (2024), new light fixtures (2024), new carpet (2022), dual water heaters and whole-home filtration (2024), and a stunning primary bath remodel (2023). The finished basement (2023) adds versatile living space, including a 5th bedroom, currently used as a home gym, and an additional full bath. Enjoy outdoor living on the cozy screened porch(2023) or stamped concrete patio , plus a fully fenced and level backyard perfect for play or pets. Take in the serene views from the charming wrap around front porch. Thoughtfully improved and move-in ready, with tons of storage and a 2 car garage. A must see!
Listing Agent
LONG & FOSTER - CHARLOTTESVILLE License #0225192828 Listed on: 07/30/2025

Home Details
Home Type
- Single Family
Est. Annual Taxes
- $6,624
Year Built
- Built in 2013 | Remodeled
Lot Details
- 0.51 Acre Lot
- Zoning described as R-1 Residential
HOA Fees
- $76 per month
Parking
- 2 Car Garage
- Basement Garage
- Side Facing Garage
Home Design
- Poured Concrete
- HardiePlank Siding
- Stick Built Home
Interior Spaces
- 2-Story Property
- Recessed Lighting
- Gas Fireplace
- Double Pane Windows
- Low Emissivity Windows
- Insulated Windows
- Tilt-In Windows
- Window Screens
- Mud Room
- Entrance Foyer
- Home Office
- Screened Porch
- Utility Room
Kitchen
- Eat-In Kitchen
- Gas Range
- Microwave
- Kitchen Island
Bedrooms and Bathrooms
- 5 Bedrooms
- Walk-In Closet
- Double Vanity
Schools
- Stony Point Elementary School
- Burley Middle School
- Monticello High School
Utilities
- Forced Air Heating System
- Heating System Uses Natural Gas
- Heat Pump System
Additional Features
- HERS Index Rating of 0 | Net Zero energy home
- Patio
Community Details
- Built by SOUTHERN DEVELOPMENT HOMES
- Hyland Ridge Subdivision, The Hamilton Floorplan
Listing and Financial Details
- Assessor Parcel Number 07800-01-00-00900
Map
Home Values in the Area
Average Home Value in this Area
Tax History
| Year | Tax Paid | Tax Assessment Tax Assessment Total Assessment is a certain percentage of the fair market value that is determined by local assessors to be the total taxable value of land and additions on the property. | Land | Improvement |
|---|---|---|---|---|
| 2025 | $8,700 | $973,200 | $275,000 | $698,200 |
| 2024 | -- | $767,300 | $210,000 | $557,300 |
| 2023 | $6,624 | $775,600 | $225,000 | $550,600 |
| 2022 | $5,948 | $696,500 | $225,000 | $471,500 |
| 2021 | $5,163 | $604,600 | $175,000 | $429,600 |
| 2020 | $5,145 | $602,500 | $175,000 | $427,500 |
| 2019 | $4,929 | $577,200 | $170,000 | $407,200 |
| 2018 | $4,710 | $560,900 | $164,000 | $396,900 |
| 2017 | $4,714 | $561,800 | $164,000 | $397,800 |
| 2016 | $4,796 | $571,600 | $160,000 | $411,600 |
| 2015 | $2,315 | $565,400 | $160,000 | $405,400 |
| 2014 | -- | $553,800 | $150,000 | $403,800 |
Property History
| Date | Event | Price | Change | Sq Ft Price |
|---|---|---|---|---|
| 07/30/2025 07/30/25 | For Sale | $1,165,000 | +33.9% | $308 / Sq Ft |
| 05/20/2022 05/20/22 | Sold | $870,000 | 0.0% | $295 / Sq Ft |
| 04/12/2022 04/12/22 | Pending | -- | -- | -- |
| 04/06/2022 04/06/22 | For Sale | $870,000 | -- | $295 / Sq Ft |
Purchase History
| Date | Type | Sale Price | Title Company |
|---|---|---|---|
| Deed | $870,000 | None Listed On Document | |
| Deed | $566,925 | None Available | |
| Deed | $160,000 | None Available |
Mortgage History
| Date | Status | Loan Amount | Loan Type |
|---|---|---|---|
| Open | $826,500 | New Conventional | |
| Previous Owner | $400,000 | New Conventional |
Similar Homes in Charlottesville, VA
Source: Charlottesville area Association of Realtors®
MLS Number: 667407
APN: 07800-01-00-00900
- 2172 Whispering Hollow Ln
- 1540 Avemore Ln
- 1475 Wilton Farm Rd
- 610-620 Riverside Shops Way
- 825 Beverley Dr Unit C
- 825 Beverley Dr Unit B
- 825 Beverley Dr
- 825 Beverley Dr Unit 2
- 935 Dorchester Place Unit 203
- 825 Beverley Dr
- 1220 Smith St
- 1329 Riverdale Dr Unit 4
- 2278 Hansens Mountain Rd
- 433 Riverside Ave
- 1511 E High St Unit 3
- 1511 E High St Unit 1
- 1509 E High St
- 1509 E High St
- 1245 Clifden Green
- 310 Fisher St






