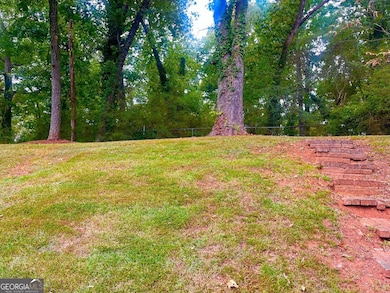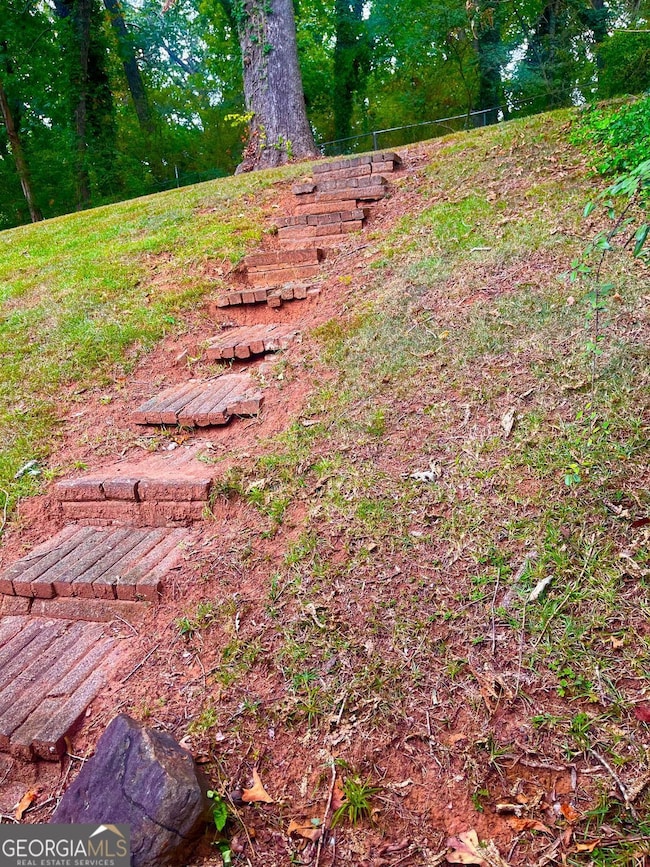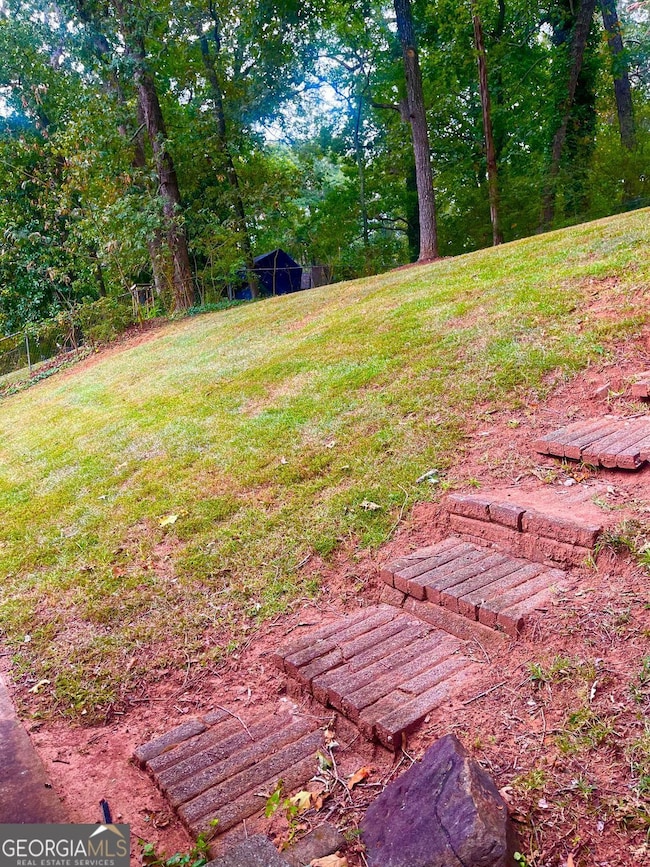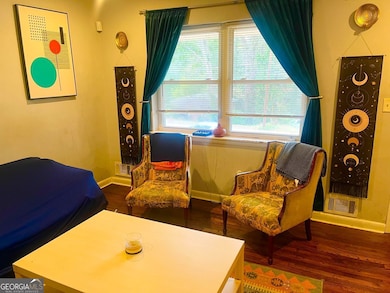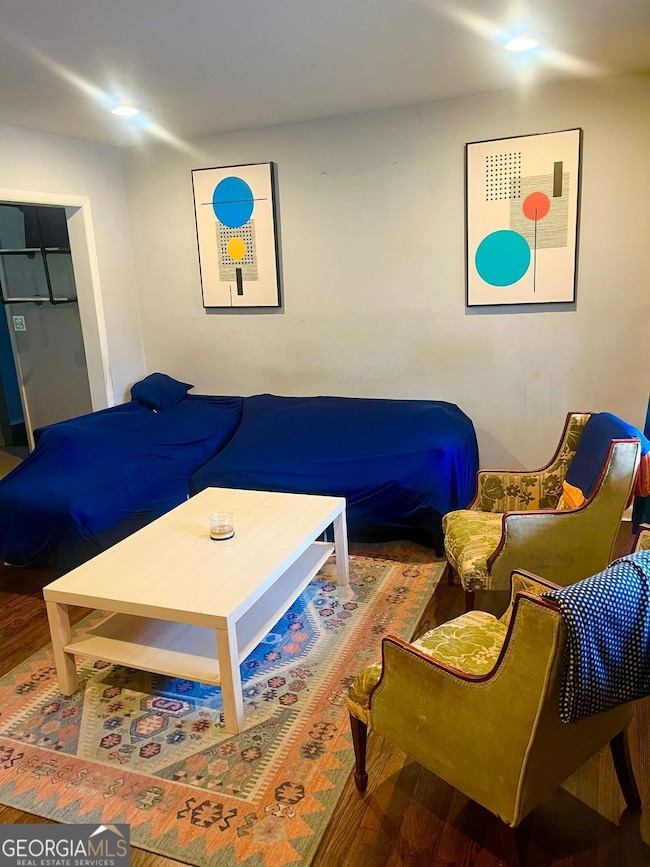1749 Meadowglades Dr Decatur, GA 30035
Southwest DeKalb NeighborhoodEstimated payment $1,322/month
Highlights
- Second Kitchen
- Wood Flooring
- Solid Surface Countertops
- Ranch Style House
- Bonus Room
- No HOA
About This Home
Charming Ranch Home with Investment Potential in Prime Decatur Location!! Welcome to 1749 Meadowglades Drive - a well-kept ranch-style home offering comfort, space, and potential in the heart of Decatur, GA. This 4-bedroom, 1.5-bath residence features a functional 1,513 sq ft layout, ideal for families, investors, or first-time buyers. Built in 1959, the home has been lovingly maintained and is being sold as-is. While move-in ready, it also offers a great opportunity for light updates to unlock even more value and personal style. Enjoy easy access to I-285 - just 2 minutes away - and be part of a growing neighborhood, with a brand-new Publix currently under development nearby. Whether you're looking to settle in or invest, this property checks all the boxes for location, potential, and opportunity.
Listing Agent
1st Class Real Estate Lanier Group Brokerage Phone: License #447639 Listed on: 10/09/2025

Home Details
Home Type
- Single Family
Est. Annual Taxes
- $2,868
Year Built
- Built in 1959
Lot Details
- 0.25 Acre Lot
- Back Yard Fenced
- Open Lot
Home Design
- Ranch Style House
- Fixer Upper
- Brick Exterior Construction
- Block Foundation
Interior Spaces
- 1,513 Sq Ft Home
- Double Pane Windows
- Formal Dining Room
- Bonus Room
Kitchen
- Second Kitchen
- Microwave
- Dishwasher
- Solid Surface Countertops
Flooring
- Wood
- Carpet
- Tile
Bedrooms and Bathrooms
- 4 Main Level Bedrooms
Laundry
- Laundry in Hall
- Dryer
- Washer
Home Security
- Carbon Monoxide Detectors
- Fire and Smoke Detector
Parking
- 3 Parking Spaces
- Side or Rear Entrance to Parking
Accessible Home Design
- Accessible Entrance
Outdoor Features
- No Dock Rights
- Patio
Schools
- Snapfinger Elementary School
- Columbia Middle School
- Towers High School
Utilities
- Central Air
- Electric Air Filter
- Heating Available
- Three-Phase Power
- 220 Volts
Community Details
- No Home Owners Association
- Glenwood Estates Subdivision
Listing and Financial Details
- Legal Lot and Block 15 / 1
Map
Home Values in the Area
Average Home Value in this Area
Tax History
| Year | Tax Paid | Tax Assessment Tax Assessment Total Assessment is a certain percentage of the fair market value that is determined by local assessors to be the total taxable value of land and additions on the property. | Land | Improvement |
|---|---|---|---|---|
| 2025 | $2,868 | $102,480 | $14,000 | $88,480 |
| 2024 | $2,978 | $104,600 | $14,000 | $90,600 |
| 2023 | $2,978 | $101,360 | $14,000 | $87,360 |
| 2022 | $2,386 | $82,000 | $8,000 | $74,000 |
| 2021 | $1,844 | $58,520 | $4,240 | $54,280 |
| 2020 | $1,636 | $49,320 | $4,240 | $45,080 |
| 2019 | $2,460 | $48,240 | $4,240 | $44,000 |
| 2018 | $1,762 | $48,560 | $4,240 | $44,320 |
| 2017 | $1,384 | $22,160 | $4,240 | $17,920 |
| 2016 | $1,206 | $19,520 | $4,120 | $15,400 |
| 2014 | $796 | $10,000 | $4,120 | $5,880 |
Property History
| Date | Event | Price | List to Sale | Price per Sq Ft | Prior Sale |
|---|---|---|---|---|---|
| 11/15/2025 11/15/25 | Price Changed | $185,000 | -7.5% | $122 / Sq Ft | |
| 10/29/2025 10/29/25 | Price Changed | $199,999 | -2.4% | $132 / Sq Ft | |
| 10/06/2025 10/06/25 | For Sale | $205,000 | +376.7% | $135 / Sq Ft | |
| 04/30/2014 04/30/14 | Sold | $43,000 | -27.0% | $28 / Sq Ft | View Prior Sale |
| 04/08/2014 04/08/14 | Pending | -- | -- | -- | |
| 12/03/2013 12/03/13 | For Sale | $58,900 | -- | $39 / Sq Ft |
Purchase History
| Date | Type | Sale Price | Title Company |
|---|---|---|---|
| Warranty Deed | $125,500 | -- | |
| Warranty Deed | $55,000 | -- | |
| Warranty Deed | $33,278 | -- | |
| Warranty Deed | -- | -- | |
| Warranty Deed | $43,000 | -- | |
| Warranty Deed | $124,202 | -- | |
| Foreclosure Deed | $124,202 | -- | |
| Deed | $97,000 | -- | |
| Deed | $80,000 | -- |
Mortgage History
| Date | Status | Loan Amount | Loan Type |
|---|---|---|---|
| Open | $121,735 | New Conventional | |
| Previous Owner | $101,500 | New Conventional | |
| Previous Owner | $80,000 | New Conventional |
Source: Georgia MLS
MLS Number: 10622027
APN: 15-189-03-015
- 148 Glen Acres Ct
- 1779 Gretna Green Way
- 1590 Agape Way
- 4655 Glenwood Rd
- 3961 Lindsey Dr
- 4565 Covington Hwy
- 1975 Glenwood Downs Dr
- 1967 Janet Ln
- 1517 Vernon Blvd
- 1608 Austin Meadows Dr Unit 4
- 3133 Journal Ct
- 1638 Freedom Valley
- 1502 Vernon Blvd
- 3057 Lexington Terrace
- 2026 Austin Park Cir
- 1531 Austin Dr
- 3692 Larkspur Terrace
- 4308 Alden Park Dr
- 3907 Redwing Cir
- 3822 Austin Park Ln

