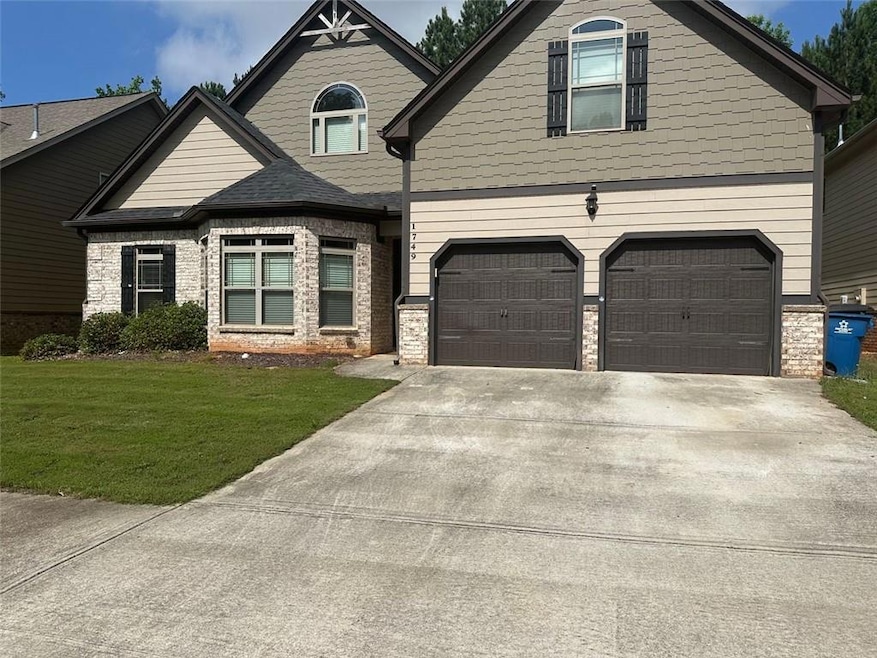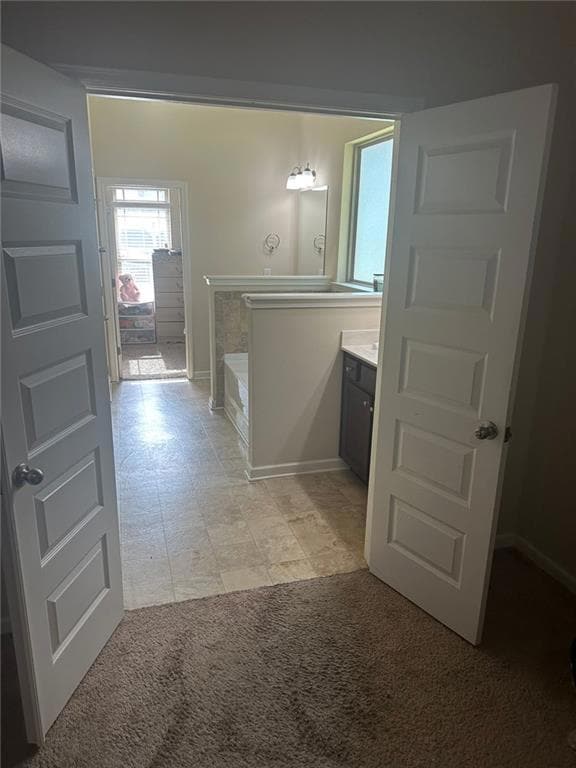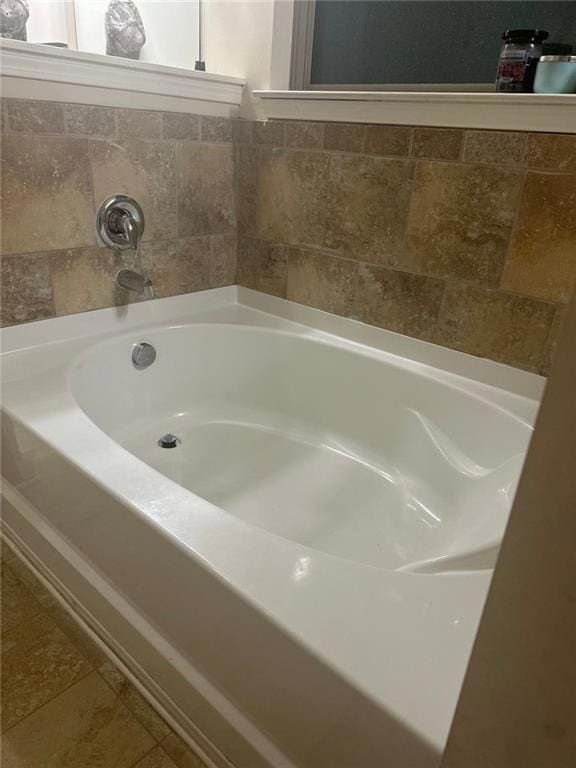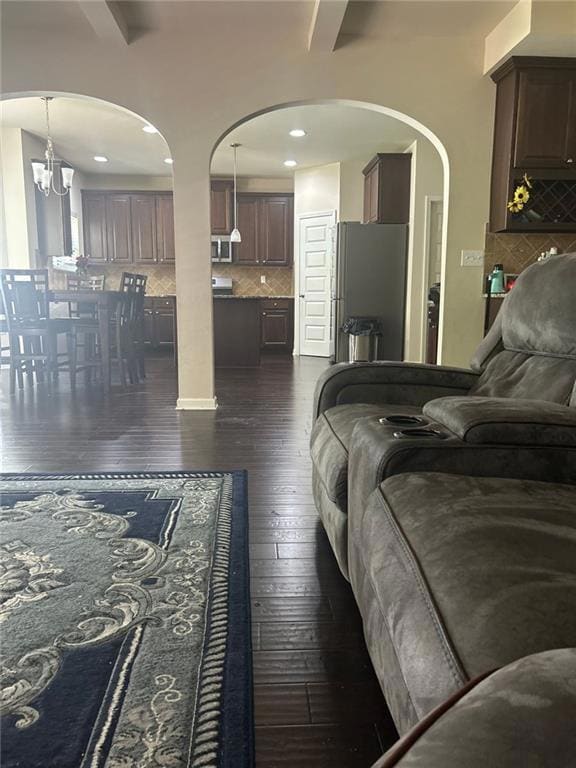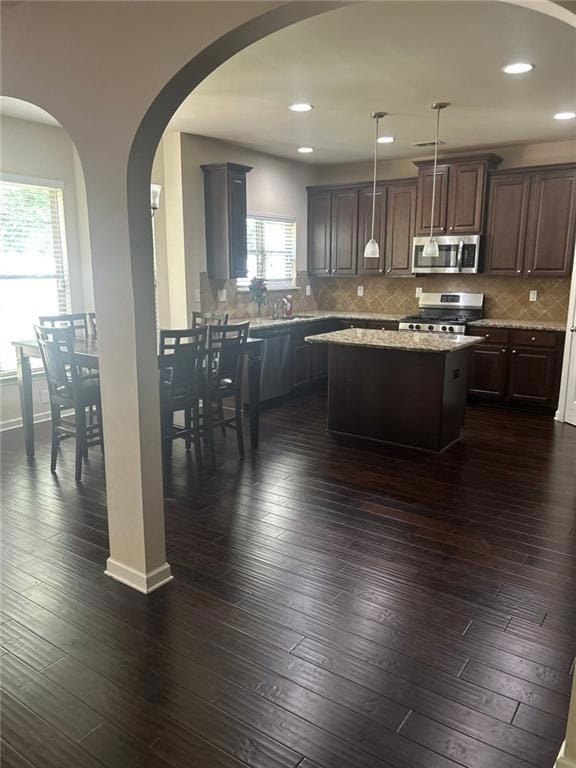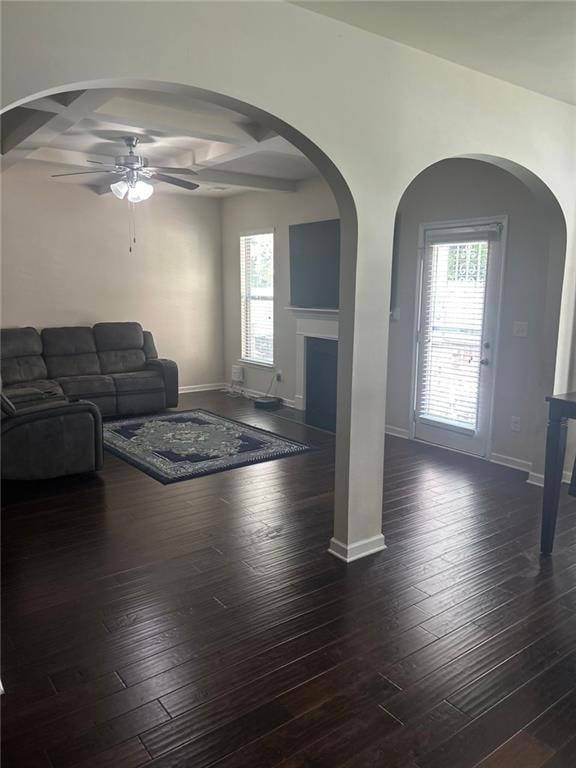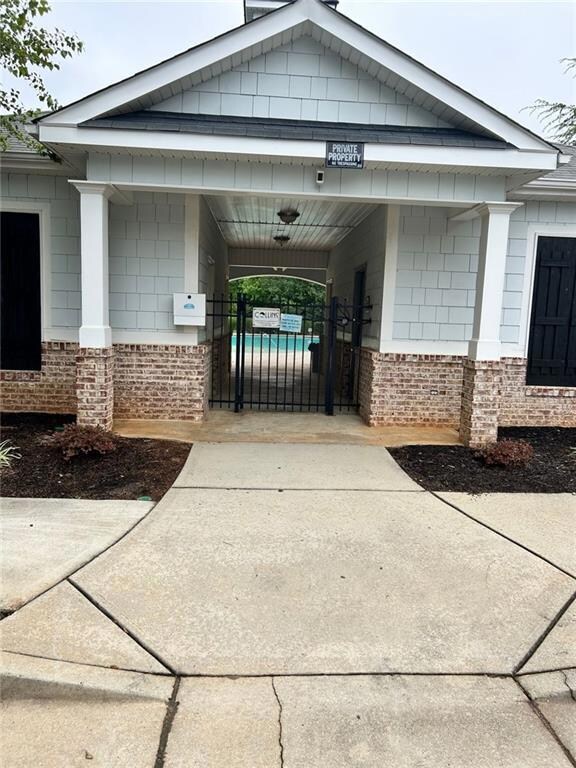1749 Misselthrush Ln Mc Donough, GA 30253
Estimated payment $2,783/month
Highlights
- Open-Concept Dining Room
- Clubhouse
- Wood Flooring
- A-Frame Home
- Oversized primary bedroom
- Loft
About This Home
Grand Arrival to your dream home. This stunning residence perfectly blends modern amenities with classic comfort, making it an ideal sanctuary for anyone. Upon entering, you are greeted by a spacious foyer that opens to an inviting open-concept layout. The living area, filled with natural light, features elegant hardwood floors and a cozy fireplace, perfect for gatherings or quiet evenings. The kitchen is a chef’s delight, equipped with stainless steel appliances, granite countertops, ample cabinet space, and a convenient breakfast bar that flows into the dining area. This home offers three generously sized bedrooms, including a luxurious master suite with a walk-in closet and a private ensuite bathroom featuring double vanities and a soaking tub. The additional bedrooms are well-appointed and share a beautifully designed full bathroom. Step outside to your private backyard oasis, ideal for relaxation or entertaining on the patio, surrounded by lush landscaping and mature trees. The property also includes a two-car garage for ample storage and convenience. This home is just minutes from local schools, parks, shopping, and dining options. With easy access to major highways, commuting to Atlanta and surrounding areas is a breeze. Don’t miss the opportunity to make this exquisite property your own—schedule a showing today!
Listing Agent
Tiffany Gray
Stella Global, LLC License #309375 Listed on: 05/26/2025
Home Details
Home Type
- Single Family
Est. Annual Taxes
- $5,201
Year Built
- Built in 2018
Lot Details
- 6,621 Sq Ft Lot
- Property fronts a private road
- Garden
- Back Yard Fenced
HOA Fees
- $42 per month
Parking
- 2 Car Garage
Home Design
- A-Frame Home
- Traditional Architecture
- Slab Foundation
- Composition Roof
- Brick Front
Interior Spaces
- 2,895 Sq Ft Home
- 2-Story Property
- Entrance Foyer
- Family Room with Fireplace
- Open-Concept Dining Room
- Formal Dining Room
- Loft
- Wood Flooring
- Fire and Smoke Detector
Kitchen
- Eat-In Kitchen
- Gas Range
- Dishwasher
- Kitchen Island
- Disposal
Bedrooms and Bathrooms
- Oversized primary bedroom
- Dual Vanity Sinks in Primary Bathroom
- Soaking Tub
Laundry
- Laundry Room
- Laundry in Kitchen
Schools
- Oakland - Henry Elementary School
- Luella Middle School
- Luella High School
Utilities
- Central Heating and Cooling System
- 220 Volts
- Phone Available
- Cable TV Available
Listing and Financial Details
- Assessor Parcel Number 076F01167000
Community Details
Recreation
- Community Playground
- Community Pool
Additional Features
- Park Place @Avalon Subdivision
- Clubhouse
Map
Home Values in the Area
Average Home Value in this Area
Tax History
| Year | Tax Paid | Tax Assessment Tax Assessment Total Assessment is a certain percentage of the fair market value that is determined by local assessors to be the total taxable value of land and additions on the property. | Land | Improvement |
|---|---|---|---|---|
| 2025 | $5,017 | $157,520 | $18,000 | $139,520 |
| 2024 | $5,017 | $163,400 | $18,000 | $145,400 |
| 2023 | $4,758 | $166,040 | $24,000 | $142,040 |
| 2022 | $4,364 | $127,520 | $24,000 | $103,520 |
| 2021 | $3,923 | $108,040 | $18,000 | $90,040 |
| 2020 | $1,342 | $104,720 | $18,000 | $86,720 |
| 2019 | $1,407 | $97,240 | $14,000 | $83,240 |
| 2018 | $0 | $13,400 | $13,400 | $0 |
| 2016 | $243 | $6,000 | $6,000 | $0 |
| 2015 | $38 | $6,000 | $6,000 | $0 |
| 2014 | -- | $6,000 | $6,000 | $0 |
Property History
| Date | Event | Price | List to Sale | Price per Sq Ft | Prior Sale |
|---|---|---|---|---|---|
| 05/26/2025 05/26/25 | For Sale | $440,000 | +76.8% | $152 / Sq Ft | |
| 09/24/2018 09/24/18 | Sold | $248,890 | -0.4% | -- | View Prior Sale |
| 08/26/2018 08/26/18 | Pending | -- | -- | -- | |
| 08/17/2018 08/17/18 | Price Changed | $249,990 | -3.9% | -- | |
| 08/01/2018 08/01/18 | Price Changed | $260,265 | +0.4% | -- | |
| 05/12/2018 05/12/18 | Price Changed | $259,265 | +0.8% | -- | |
| 04/26/2018 04/26/18 | Price Changed | $257,265 | +1.2% | -- | |
| 04/12/2018 04/12/18 | Price Changed | $254,215 | +0.8% | -- | |
| 04/04/2018 04/04/18 | Price Changed | $252,215 | +2.4% | -- | |
| 03/01/2018 03/01/18 | Price Changed | $246,215 | 0.0% | -- | |
| 02/21/2018 02/21/18 | For Sale | $246,095 | -- | -- |
Purchase History
| Date | Type | Sale Price | Title Company |
|---|---|---|---|
| Warranty Deed | $275,000 | -- | |
| Warranty Deed | $248,890 | -- | |
| Limited Warranty Deed | $335,000 | -- |
Mortgage History
| Date | Status | Loan Amount | Loan Type |
|---|---|---|---|
| Open | $270,019 | FHA |
Source: First Multiple Listing Service (FMLS)
MLS Number: 7586486
APN: 076F-01-167-000
- 1532 Pressley Ln
- 1450 Veranda Ln
- 2040 Dickons Garden Ln
- 1263 Heartwood Ave
- 1205 Heartwood Ave
- 840 Royal Red Ct
- 105 Paulownia Cir
- 1941 Weatherstaff Ln
- 109 Paulownia Cir
- 400 Paulownia Cir
- 259 Paulownia Cir
- 505 Mariposa Ln
- 1422 Veranda Ln
- 251 Magnaview Dr
- 853 Parkside Place Ave
- 231 Magnaview Dr
- 212 Magnaview Dr
- 5060 Pioneer Pkwy
- 613 Sturbridge Ct
- 240 Shaker Hollow Dr
- 1576 Pressley Ln
- 1209 Heartwood Ave
- 1281 Heartwood Ave
- 937 Parkside Pl Ave
- 777 Galveston Way
- 264 Magnaview Dr
- 456 Parkside Way
- 773 Galveston Way
- 609 Beaujolais Ct
- 181 Parkview Place Dr
- 408 Parkside Way
- 181 Parkview Pl Dr
- 5052 Pioneer Pkwy
- 790 White Dove Dr
- 2014 Avalon Pkwy
- 1690 Highway 20 W
- 601 Nail Rd
- 1000 Columns Dr
- 2041 Gates Ct
- 230 Avalon Ct
