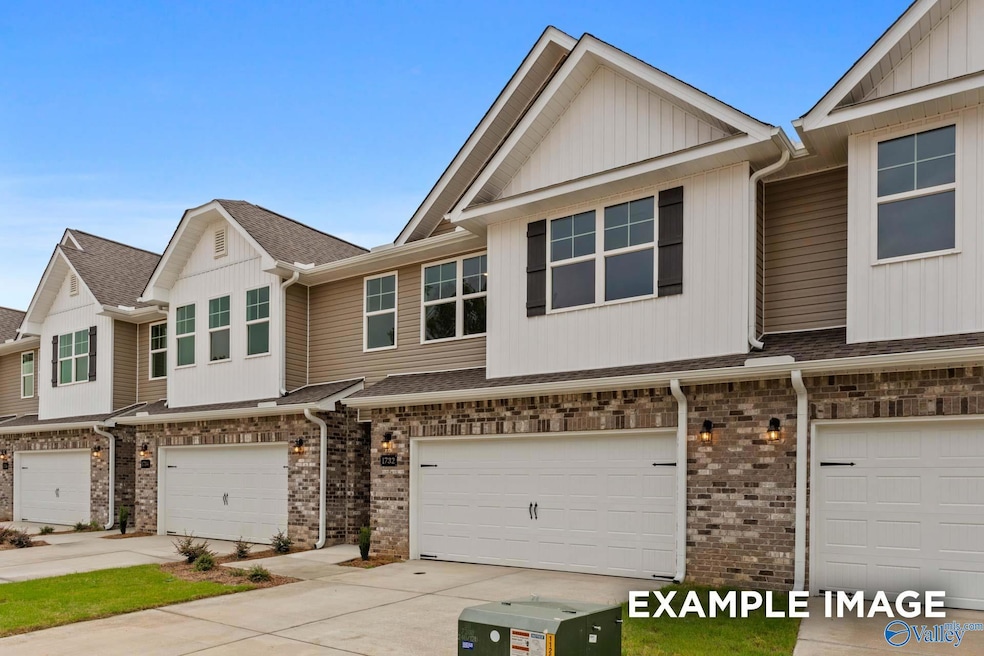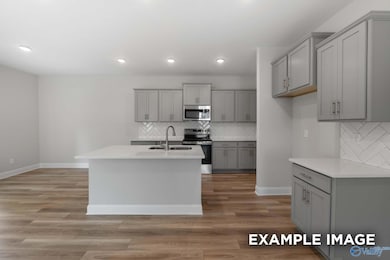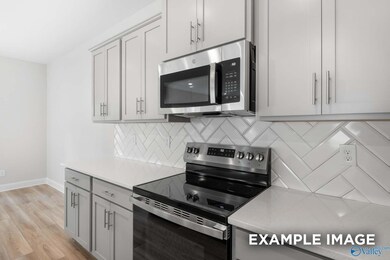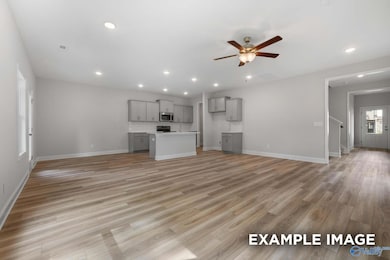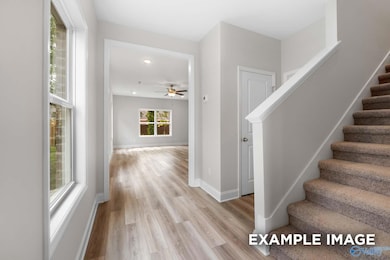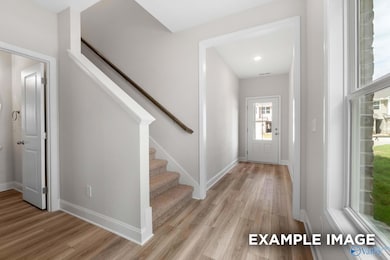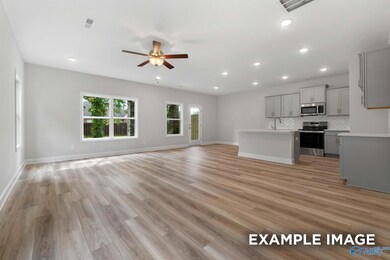1749 Stampede Cir Unit 39 Huntsville, AL 35803
Green Mountain NeighborhoodEstimated payment $2,008/month
Highlights
- Home Under Construction
- Loft
- Covered Patio or Porch
- Challenger Middle School Rated 10
- Mud Room
- Living Room
About This Home
Under Construction-South Huntsville! This stunning home offers vinyl plank flooring, white quartz countertops, a spacious family room—perfect for entertaining—and a covered back porch. Downstairs includes a convenient half bath and a generous mudroom, ideal for dropping off groceries and gear as you enter. Upstairs features 3 bedrooms, a loft, a large laundry room, and tons of closet space. Tile Shower in Master Bath. Enjoy nearby outdoor destinations like Aldridge Creek Greenway, Green Mountain Nature Preserve, Grotto Falls—and you're just 2 miles from Ditto Landing! Easy access to the Arsenal, Toyota Field and Downtown.
Townhouse Details
Home Type
- Townhome
HOA Fees
- $130 Monthly HOA Fees
Parking
- 2 Car Garage
Home Design
- Home Under Construction
- Slab Foundation
- Vinyl Siding
- Three Sided Brick Exterior Elevation
Interior Spaces
- 2,198 Sq Ft Home
- Property has 2 Levels
- Mud Room
- Entrance Foyer
- Living Room
- Dining Room
- Loft
- Utility Room
Kitchen
- Oven or Range
- Microwave
- Dishwasher
Bedrooms and Bathrooms
- 3 Bedrooms
- En-Suite Bathroom
Outdoor Features
- Covered Patio or Porch
Schools
- Challenger Elementary School
- Grissom High School
Utilities
- Central Heating and Cooling System
- Water Heater
Listing and Financial Details
- Tax Lot 39
Community Details
Overview
- Association fees include ground maintenance, termite contract
- Elite Housing Management Association
- Built by DAVIDSON HOMES LLC
- Pavilion Subdivision
Amenities
- Common Area
Map
Home Values in the Area
Average Home Value in this Area
Property History
| Date | Event | Price | List to Sale | Price per Sq Ft |
|---|---|---|---|---|
| 10/18/2025 10/18/25 | Pending | -- | -- | -- |
| 08/14/2025 08/14/25 | Price Changed | $299,900 | -6.7% | $136 / Sq Ft |
| 08/07/2025 08/07/25 | For Sale | $321,469 | -- | $146 / Sq Ft |
Source: ValleyMLS.com
MLS Number: 21896128
- 1751 Stampede Cir Unit 40
- 1751 Stampede Cir SE
- 1747 Stampede Cir Unit 38
- 1745 Stampede SE
- 1753 Stampede Cir Unit 41
- 1753 Stampede Cir SE
- 1745 Stampede Cir Unit 37
- 1755 Stampede Cir SE
- 1755 Stampede Cir Unit 42
- 1757 Stampede Cir Unit 43
- 1757 Stampede Cir SE
- 1752 Stampede Cir Unit 20
- 1822 Gallop Dr SE
- 1815 Gallop Dr SE
- 1817 Gallop Dr SE
- The Camden D Plan at Pavilion
- The Camden B Plan at Pavilion
- The Camden C Plan at Pavilion
- The Camden Plan at Pavilion
- 1102 Chesterfield Rd SE
