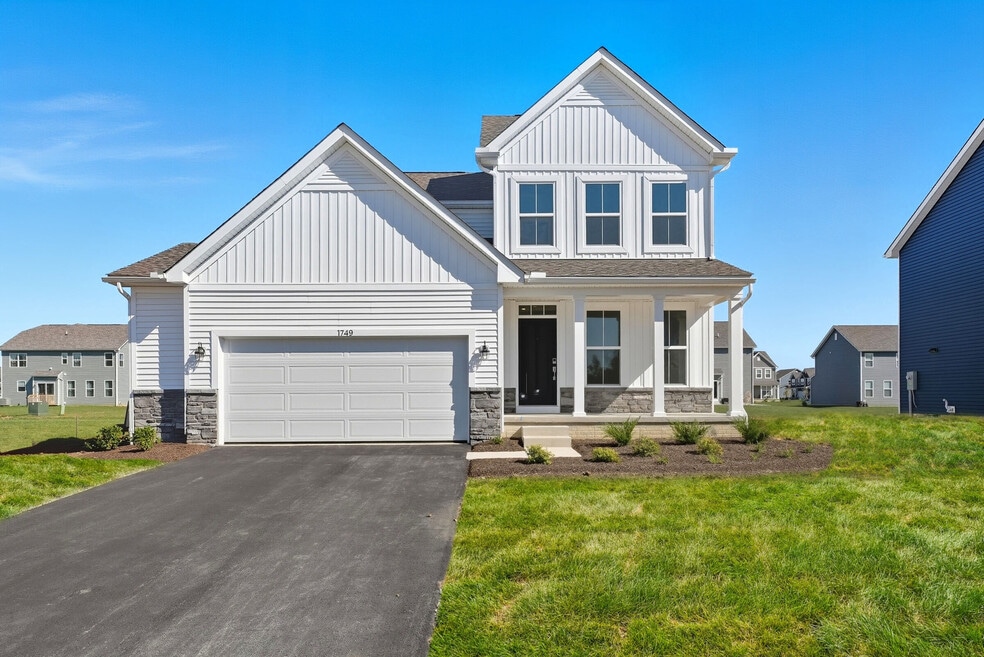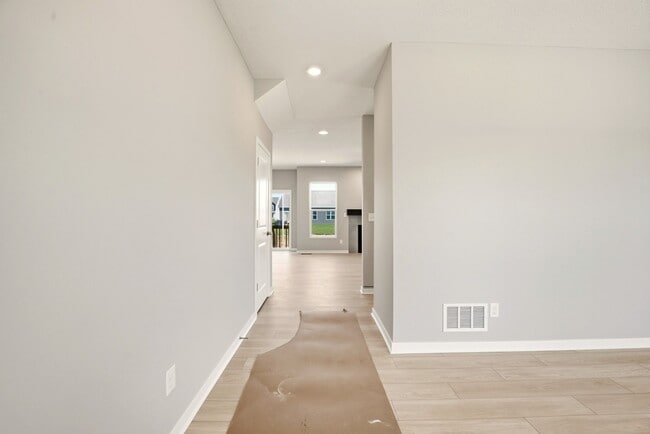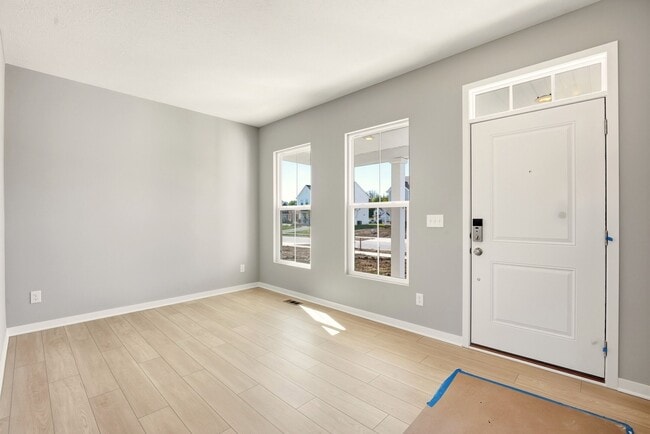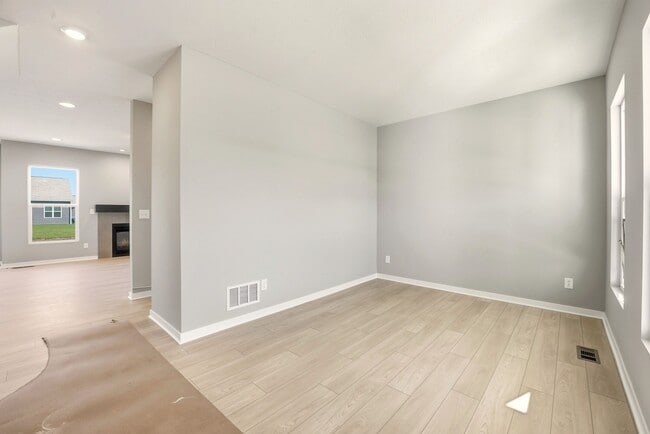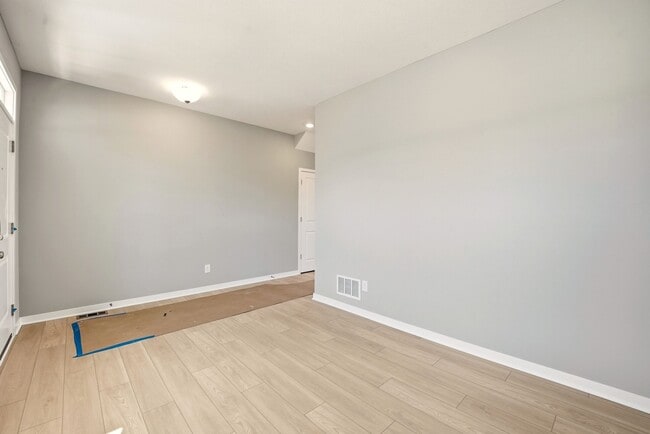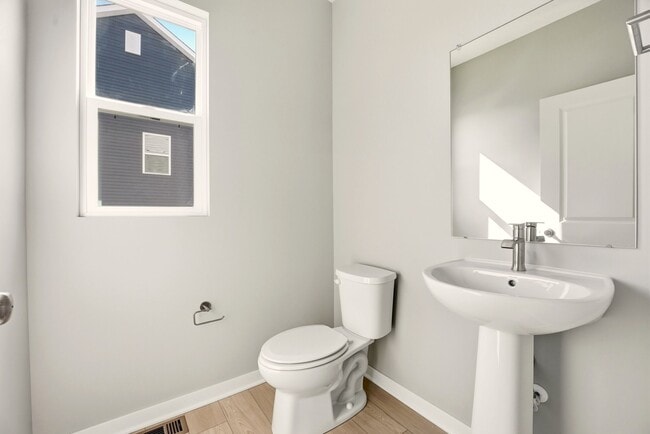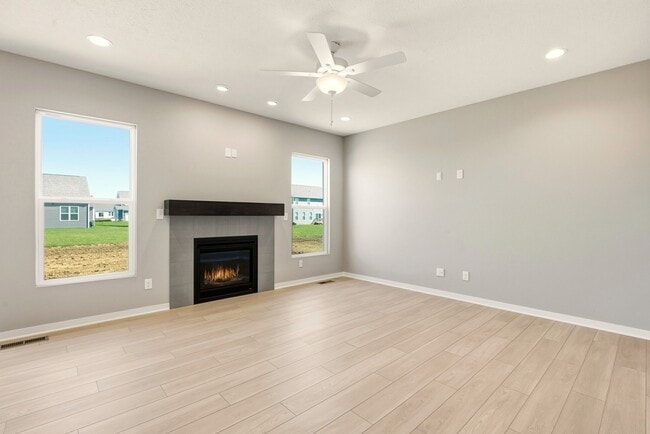
1749 Stinson Rd Delaware, OH 43015
Berlin Farm - Smart Essentials CollectionEstimated payment $3,028/month
Highlights
- New Construction
- Fishing
- Pond in Community
- Cheshire Elementary School Rated A
- Clubhouse
- No HOA
About This Home
Welcome to 1749 Stinson Road in Delaware, OH, a beautiful new construction home built by M/I Homes. This 1,728 square foot residence offers thoughtful design and comfortable living spaces in a desirable location. Home Features: 3 spacious bedrooms, with the owner's bedroom located upstairs 2.5 bathrooms for convenience and comfort Open-concept living space perfect for entertaining and family gatherings New construction with contemporary finishes and details Quality craftsmanship throughout from respected builder M/I Homes This inviting home provides the perfect blend of functionality and style. The well-designed floorplan maximizes usable space while maintaining a sense of openness and flow. The kitchen connects seamlessly to the main living areas, creating an ideal environment for both everyday living and special occasions. The upstairs owner's bedroom offers privacy and comfort, serving as a peaceful retreat at the end of the day. The en-suite bathroom provides added convenience and personal space. Two additional bedrooms provide ample room for family members, guests, or home office space. As a new construction home, you'll enjoy the benefits of modern systems, energy efficiency, and the peace of mind that comes with new building materials and warranties. Everything from the fixtures to the finishes has been selected with both aesthetics and durability in mind. MLS# 225022177
Builder Incentives
Enjoy limited-time seasonal savings including rates as low as 4.875%* / 5.072% APR* on 30-year fixed conventional loans, flex cash up to $30,000***, and more!
Sales Office
Home Details
Home Type
- Single Family
Parking
- 3 Car Garage
Home Design
- New Construction
Interior Spaces
- 2-Story Property
Bedrooms and Bathrooms
- 3 Bedrooms
Community Details
Overview
- No Home Owners Association
- Pond in Community
Amenities
- Community Gazebo
- Community Garden
- Clubhouse
Recreation
- Community Playground
- Lap or Exercise Community Pool
- Fishing
- Park
- Dog Park
- Trails
Map
Other Move In Ready Homes in Berlin Farm - Smart Essentials Collection
About the Builder
- Berlin Farm - Signature Collection
- 0 Berlin Station Rd Unit 225046036
- Berlin Farm - Smart Essentials Collection
- Piatt Preserve
- 1112 Winding Creek Ln
- 3689 Piatt Rd Unit 2
- Terra Alta
- Winterbrooke Place
- Winterbrooke Place
- Stockdale Farms
- Stockdale Farms - Designer Collection
- 114 Stoneybank Dr Unit 15692 Developer Lot
- 90 Stoneybank Dr
- 102 Stoneybank Dr Unit 15694, Developer lo
- 55 Oldham Ln
- 69 Wellesley Dr
- 87 Wellesley Dr
- 5808 Sycamore Trail Dr
- 0 Olentangy River Rd Unit 218028010
- Evans Farm - Parkside at Evans Farm
