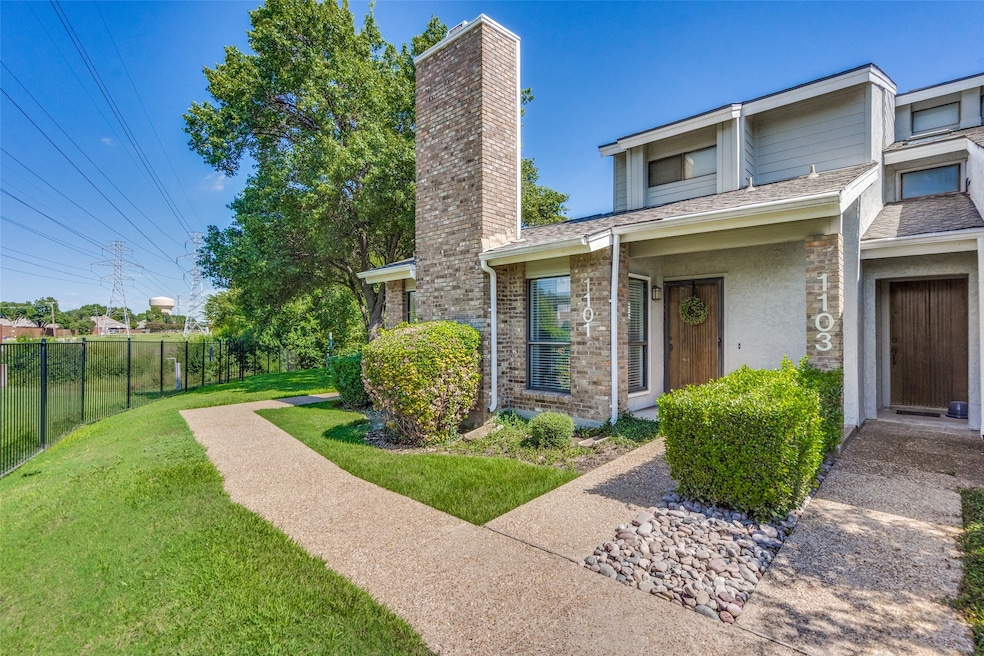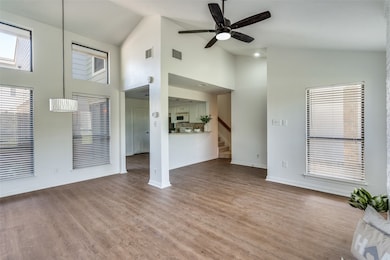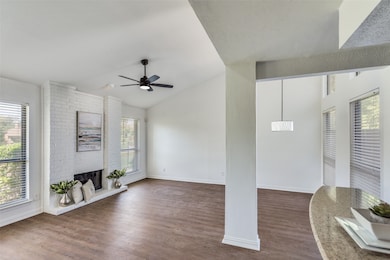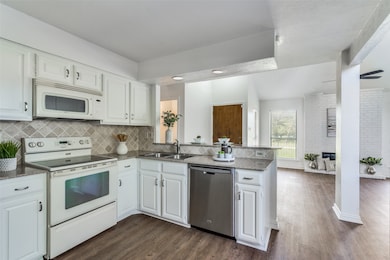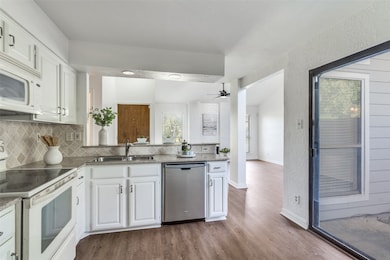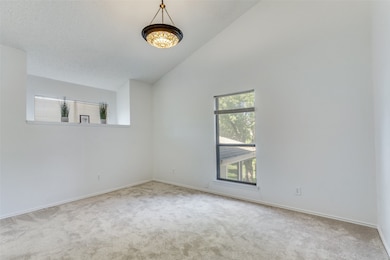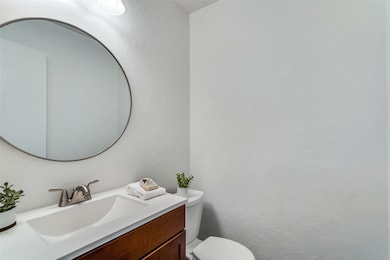17490 Meandering Way Unit 1101 Dallas, TX 75252
Far North Dallas NeighborhoodEstimated payment $2,245/month
Highlights
- In Ground Pool
- 11.35 Acre Lot
- Cathedral Ceiling
- Frankford Middle Rated A-
- Adjacent to Greenbelt
- 1-minute walk to Preston Ridge Trail
About This Home
Outstanding Corner Unit with Scenic Views! This beautifully updated home is one of the most desirable units in the community, offering rare privacy and serene surroundings. The side of the property overlooks a peaceful greenbelt, while the north-facing patio opens to a tranquil creek—perfect for enjoying your morning coffee or evening unwind. Inside, you’ll find two generously sized bedrooms upstairs, each with its own private, freshly renovated bathrooms. Soaring cathedral ceilings and a charming brick fireplace create a light and airy living space, complemented by updated flooring and fresh paint throughout. The kitchen and baths have been thoughtfully updated, while a separate utility room adds convenience. A fenced patio provides a private outdoor retreat, and the attached garage offers direct access into the home. Residents also enjoy access to a sparkling community pool and a well-maintained play area for kids, making it easy to relax or gather with neighbors. Move-in ready and ideally situated within minutes to PGBT-190, DNT, 75!
Listing Agent
RE/MAX Premier Brokerage Phone: 214-636-6377 License #0419613 Listed on: 09/25/2025

Property Details
Home Type
- Condominium
Est. Annual Taxes
- $5,011
Year Built
- Built in 1983
Lot Details
- Adjacent to Greenbelt
- Wood Fence
HOA Fees
- $430 Monthly HOA Fees
Parking
- 2 Car Attached Garage
- Rear-Facing Garage
Home Design
- Traditional Architecture
- Brick Exterior Construction
- Slab Foundation
- Slate Roof
- Tile Roof
- Composition Roof
- Stucco
Interior Spaces
- 1,114 Sq Ft Home
- 2-Story Property
- Cathedral Ceiling
- Ceiling Fan
- Wood Burning Fireplace
- Laundry in Utility Room
Kitchen
- Electric Oven
- Electric Cooktop
- Dishwasher
- Disposal
Flooring
- Carpet
- Luxury Vinyl Plank Tile
Bedrooms and Bathrooms
- 2 Bedrooms
Home Security
Outdoor Features
- In Ground Pool
- Courtyard
Schools
- Jackson Elementary School
- Shepton High School
Utilities
- Central Heating and Cooling System
Listing and Financial Details
- Legal Lot and Block 1 / K
- Assessor Parcel Number R128301100101
Community Details
Overview
- Association fees include all facilities, management, insurance, pest control, sewer, trash, water
- Realmanage Association
- Willow Greene Subdivision
Recreation
- Community Pool
Security
- Fire and Smoke Detector
Map
Home Values in the Area
Average Home Value in this Area
Tax History
| Year | Tax Paid | Tax Assessment Tax Assessment Total Assessment is a certain percentage of the fair market value that is determined by local assessors to be the total taxable value of land and additions on the property. | Land | Improvement |
|---|---|---|---|---|
| 2025 | $3,496 | $265,857 | $80,984 | $184,873 |
| 2024 | $3,496 | $253,354 | $80,984 | $205,973 |
| 2023 | $3,496 | $230,322 | $80,984 | $187,145 |
| 2022 | $4,689 | $209,384 | $56,066 | $154,073 |
| 2021 | $4,461 | $190,349 | $46,721 | $143,628 |
| 2020 | $4,129 | $185,181 | $46,721 | $138,460 |
| 2019 | $3,924 | $158,371 | $37,377 | $146,765 |
| 2018 | $3,587 | $143,974 | $37,377 | $119,671 |
| 2017 | $3,261 | $141,577 | $37,377 | $104,200 |
| 2016 | $2,988 | $120,569 | $18,689 | $101,880 |
| 2015 | $1,644 | $108,169 | $10,820 | $97,349 |
Property History
| Date | Event | Price | List to Sale | Price per Sq Ft |
|---|---|---|---|---|
| 10/17/2025 10/17/25 | Price Changed | $265,000 | -3.6% | $238 / Sq Ft |
| 09/25/2025 09/25/25 | For Sale | $275,000 | -- | $247 / Sq Ft |
Purchase History
| Date | Type | Sale Price | Title Company |
|---|---|---|---|
| Vendors Lien | -- | Rtt | |
| Warranty Deed | -- | -- | |
| Warranty Deed | -- | -- | |
| Warranty Deed | $60,900 | -- |
Mortgage History
| Date | Status | Loan Amount | Loan Type |
|---|---|---|---|
| Open | $90,000 | Purchase Money Mortgage | |
| Previous Owner | $78,550 | FHA | |
| Previous Owner | $60,400 | Seller Take Back | |
| Previous Owner | $60,400 | FHA |
Source: North Texas Real Estate Information Systems (NTREIS)
MLS Number: 21062016
APN: R-1283-011-0010-1
- 17490 Meandering Way Unit 106
- 17490 Meandering Way Unit 404
- 17490 Meandering Way Unit 505
- 17490 Meandering Way Unit 1711
- 17490 Meandering Way Unit 1009
- 17490 Meandering Way Unit 1801
- 17490 Meandering Way Unit 1203
- 17446 Energy Ln
- 17419 Energy Ln
- 7201 Briarnoll Dr
- 7621 Mccallum Blvd Unit 215
- 7621 Mccallum Blvd Unit 210
- 7621 Mccallum Blvd Unit 309
- 7621 Mccallum Blvd Unit 108
- 7104 Judi Ct
- 6930 Rocky Top Cir
- 7221 Briarnoll Dr
- 7204 Debbe Dr
- 17708 Hillcrest Rd
- 17207 Graystone Dr
- 7221 Briarnoll Dr
- 7650 Mccallum Blvd
- 7315 Debbe Dr
- 7303 Williamswood Dr
- 7740-7777 Mccallum Blvd
- 7825 Mccallum Blvd
- 7505 Larchmont Dr
- 7795 Mccallum Blvd
- 7610 Mullrany Dr
- 7344 Kirkham Dr
- 7760 Mccallum Blvd
- 7523 Aberdon Rd
- 7421 Frankford Rd
- 17817 Coit Rd
- 7215 Cutter Mill Dr
- 7575 Frankford Rd
- 7715 Worthing St
- 6629 Sawmill Rd
- 8031 Sunflower Ln
- 16500 Lauder Ln
