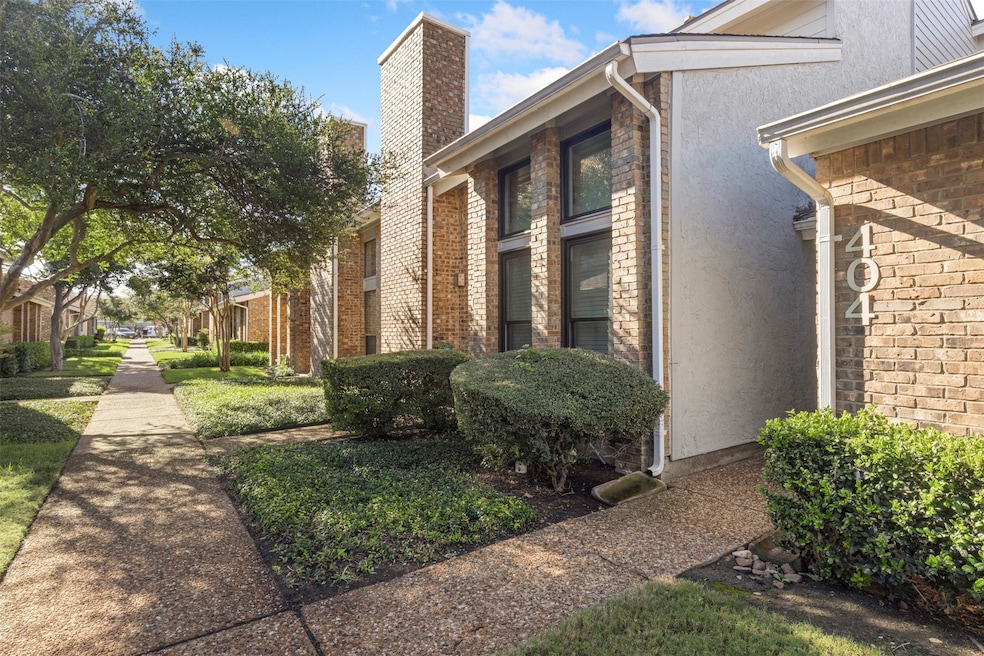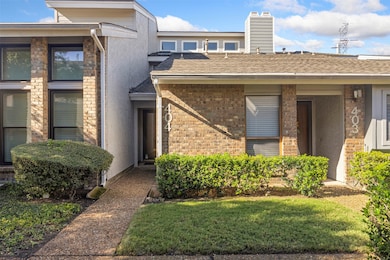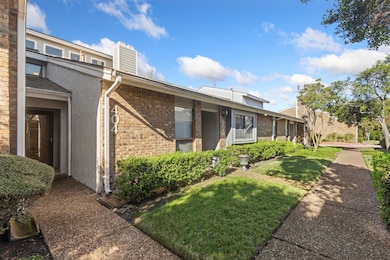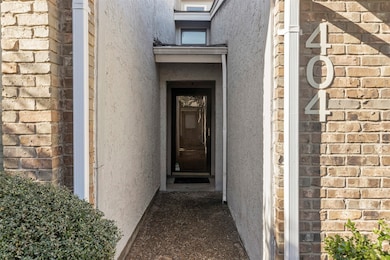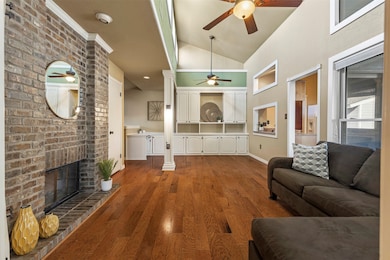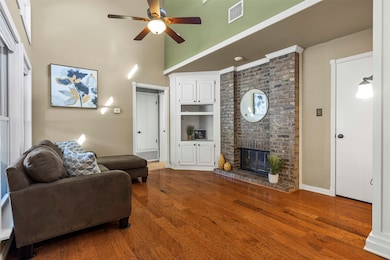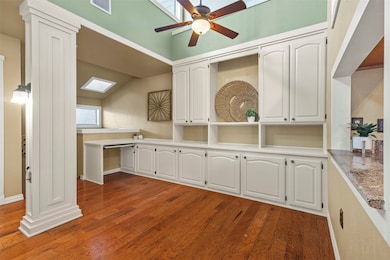17490 Meandering Way Unit 404 Dallas, TX 75252
Far North Dallas NeighborhoodEstimated payment $1,625/month
Highlights
- Outdoor Pool
- Deck
- Cathedral Ceiling
- Frankford Middle Rated A-
- Traditional Architecture
- 1-minute walk to Preston Ridge Trail
About This Home
Stylish FHA Approved, Low-Maintenance Condo with Private Garage, Courtyard Entry & Prime Location!! Light, bright and open and feels much larger than actual square footage. Located steps away from Meandering Way walking trail that expands all the way to White Rock Lake, close to UTD and the DART Rail Commuter Station providing easy access to DFW Airport, this home combines convenience, comfort, and style. Enjoy wonderful natural light throughout the wide-open living and dining area featuring vaulted ceilings, dual ceiling fans, and a stunning floor-to-ceiling brick fireplace with gas starter and glazed finish. A built-in media corner and sofa with chaise (intended to convey) add to the inviting appeal. The dining area includes a wall of custom cabinetry with a built-in desk, ideal for a home office or study space! The kitchen boasts granite countertops, ample cabinetry, pantry cabinet, commercial-style faucet, electric range, built-in microwave, side-by-side refrigerator included. A full-size utility room offers additional storage along with a washer and dryer. The spacious bedroom features built-in nightstands and accommodates a king-sized bed, plus a large cedar-lined closet accessible from both the bedroom and bath. The updated bathroom includes a walk-in shower and wide vanity with granite countertops. Step outside to a large balcony with high-efficiency vinyl sliders from both the kitchen and bedroom, perfect for relaxing or entertaining. Additional highlights include wood flooring throughout most of the unit, tile in the kitchen and baths, newer vinyl windows, honeycomb shades, and extensive custom trim moldings. The private garage provides direct access to the unit and features built-in storage cabinetry and an under-stair storage closet. The well-maintained community offers a sparkling pool and beautiful landscaping. This home has been lovingly cared for and is move-in ready. Come see why this condo stands out, spacious, well-designed, and ready to move in!
Listing Agent
Ebby Halliday, REALTORS Brokerage Phone: 214-695-6864 License #0609268 Listed on: 11/08/2025

Co-Listing Agent
Ebby Halliday, REALTORS Brokerage Phone: 214-695-6864 License #0628672
Property Details
Home Type
- Condominium
Est. Annual Taxes
- $3,662
Year Built
- Built in 1983
Lot Details
- Block Wall Fence
HOA Fees
- $295 Monthly HOA Fees
Parking
- 1 Car Attached Garage
- Rear-Facing Garage
Home Design
- Traditional Architecture
- Brick Exterior Construction
- Slab Foundation
- Composition Roof
Interior Spaces
- 774 Sq Ft Home
- 2-Story Property
- Cathedral Ceiling
- Decorative Lighting
- Gas Log Fireplace
- Fireplace Features Masonry
Kitchen
- Electric Range
- Microwave
- Dishwasher
- Granite Countertops
- Disposal
Flooring
- Wood
- Ceramic Tile
Bedrooms and Bathrooms
- 1 Bedroom
- 1 Full Bathroom
Laundry
- Laundry in Utility Room
- Dryer
- Washer
Outdoor Features
- Outdoor Pool
- Balcony
- Courtyard
- Deck
- Covered Patio or Porch
- Rain Gutters
Schools
- Jackson Elementary School
- Shepton High School
Utilities
- Central Heating and Cooling System
- Cable TV Available
Listing and Financial Details
- Legal Lot and Block 4 / D
- Assessor Parcel Number R128300400401
Community Details
Overview
- Association fees include all facilities, management, ground maintenance, sewer, trash, water
- Real Mgmt Association
- Willow Greene Subdivision
Recreation
- Community Pool
Map
Home Values in the Area
Average Home Value in this Area
Tax History
| Year | Tax Paid | Tax Assessment Tax Assessment Total Assessment is a certain percentage of the fair market value that is determined by local assessors to be the total taxable value of land and additions on the property. | Land | Improvement |
|---|---|---|---|---|
| 2025 | $154 | $186,008 | $56,560 | $129,448 |
| 2024 | $154 | $183,965 | $56,560 | $151,414 |
| 2023 | $143 | $167,241 | $56,560 | $137,574 |
| 2022 | $3,404 | $152,037 | $39,157 | $113,263 |
| 2021 | $3,239 | $138,215 | $32,631 | $105,584 |
| 2020 | $3,015 | $134,415 | $32,631 | $101,784 |
| 2019 | $2,865 | $115,649 | $26,105 | $107,760 |
| 2018 | $2,619 | $105,135 | $26,105 | $87,864 |
| 2017 | $2,381 | $102,610 | $26,105 | $76,505 |
| 2016 | $2,182 | $87,854 | $13,052 | $74,802 |
| 2015 | $514 | $78,989 | $7,512 | $71,477 |
Property History
| Date | Event | Price | List to Sale | Price per Sq Ft |
|---|---|---|---|---|
| 11/08/2025 11/08/25 | For Sale | $195,000 | -- | $252 / Sq Ft |
Purchase History
| Date | Type | Sale Price | Title Company |
|---|---|---|---|
| Interfamily Deed Transfer | -- | -- |
Source: North Texas Real Estate Information Systems (NTREIS)
MLS Number: 21108083
APN: R-1283-004-0040-1
- 17490 Meandering Way Unit 106
- 17490 Meandering Way Unit 1101
- 17490 Meandering Way Unit 505
- 17490 Meandering Way Unit 1711
- 17490 Meandering Way Unit 1009
- 17490 Meandering Way Unit 1801
- 17490 Meandering Way Unit 1203
- 17446 Energy Ln
- 17419 Energy Ln
- 7201 Briarnoll Dr
- 7621 Mccallum Blvd Unit 215
- 7621 Mccallum Blvd Unit 210
- 7621 Mccallum Blvd Unit 309
- 7621 Mccallum Blvd Unit 108
- 7104 Judi Ct
- 6930 Rocky Top Cir
- 7221 Briarnoll Dr
- 7204 Debbe Dr
- 17708 Hillcrest Rd
- 17207 Graystone Dr
- 7221 Briarnoll Dr
- 7650 Mccallum Blvd
- 7315 Debbe Dr
- 7303 Williamswood Dr
- 7740-7777 Mccallum Blvd
- 7825 Mccallum Blvd
- 7505 Larchmont Dr
- 7795 Mccallum Blvd
- 7610 Mullrany Dr
- 7344 Kirkham Dr
- 7760 Mccallum Blvd
- 7523 Aberdon Rd
- 7421 Frankford Rd
- 17817 Coit Rd
- 7215 Cutter Mill Dr
- 7575 Frankford Rd
- 7715 Worthing St
- 6629 Sawmill Rd
- 16500 Lauder Ln
- 6624 Windrock Rd
