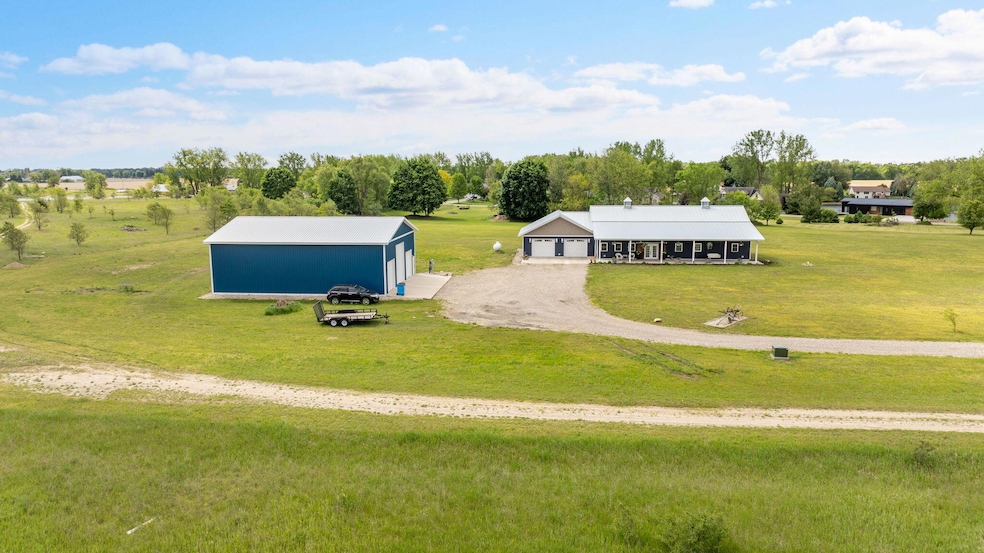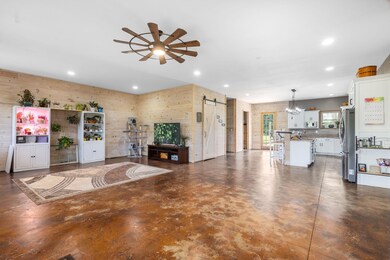
17495 Bison Trail White Pigeon, MI 49099
Estimated payment $2,971/month
Highlights
- Popular Property
- Mud Room
- Walk-In Pantry
- Pole Barn
- Covered Patio or Porch
- Cul-De-Sac
About This Home
Do you value spacious bedrooms and lots of elbow room? Look no further! This 3 bedroom, 2 bathroom ranch is set on almost 5 acres near Wahbememe Lake is one to see! The setting is best of both worlds - country setting and well maintained lake community nearby. NOT PART OF HOA! A beautiful covered front porch and french doors welcome you home. This custom built home offers 10' ceilings and 8' doors - truly unique! There is so much space here for social and family gatherings! The kitchen has custom cabinetry, stainless steel appliances and epoxy countertops. Oh, and there is a walk-in pantry! Down the massive hall you find 2 bedrooms and the huge owners suite with a large ensuite that includes a walk-in shower, soaking tub, and vanity area. The back patio is perfect for relaxing or entertaining with a view of the lake. Camper hook up on site. Oversized and insulated 2 car attached garage and a separate 46x56 pole barn. Built with energy efficiency in mind!
Home Details
Home Type
- Single Family
Est. Annual Taxes
- $4,839
Year Built
- Built in 2020
Lot Details
- 4.91 Acre Lot
- Lot Dimensions are 533x477x294x338x89x148
- Cul-De-Sac
- Level Lot
Parking
- 2 Car Attached Garage
- Garage Door Opener
- Gravel Driveway
Home Design
- Slab Foundation
- Metal Roof
- Vinyl Siding
Interior Spaces
- 2,816 Sq Ft Home
- 1-Story Property
- Ceiling Fan
- Insulated Windows
- Mud Room
- Living Room
- Laminate Flooring
Kitchen
- Eat-In Kitchen
- Walk-In Pantry
- Range
- Microwave
- Dishwasher
- Kitchen Island
Bedrooms and Bathrooms
- 3 Main Level Bedrooms
- En-Suite Bathroom
- 2 Full Bathrooms
- Soaking Tub
Laundry
- Laundry Room
- Laundry on main level
- Dryer
- Washer
Accessible Home Design
- Halls are 42 inches wide
- Accessible Entrance
- Stepless Entry
Outdoor Features
- Covered Patio or Porch
- Pole Barn
Utilities
- Forced Air Heating and Cooling System
- Heating System Uses Propane
- Heating System Powered By Owned Propane
- Well
- Propane Water Heater
- Water Softener is Owned
- Septic System
Map
Home Values in the Area
Average Home Value in this Area
Tax History
| Year | Tax Paid | Tax Assessment Tax Assessment Total Assessment is a certain percentage of the fair market value that is determined by local assessors to be the total taxable value of land and additions on the property. | Land | Improvement |
|---|---|---|---|---|
| 2025 | $4,614 | $234,200 | $71,200 | $163,000 |
| 2024 | $1,861 | $213,500 | $28,000 | $185,500 |
| 2023 | $4,544 | $168,400 | $28,000 | $140,400 |
| 2022 | $1,689 | $158,900 | $14,100 | $144,800 |
| 2021 | $1,190 | $33,400 | $14,100 | $19,300 |
Property History
| Date | Event | Price | Change | Sq Ft Price |
|---|---|---|---|---|
| 08/20/2025 08/20/25 | Price Changed | $475,000 | -5.0% | $169 / Sq Ft |
| 08/15/2025 08/15/25 | For Sale | $499,900 | 0.0% | $178 / Sq Ft |
| 07/22/2025 07/22/25 | Pending | -- | -- | -- |
| 07/07/2025 07/07/25 | Price Changed | $499,900 | -2.9% | $178 / Sq Ft |
| 06/10/2025 06/10/25 | Price Changed | $515,000 | -1.9% | $183 / Sq Ft |
| 05/24/2025 05/24/25 | For Sale | $525,000 | -- | $186 / Sq Ft |
Purchase History
| Date | Type | Sale Price | Title Company |
|---|---|---|---|
| Interfamily Deed Transfer | -- | Oak Title Services Llc |
Mortgage History
| Date | Status | Loan Amount | Loan Type |
|---|---|---|---|
| Closed | $295,170 | New Conventional | |
| Closed | $260,000 | New Conventional |
Similar Homes in White Pigeon, MI
Source: Southwestern Michigan Association of REALTORS®
MLS Number: 25024078
APN: 016-008-009-25
- 17060 Tomahawk Trail
- 17223 Fawn River Rd
- 501 Heath Ave
- 603 Broadway Ave
- 17787 Indian Prairie Rd
- 200 E Chicago Rd
- 104 N Kalamazoo St
- 106 Prairie Ave
- 115 Shirley Ave
- 323 N Kalamazoo St
- 312 W Peck Ave
- 501 U S 131 Unit 17
- 501 U S 131 Unit 43
- 70118 U S 131
- Parcel D Crooked Creek Rd
- 0 Crooked Creek Rd
- VL Crooked Creek Rd
- 11330 W 820 N
- 20331 Blairs View Dr
- 1200 S Washington St Unit 27
- 69086 Texas Ave
- 1401 S Main St
- 155 Memorial Dr
- 1305 W Vistula St
- 10139 Lucas Rd
- 3530 E Lake Dr N
- 801 Zollinger Rd
- 801 Zollinger Rd
- 22538 Pine Arbor Dr
- 2801 Toledo Rd
- 2001 Sugar Maple Ln
- 2122 E Bristol St
- 2002 Raintree Dr
- 25630 Thelmadale Dr
- 1401 Park 33 Blvd
- 25800 Brookstream Cir
- 1100 Clarinet Blvd W
- 1306 Cedarbrook Ct
- 1854 Westplains Dr
- 1227 Briarwood Blvd






