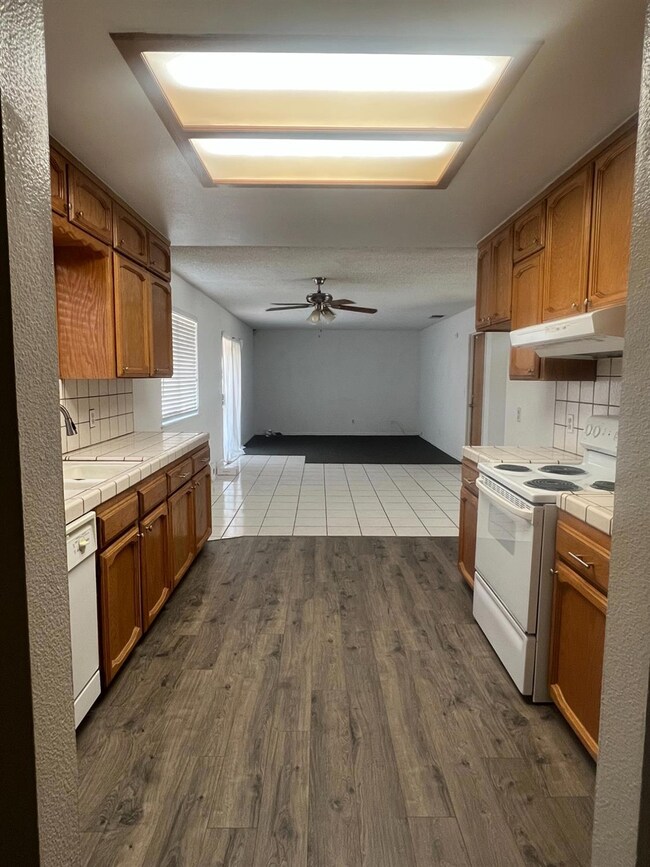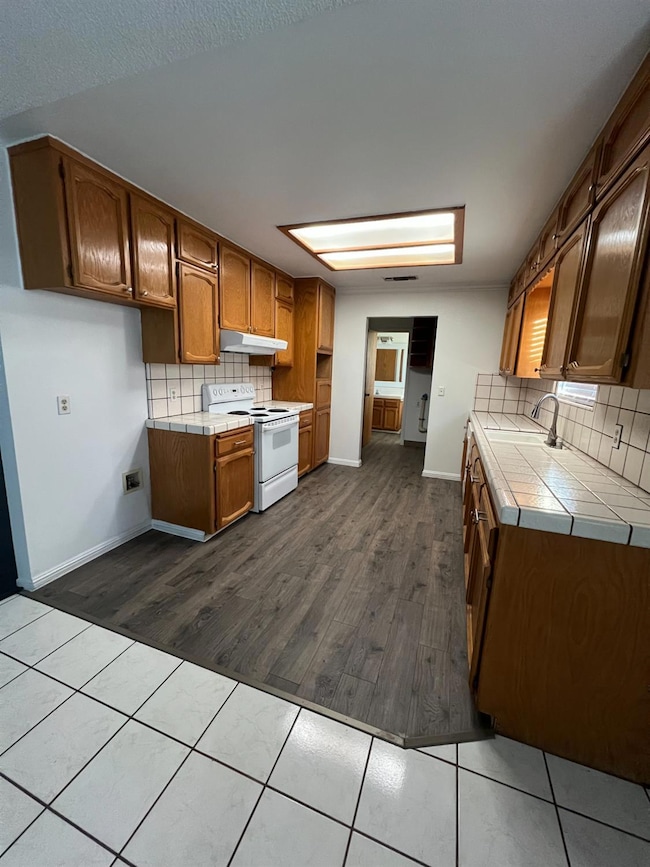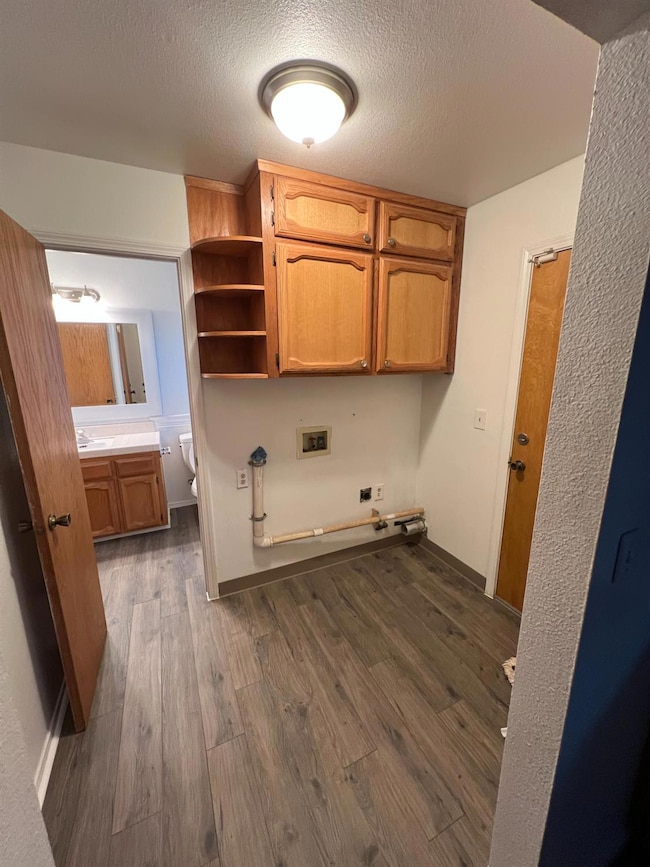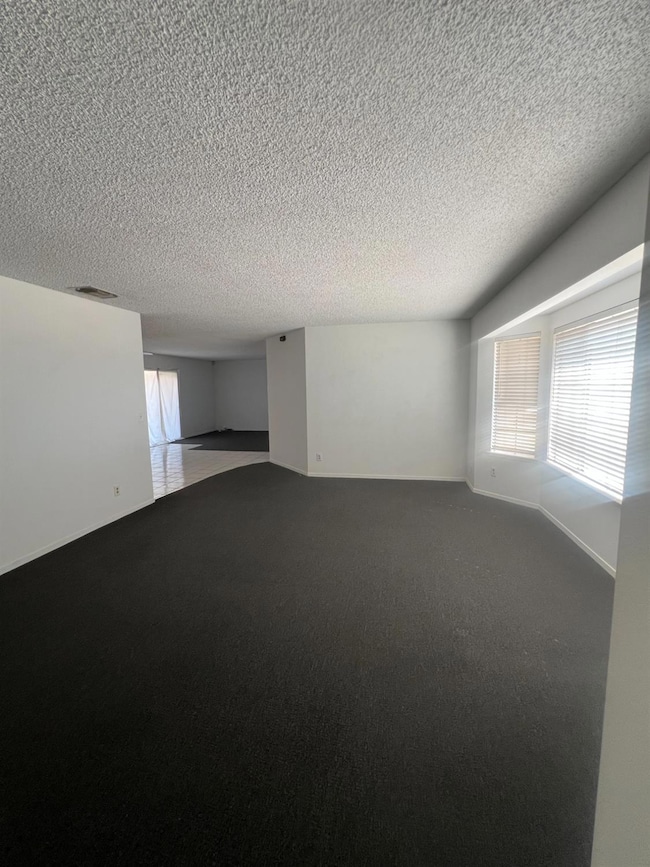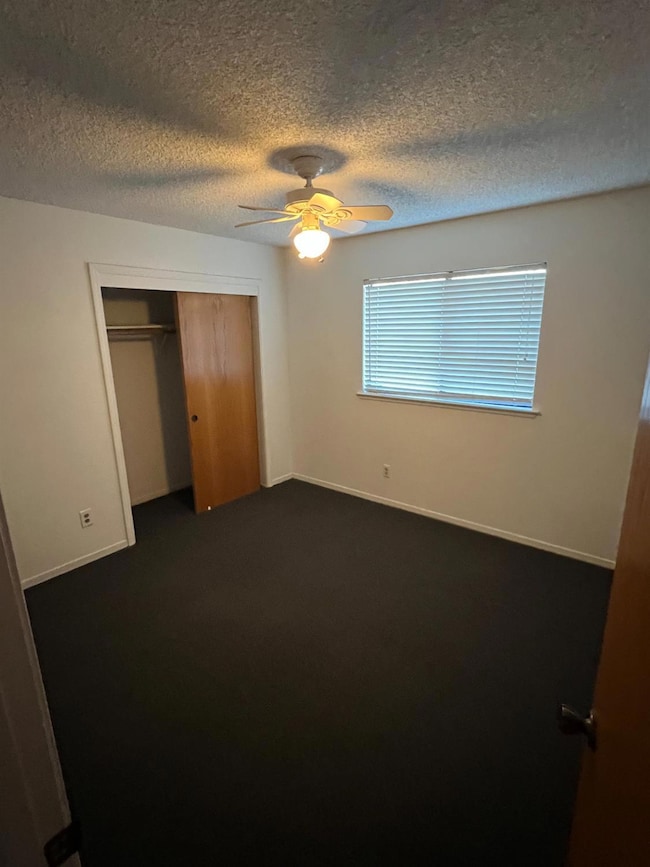17495 Melba Dr E Madera, CA 93638
3
Beds
1.5
Baths
1,630
Sq Ft
0.89
Acres
Highlights
- Ranch Style House
- Patio
- Central Heating and Cooling System
- Bathtub with Shower
- Living Room
- Family Room
About This Home
Welcome to your peaceful retreat just outside town -a spacious, single-level home with room to breathe, grow, and enjoy country living without giving up convenience.-Easy access to local amenities, shops, and services in the Madera area-Rural peace with proximity to schools, eateries, groceries, and commuting routes-Great for those who seek a balance: countryside living without being too far from town-Families seeking space and tranquility-People who value privacy, outdoor lifestyle, and room to spread out-Professionals or creatives wanting a quiet home office or studio environmentThis home will fit your needs.
Home Details
Home Type
- Single Family
Est. Annual Taxes
- $1,679
Year Built
- Built in 1992
Home Design
- Ranch Style House
- Concrete Foundation
- Composition Roof
- Wood Siding
Interior Spaces
- 1,630 Sq Ft Home
- Family Room
- Living Room
- Vinyl Flooring
- Laundry in unit
Kitchen
- Oven or Range
- Dishwasher
Bedrooms and Bathrooms
- 3 Bedrooms
- 1.5 Bathrooms
- Bathtub with Shower
Utilities
- Central Heating and Cooling System
- Propane
- Well
- Septic Tank
Additional Features
- Patio
- 0.89 Acre Lot
Map
Source: Fresno MLS
MLS Number: 638324
APN: 032-701-003
Nearby Homes
- 25280 Grove Way
- 0 0 Unit PW25103348
- 0 None Unit NS24180653
- 0 None Unit SN25224547
- 25162 Burton Way
- 18223 Fairfield Dr
- 17881 Wabash Rd
- 17841 Rodeo Dr
- 0 Boles St
- 2833 Boles St
- 2801 Boles St
- 25540 Lynn Place Unit B
- 282 Rosebriar St
- 0 Cardwell St
- 18746 Auburn Way
- 18578 Farallon Rd
- 1692 Country Club Dr
- 2050 Sundance Ln
- 2476 Plumwood Way
- 26898 Avenue 18
- 2190 N Schnoor Ave
- 0 Ave 19 1 2 Unit 628921
- 0 Ave 19 1 2 Unit 628918
- 2300 Riverview Dr
- 3565 Nile St
- 801 N Granada Dr
- 725 Linden St
- 701 N Granada Dr
- 711 Linden St
- 620 Mainberry Dr
- 1725 E Cleveland Ave
- 117 S K St Unit A
- 1712 Howard Rd
- 175 Dwyer St
- 700 S Granada Dr
- 625 S Madera Ave
- 950 Barnett Way
- 8638 Rd 30
- 8420 Lake Shore Dr
- 445 S 2nd St Unit 1

