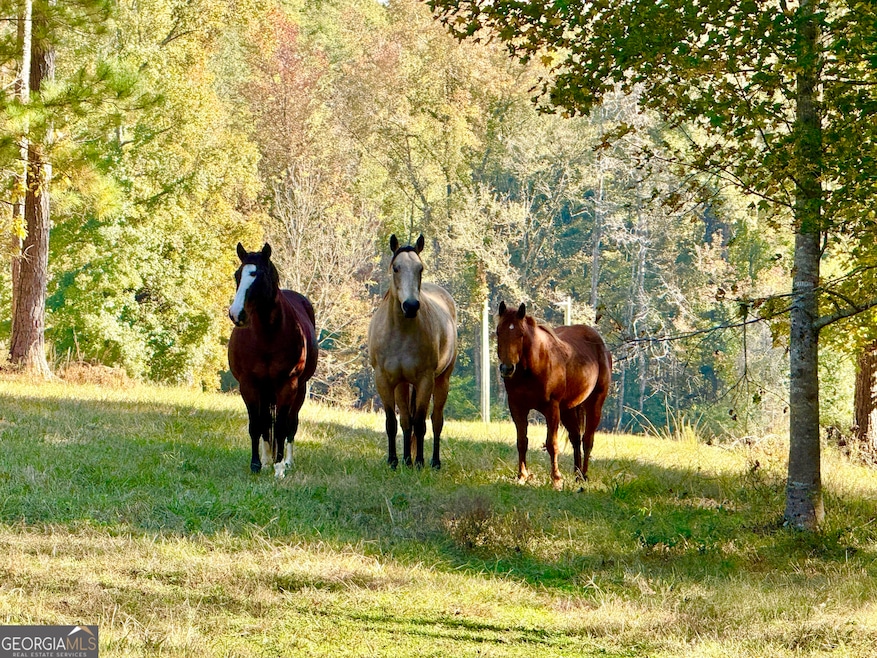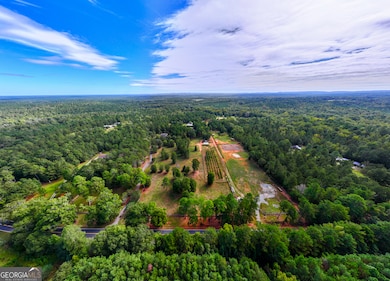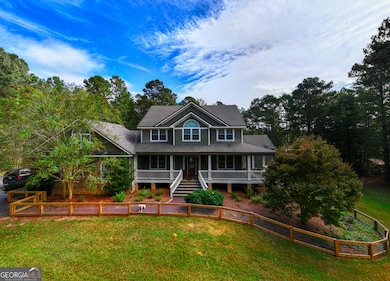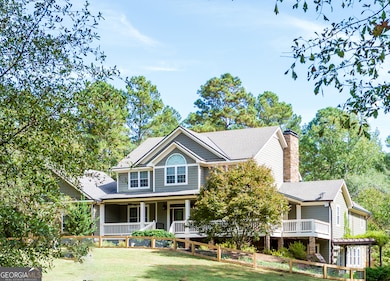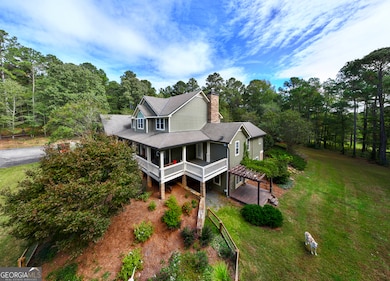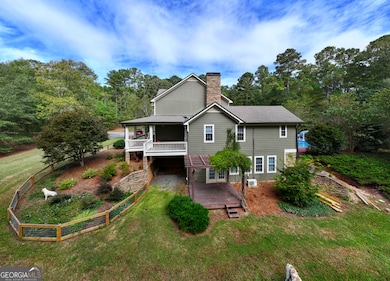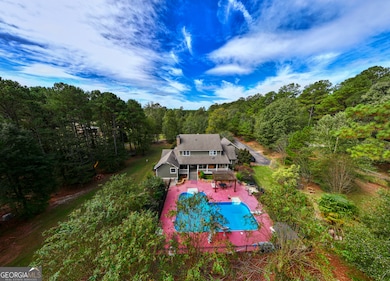Welcome to The Jordans' Gentlemen's Sustainable Family Compound-an extraordinary 175-acre estate located at 8046 Roosevelt Highway in Warm Springs, Meriwether County. Just one hour from Atlanta yet worlds away in tranquility, natural beauty, and refined country living, this exceptional property blends sophistication with private rural retreat. Beyond the gated entrance, a 4-acre pasture to the right and mature woods to the left frame a long, picturesque approach revealing an impressive custom-built residence crafted with exceptional detail. The home features 6 bedrooms, 5 full baths, 5,482 square feet of elegant living space, and a fully finished terrace level designed for both relaxation and entertainment. A gracious wraparound porch overlooks fenced paddocks and a charming play area, while inside, a grand foyer opens to exquisite living spaces adorned with hardwood floors, bespoke millwork, and a stunning great room with a wood-burning fireplace and sweeping views of the gorgeous pool area. The back deck pool area offers sparkling saltwater pool, 8 ft deep for water slide fun; large hot tub, pergola, and expansive grilling terrace. The chef's kitchen is a true showpiece, offering a Viking double range with hood, abundant granite countertops, a generous island, breakfast bar, and seamless flow for entertaining. Behind the kitchen, a large mudroom-ideal for farm life-includes an ample laundry area. The hallway leads to stairs near the side entrance and opens to a large bonus bedroom filled with natural light. At the front of the home, the formal dining room captures breathtaking pasture views. The luxurious main-level owner's suite includes a sitting area with wood burning fireplace, direct access to both the back and side porches, soaring ceilings, intricate woodwork, a large walk-in closet, and a spa-inspired bath with soaking tub, double vanities, and a beautifully designed shower. Upstairs, three serene bedrooms enjoy sweeping views of the pool and pastures, complemented by a secondary living room and two full baths. The terrace level features a cinema lounge, game room, full bath, sauna, steam box, secure gun room, large office, and open spaces. The residence include an entire house propane generator for added convenience and safety. The property's amenities extend well beyond the main residence, including a climate-controlled 6,000-square-foot gymnasium with a basketball court, kitchenette, fitness zone, rock-climbing wall, and full bath. Several outbuildings, Barn #1 30'x40'x10', Barn #2- 68'x40' with lean-to, Barn #3- 40'x38' with electricity and water; a 63' x 40' covered RV shelter; fenced outdoor pavilion with a wood-burning fireplace, water & electricity, and large fenced in garden area with access to water. There are 3 wells on the property; 1- house- 2- near Riding Arena and 3- near barns. Equestrians will appreciate the 33,000 SF riding arena with outdoor lighting, well-designed horse barn with 3 stalls, feed and tack rooms, fans, lighting, feed storage and an attached paddock that leads to expansive 8 paddocks- equipped with shelters, electricity, and automatic waterers. Plus, a separate gated farm entrance opens up to 1.9 acre fenced crop growing area with water and completing the landscape is a fully irrigated and fenced 3/4-acre blueberry field bursting with seasonal harvests. Beyond the paddocks, pond with aerator, over 2,000 feet of the year-round Warm Springs Branch- and approximately 75 acres of mature woods for a private hunting experience creating an opportunity to own one of the region's most comprehensive and distinctive legacy compounds. INTERACTIVE MAP AVAILABLE UPON REQUEST. Travel Times: 10 minutes to Roosevelt Memorial airport~ 45 minutes to Newnan & Peachtree City~1 hr to Hartsfield ATL Int. Airport ~ 35 minutes to LaGrange~ 50 min. to Columbus~ Florida Friends: 4 hrs Panhandle~ 6.5 hrs Tampa, & 9 hrs Boca Raton. Alabama Neighbors: 1 hr to Auburn *~Talladega~ 2.45 hrs to Birmingham.

