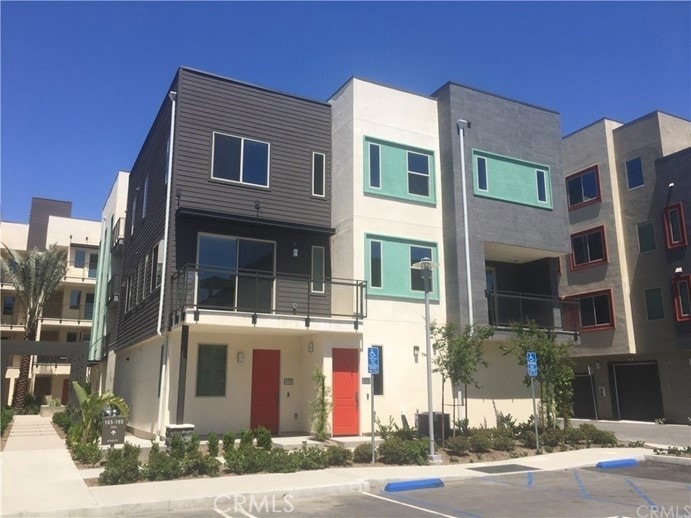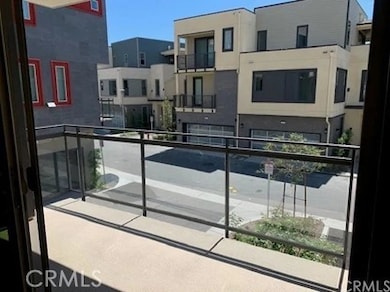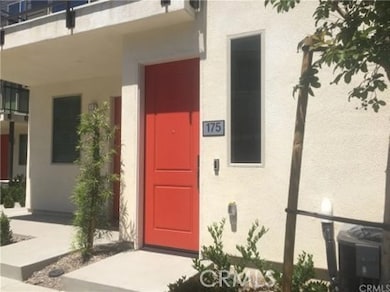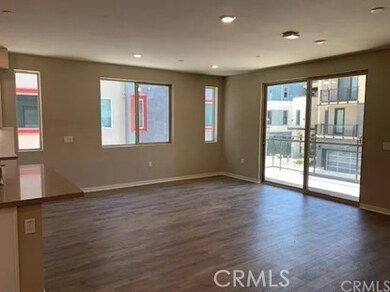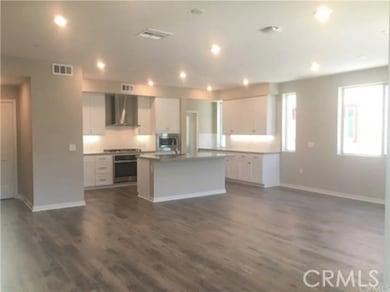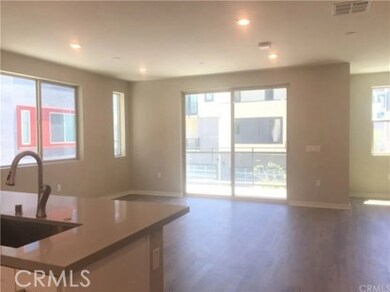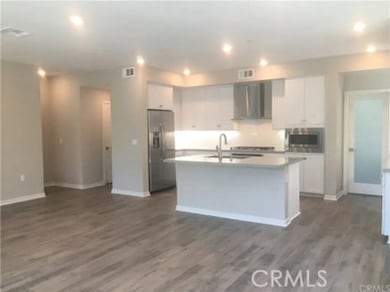Highlights
- Courtyard Views
- 2 Car Attached Garage
- Central Heating and Cooling System
- Community Pool
- Laundry Room
- Dogs and Cats Allowed
About This Home
This spacious almost new home with an attached two-car garage located within Central Park West in Irvine, Home features a unique floor plan, including a gourmet kitchen with quartz countertops, stainless-steel GE Monogram appliances including refrigerator, beautiful cabinetry with soft-close hinges, green technology features and home automation including high-performance Wi-Fi access points throughout the home. With two master suites and a large living area. Home ready for move in. Community including Pool, Spa/Hot Tub, Barbecue, Playground, Gym/Ex Room, Clubhouse, close to UCI, John Wayne Airport, parks, shops and so much more... If paid 12 months at a time, rent can be discounted.
Listing Agent
EastWest Realty Brokerage Phone: 424-249-2390 License #01985462 Listed on: 10/20/2025
Townhouse Details
Home Type
- Townhome
Est. Annual Taxes
- $11,036
Year Built
- Built in 2020
Lot Details
- 1,500 Sq Ft Lot
- 1 Common Wall
Parking
- 2 Car Attached Garage
Home Design
- Entry on the 1st floor
Interior Spaces
- 1,766 Sq Ft Home
- 3-Story Property
- Courtyard Views
Bedrooms and Bathrooms
- 2 Bedrooms
- All Upper Level Bedrooms
Laundry
- Laundry Room
- Washer and Gas Dryer Hookup
Additional Features
- Suburban Location
- Central Heating and Cooling System
Listing and Financial Details
- Security Deposit $6,000
- Rent includes association dues
- 12-Month Minimum Lease Term
- Available 11/8/25
- Tax Lot 8
- Tax Tract Number 17756
- Assessor Parcel Number 93024081
Community Details
Overview
- Property has a Home Owners Association
- 100 Units
Recreation
- Community Pool
Pet Policy
- Pet Deposit $500
- Dogs and Cats Allowed
Map
Source: California Regional Multiple Listing Service (CRMLS)
MLS Number: TR25243831
APN: 930-240-81
- 507 Rockefeller
- 75 Lennox
- 87 Waldorf
- 85 Lennox
- 402 Rockefeller Unit 118
- 2536 Nolita
- 1218 Nolita
- 1209 Rivington
- 21 Gramercy Unit 202
- 21 Gramercy Unit 306
- 21 Gramercy Unit 220
- 21 Gramercy Unit 421
- 21 Gramercy Unit 312
- 1702 Rivington
- 1500 Rivington
- 3507 Rivington
- 1202 Rivington
- 2253 Martin
- 2243 Martin Unit 107
- 2243 Martin Unit 408
