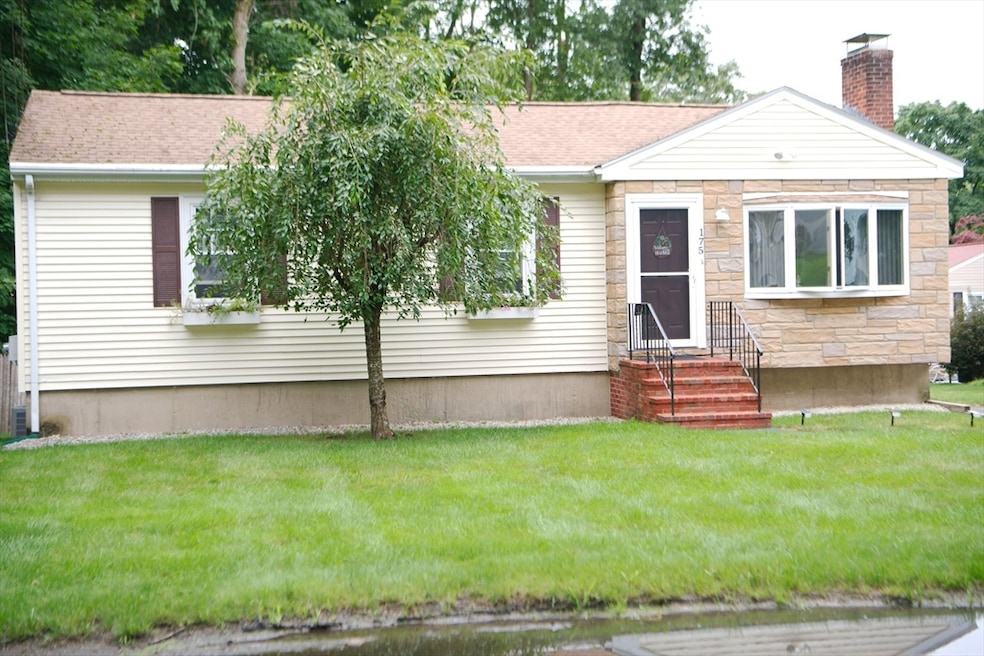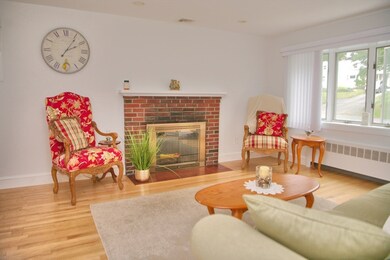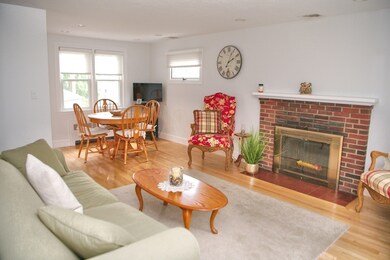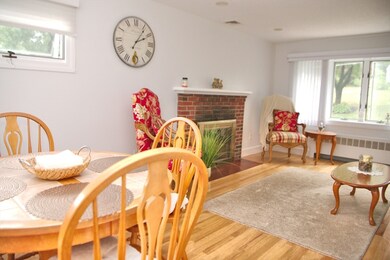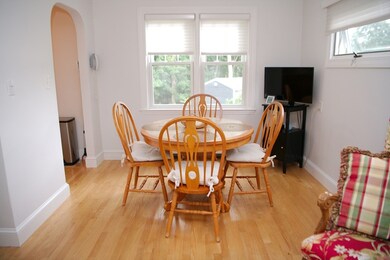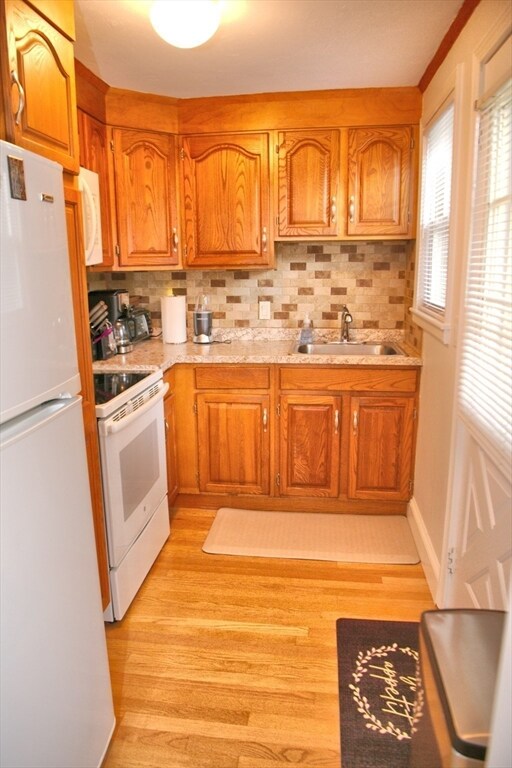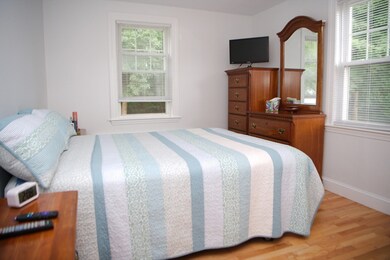
175 Charles Ave Stoughton, MA 02072
Highlights
- Golf Course Community
- Medical Services
- Property is near public transit
- Community Stables
- Deck
- Wooded Lot
About This Home
As of September 2024If you have been looking for a spotless, well maintained, three-bedroom, one bath, ranch style home in a great location (it's a rare opportunity to experience the benefits associated with being the last home at the end of a cul-de-sac) then you just might want to attend our Open House at 175 Charles Ave., Ext. on Sunday, August 18th from 2:00 - 4:00 p.m. This charming, updated home (quality built by John Klim) has much to offer. Fireplace in Livingroom, 3yr old+/- countertop in Kitchen, Beautiful Hardwood Floors, Central Air, A huge (24 ft. +/-) Family Room in the Lower Level where you can carry on the owner's tradition of hosting many festive and enjoyable gatherings The Heating System is about 4 yrs. old +/- and Hot Water Heater about 2 yrs. +/-There is also a double width driveway to accommodate 4 cars and a very relaxing deck overlooking the lovely side yard. This is a must see. Deadline for offers, if any, is Monday at 5:00 p.m. for consideration within 24 hours.
Last Agent to Sell the Property
The Parshley Team - Real Estate Listed on: 08/07/2024
Home Details
Home Type
- Single Family
Est. Annual Taxes
- $4,761
Year Built
- Built in 1955
Lot Details
- 7,802 Sq Ft Lot
- Near Conservation Area
- Wooded Lot
- Property is zoned RU
Home Design
- Ranch Style House
- Frame Construction
- Shingle Roof
- Concrete Perimeter Foundation
Interior Spaces
- 1,294 Sq Ft Home
- 1 Fireplace
- Wood Flooring
Bedrooms and Bathrooms
- 3 Bedrooms
- 1 Full Bathroom
Partially Finished Basement
- Basement Fills Entire Space Under The House
- Interior Basement Entry
Parking
- 4 Car Parking Spaces
- Driveway
- Paved Parking
- Open Parking
- Off-Street Parking
Outdoor Features
- Deck
Location
- Property is near public transit
- Property is near schools
Schools
- Joseph Dawe Elementary School
- Dr. O'donnell Middle School
- SHS High School
Utilities
- Central Air
- Heating System Uses Oil
- Baseboard Heating
Listing and Financial Details
- Tax Lot 032
- Assessor Parcel Number 237307
Community Details
Overview
- No Home Owners Association
Amenities
- Medical Services
- Shops
- Coin Laundry
Recreation
- Golf Course Community
- Tennis Courts
- Park
- Community Stables
- Jogging Path
- Bike Trail
Ownership History
Purchase Details
Similar Homes in Stoughton, MA
Home Values in the Area
Average Home Value in this Area
Purchase History
| Date | Type | Sale Price | Title Company |
|---|---|---|---|
| Deed | -- | -- |
Mortgage History
| Date | Status | Loan Amount | Loan Type |
|---|---|---|---|
| Open | $472,500 | Purchase Money Mortgage | |
| Closed | $472,500 | Purchase Money Mortgage | |
| Closed | $203,500 | Unknown | |
| Closed | $221,900 | No Value Available | |
| Closed | $240,000 | No Value Available | |
| Closed | $217,500 | No Value Available | |
| Closed | $60,000 | No Value Available |
Property History
| Date | Event | Price | Change | Sq Ft Price |
|---|---|---|---|---|
| 09/30/2024 09/30/24 | Sold | $525,000 | +5.0% | $406 / Sq Ft |
| 08/20/2024 08/20/24 | Pending | -- | -- | -- |
| 08/16/2024 08/16/24 | Price Changed | $499,900 | -4.8% | $386 / Sq Ft |
| 08/07/2024 08/07/24 | For Sale | $524,900 | -- | $406 / Sq Ft |
Tax History Compared to Growth
Tax History
| Year | Tax Paid | Tax Assessment Tax Assessment Total Assessment is a certain percentage of the fair market value that is determined by local assessors to be the total taxable value of land and additions on the property. | Land | Improvement |
|---|---|---|---|---|
| 2025 | $4,880 | $394,200 | $203,600 | $190,600 |
| 2024 | $4,761 | $374,000 | $185,500 | $188,500 |
| 2023 | $4,637 | $342,200 | $172,400 | $169,800 |
| 2022 | $4,418 | $306,600 | $157,600 | $149,000 |
| 2021 | $4,270 | $282,800 | $142,800 | $140,000 |
| 2020 | $4,138 | $277,900 | $137,900 | $140,000 |
| 2019 | $4,090 | $266,600 | $137,900 | $128,700 |
| 2018 | $3,627 | $244,900 | $131,300 | $113,600 |
| 2017 | $3,409 | $235,300 | $124,800 | $110,500 |
| 2016 | $3,204 | $214,000 | $114,900 | $99,100 |
| 2015 | $3,138 | $207,400 | $108,300 | $99,100 |
| 2014 | $2,904 | $184,500 | $98,500 | $86,000 |
Agents Affiliated with this Home
-

Seller's Agent in 2024
Walter Parshley
The Parshley Team - Real Estate
(781) 344-0077
36 in this area
44 Total Sales
Map
Source: MLS Property Information Network (MLS PIN)
MLS Number: 73275069
APN: STOU-000069-000032
- 64 Thomas St
- 39 Talbot St
- 15 Lambert Ave
- 69 Laarhoven Terrace
- 0 Washington St Unit 71897113
- 0 Washington St Unit 73233511
- 0 Washington St Unit 72888098
- 111 Ralph Mann Dr
- 121 Bassick Cir
- 250 Pleasant St
- 38 Kenmore Rd
- 578 Central St
- 336 Lincoln St
- 26 Faxon St Unit 2
- 28 Faxon St Unit 10
- 30 Amherst Rd
- 6 Grove St
- 11 Monk St
- 20 Walnut Ct
- 5 Monk St
