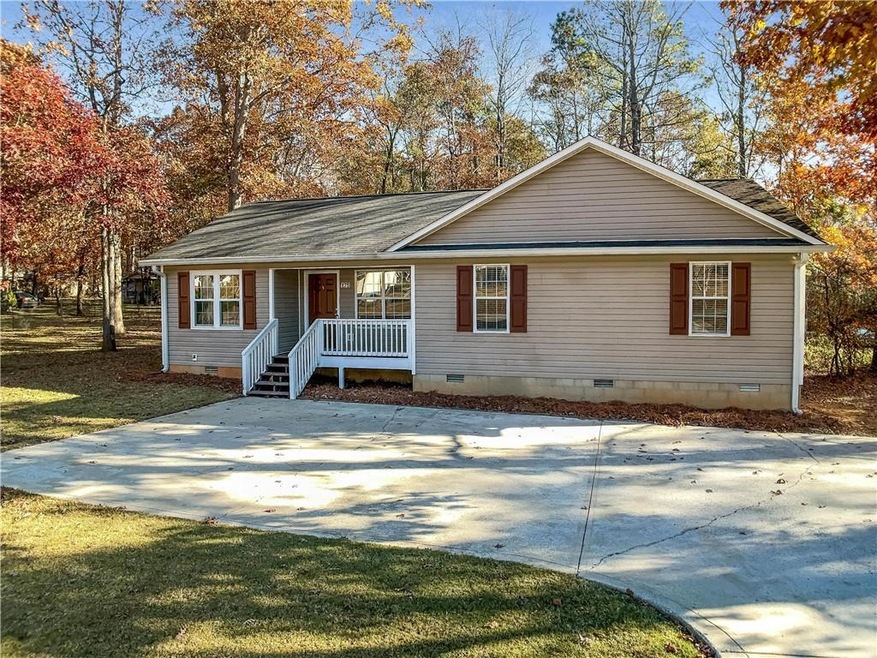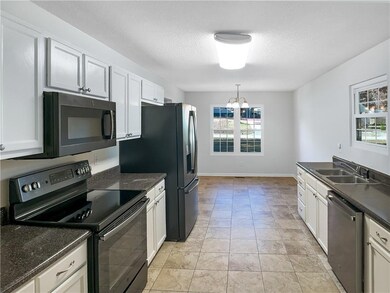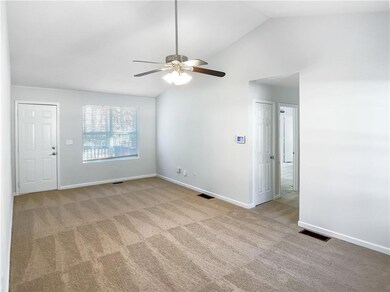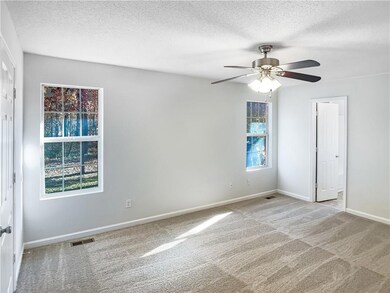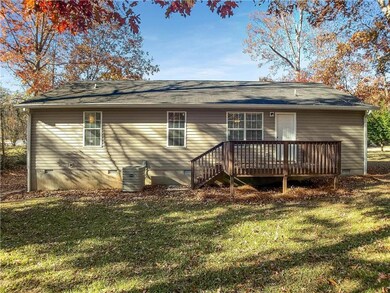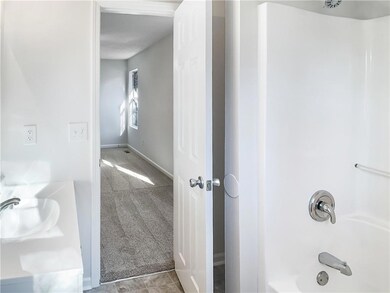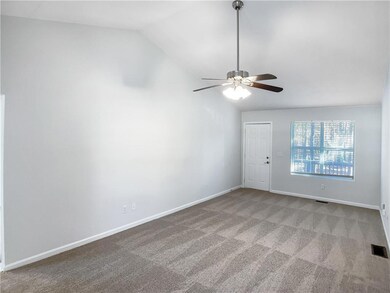175 Chatham Dr Athens, GA 30607
Estimated payment $1,679/month
Highlights
- Very Popular Property
- Family Room with Fireplace
- Security System Owned
- Clarke Central High School Rated A-
- Walk-In Pantry
- Laundry closet
About This Home
Welcome to this beautifully maintained property, boasting a neutral color paint scheme that enhances its charm. The home features a deck perfect for outdoor relaxation and a storage shed for all your extra belongings. The interior has been recently updated with fresh paint and partial flooring replacement, giving it a modern and clean look. This property is a perfect blend of comfort and convenience, making it a must-see. Don't miss out on this gem!Included 100-Day Home Warranty with buyer activation
Listing Agent
Opendoor Brokerage, LLC Brokerage Phone: 404-796-8789 License #401332 Listed on: 11/20/2025
Open House Schedule
-
Monday, November 24, 20258:00 am to 7:00 pm11/24/2025 8:00:00 AM +00:0011/24/2025 7:00:00 PM +00:00Agent will not be present at open houseAdd to Calendar
-
Tuesday, November 25, 20258:00 am to 7:00 pm11/25/2025 8:00:00 AM +00:0011/25/2025 7:00:00 PM +00:00Agent will not be present at open houseAdd to Calendar
Home Details
Home Type
- Single Family
Est. Annual Taxes
- $2,728
Year Built
- Built in 2000
Lot Details
- 0.52 Acre Lot
Home Design
- Block Foundation
- Composition Roof
- Vinyl Siding
Interior Spaces
- 1,352 Sq Ft Home
- 1-Story Property
- Ceiling Fan
- Family Room with Fireplace
- Security System Owned
- Laundry closet
Kitchen
- Walk-In Pantry
- Electric Range
- Microwave
- Dishwasher
Flooring
- Carpet
- Vinyl
Bedrooms and Bathrooms
- 3 Main Level Bedrooms
- 2 Full Bathrooms
Schools
- Whitehead Road Elementary School
- Burney-Harris-Lyons Middle School
- Clarke Central High School
Utilities
- Central Heating and Cooling System
- 110 Volts
Community Details
- Chatham Park Ph I Subdivision
Listing and Financial Details
- Legal Lot and Block 4 / H
- Assessor Parcel Number 103D1 C004
Map
Home Values in the Area
Average Home Value in this Area
Tax History
| Year | Tax Paid | Tax Assessment Tax Assessment Total Assessment is a certain percentage of the fair market value that is determined by local assessors to be the total taxable value of land and additions on the property. | Land | Improvement |
|---|---|---|---|---|
| 2025 | $2,728 | $87,844 | $12,000 | $75,844 |
| 2024 | $2,728 | $84,921 | $12,000 | $72,921 |
| 2023 | $2,654 | $80,275 | $12,000 | $68,275 |
| 2022 | $2,019 | $63,294 | $10,400 | $52,894 |
| 2021 | $1,727 | $51,244 | $8,000 | $43,244 |
| 2020 | $1,606 | $47,647 | $8,000 | $39,647 |
| 2019 | $1,478 | $43,521 | $8,000 | $35,521 |
| 2018 | $1,159 | $34,145 | $8,000 | $26,145 |
| 2017 | $1,051 | $30,965 | $8,000 | $22,965 |
| 2016 | $1,057 | $31,129 | $8,000 | $23,129 |
| 2015 | $861 | $25,308 | $8,000 | $17,308 |
| 2014 | $681 | $20,000 | $8,000 | $12,000 |
Property History
| Date | Event | Price | List to Sale | Price per Sq Ft |
|---|---|---|---|---|
| 11/20/2025 11/20/25 | For Sale | $275,000 | -- | $203 / Sq Ft |
Purchase History
| Date | Type | Sale Price | Title Company |
|---|---|---|---|
| Warranty Deed | $138,000 | -- | |
| Deed | $40,700 | -- | |
| Deed | -- | -- | |
| Deed | -- | -- | |
| Deed | $101,600 | -- | |
| Deed | $101,600 | -- | |
| Deed | $96,800 | -- | |
| Deed | $18,800 | -- | |
| Deed | $16,000 | -- |
Mortgage History
| Date | Status | Loan Amount | Loan Type |
|---|---|---|---|
| Open | $97,680 | FHA |
Source: First Multiple Listing Service (FMLS)
MLS Number: 7684246
APN: 103D1-C-004
- The Rose Plan at Lantern Walk
- The Hudson Plan at Lantern Walk
- 339 Andover Dr
- 327 Andover Dr
- 225 Timsbury Dr
- 215 Timsbury
- 235 Timsbury Dr
- 224 Vineyard Dr
- 256 Frederick Dr
- 325 Jefferson River Rd
- 136 Alice Walker Dr
- 190 Stedman Ct
- 404 O'Conner Blvd
- 150 Jefferson River Rd
- 607 W Vincent Dr
- 221 Frederick Dr
- 253 Sidney Lanier Ave
- 160 Elkview Dr
- 611 W Vincent Dr Unit ID1302837P
- 140 Cumberland Ct
- 140 Cumberland Ct Unit B
- 130 Cumberland Ct Unit 135 Cumberland Ct
- 125 Cumberland Ct Unit 125
- 110 Addison Rd Unit ID1223266P
- 110 Addison Rd Unit ID1223264P
- 110 Addison Rd Unit ID1223263P
- 110 Addison Rd
- 1289 Towne Square Ct Unit ID1302854P
- 170 Fritz Mar Ln
- 180 Newton Bridge Rd
- 180 Newton Bridge Rd Unit A4
- 180 Newton Bridge Rd Unit B6
- 180 Newton Bridge Rd Unit A2
- 100-202 Oak Bluff Dr
- 340 Sarah Dr
- 161 Kim Chase Rd
- 161 Kim Chase Rd
