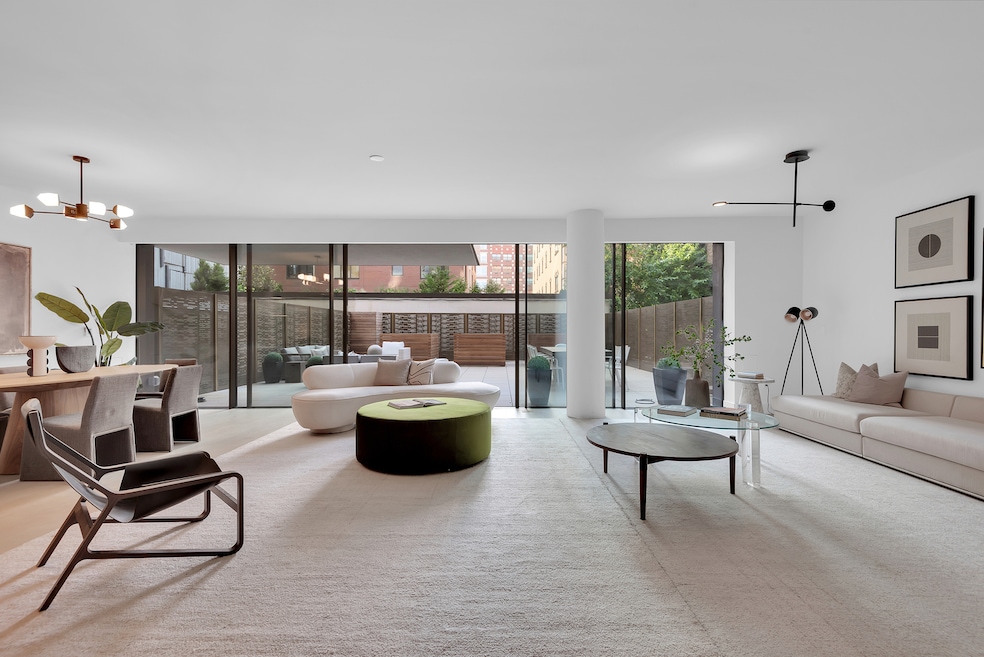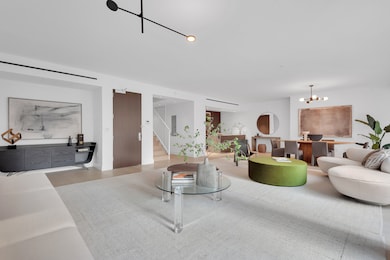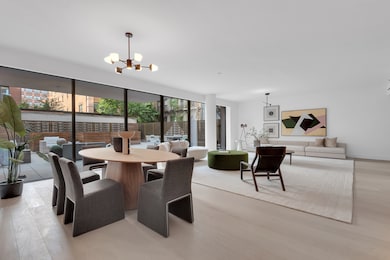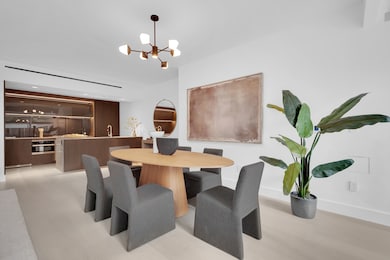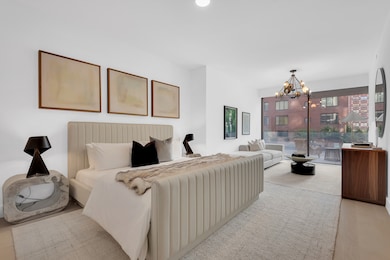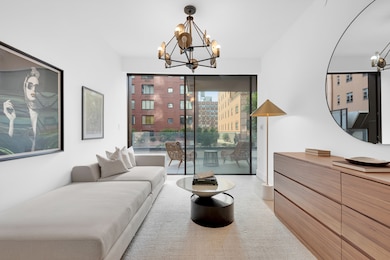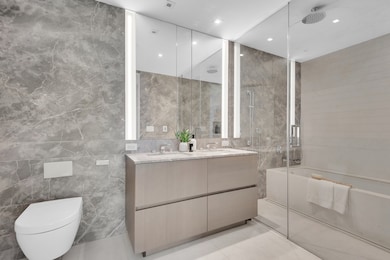175 Chrystie St Unit 2 W New York, NY 10002
Bowery NeighborhoodEstimated payment $29,378/month
Highlights
- Development of the land is complete
- 2-minute walk to Bowery
- High-Rise Condominium
- P.S. 110 Florence Nightingale Rated A
- West Facing Home
- 4-minute walk to Elizabeth Street Garden
About This Home
SPONSOR SALE- NEW DEVELOPMENT- 2,399 Interior SF + add’l 991 Exterior SF!! IMMEDIATE OCCUPANCY!
Welcome to 175 Chrystie Street, where luxury living meets architectural excellence! This stunning residence, designed by renowned architecture firm, ODA, features a sprawling duplex layout that affords comfortable, luxurious living with an impressive indoor and outdoor footprint!
Step inside this 2,399 square foot home and be amazed by the functional and thoughtfully designed 3-bed, 3-bath bi-level space. Situated on the western part of the 2nd and 3rd floors, the duplex impresses with a private terrace spanning 878 square feet. The terrace is accessible from the grand living and dining space and provides ample space for entertaining, lounging, and dining, while a separate 113 square foot balcony off of the master bedroom and secondary bedroom offers additional outdoor space. The Swiss-engineered floor-to-ceiling sliding glass door and window system enhances the natural light and spaciousness of the home, creating a seamless indoor-outdoor experience rarely found in New York City residences.
The expansive living and dining area offers flexibility to create a separate media room, playroom, or home office (without infringing on your living room and dining room needs). The custom kitchen features leathered Donatello marble countertops, a waterfall island with a breakfast bar, and modern glass backsplashes. Italian luxury firm Cesar NYC provides rich walnut cabinetry with brass accents, offering ample storage and concealed appliances.
Equipped with Dornbracht fixtures, a full suite of Miele appliances, a five-burner cooktop, vented hood, speed oven, and 32 32-bottle wine cooler, the kitchen is a chef’s dream. Additional amenities include an in-unit washer and vented gas dryer.
The master bedroom features 2 walk-in closets, direct access to the balcony, and an ensuite bathroom. All bedrooms are located on the upper level, separate from the living and dining areas, and are complete with noise-mitigating windows and soffits that are pre-wired for blinds, providing privacy and tranquility. This meticulously designed duplex at 175 Chrystie Street offers a truly luxurious living experience in the heart of New York City.
Additional unit features include 7 1⁄2” wide white oak wood flooring, pre-wiring for electric shades, central AC, and radiant floor heating throughout. 175 Chrystie redefines luxe condo living- offering homes that provide its residents with intimacy, flexibility and luxury.
Building amenities include a sleek lobby attended by a 16-hour doorman and supplemented by a virtual doorman service when unattended, as well as a common roof terrace with grilling station, common laundry room with commercial washer/dryer, bicycle storage, package room and private storage spaces available for purchase.
Property Details
Home Type
- Condominium
Est. Annual Taxes
- $51,816
Year Built
- Built in 2021
Lot Details
- West Facing Home
- Development of the land is complete
HOA Fees
- $2,682 Monthly HOA Fees
Home Design
- 2,399 Sq Ft Home
- Entry on the 3rd floor
Bedrooms and Bathrooms
- 3 Bedrooms
- 3 Full Bathrooms
Laundry
- Laundry in unit
Community Details
- 13 Units
- High-Rise Condominium
- Lower East Side Subdivision
- 10-Story Property
Listing and Financial Details
- Property Available on 7/11/24
- Legal Lot and Block 1302 / 425
Map
Home Values in the Area
Average Home Value in this Area
Tax History
| Year | Tax Paid | Tax Assessment Tax Assessment Total Assessment is a certain percentage of the fair market value that is determined by local assessors to be the total taxable value of land and additions on the property. | Land | Improvement |
|---|---|---|---|---|
| 2025 | $51,108 | $441,626 | $42,228 | $399,398 |
| 2024 | $51,108 | $408,795 | $42,228 | $366,567 |
| 2023 | $50,859 | $406,810 | $42,228 | $364,582 |
Property History
| Date | Event | Price | List to Sale | Price per Sq Ft |
|---|---|---|---|---|
| 02/03/2025 02/03/25 | Pending | -- | -- | -- |
| 01/12/2025 01/12/25 | For Sale | $4,250,000 | 0.0% | $1,772 / Sq Ft |
| 11/02/2024 11/02/24 | Off Market | $4,250,000 | -- | -- |
| 10/04/2024 10/04/24 | For Sale | $4,250,000 | 0.0% | $1,772 / Sq Ft |
| 09/25/2024 09/25/24 | Off Market | $4,250,000 | -- | -- |
| 07/17/2024 07/17/24 | For Sale | $4,250,000 | -- | $1,772 / Sq Ft |
Purchase History
| Date | Type | Sale Price | Title Company |
|---|---|---|---|
| Deed | $4,338,187 | -- |
Source: Real Estate Board of New York (REBNY)
MLS Number: RLS10988701
APN: 0425-1302
- 199 Bowery Unit 2A
- 199 Bowery Unit 5B
- 199 Bowery Unit 11E
- 199 Bowery Unit 2D
- 199 Bowery Unit 7F
- 199 Bowery Unit 8D
- 165 Chrystie St Unit 3
- Condo C Plan at Freeman Residences
- Condo B Plan at Freeman Residences
- Condo F Plan at Freeman Residences
- Condo A Plan at Freeman Residences
- Condo D Plan at Freeman Residences
- Condo E Plan at Freeman Residences
- 38 Delancey St Unit 12C
- 38 Delancey St Unit 10D
- 38 Delancey St Unit 4E
- 354 Broome St Unit 3I
- 211 Elizabeth St Unit 5E
- 46-50 Rivington St Unit 1-C
- 120 Forsyth St
