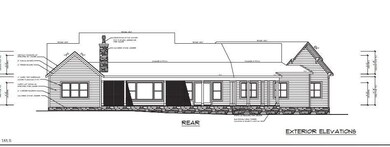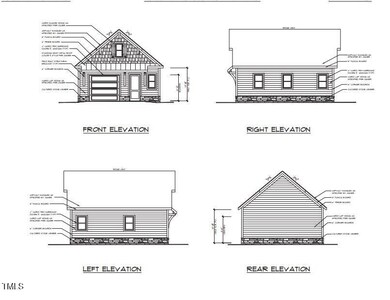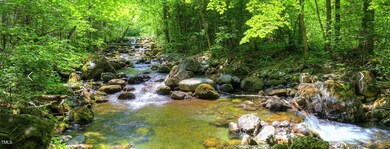PENDING
NEW CONSTRUCTION
175 Clear Springs Ct Pittsboro, NC 27312
Estimated payment $10,255/month
3
Beds
3.5
Baths
3,334
Sq Ft
$570
Price per Sq Ft
Highlights
- Under Construction
- Gated Community
- Heavily Wooded Lot
- Pittsboro Elementary School Rated 9+
- Open Floorplan
- Deck
About This Home
Owner designed custom built ranch with detached workshop in picturesque Laurel Ridge finely crafted by award winning Dunning Custom Homes. Located just 5minutes from Chapel Ridge Golf Club and 10 minutes from booming Chatham Park, you get the best of both worlds at Laurel Ridge: scenic living near theHaw River & Jordan Lake w retail & entertainment at Mosaic just minutes away. Large acreage w NO WELL or SEPTIC NEEDED!
Home Details
Home Type
- Single Family
Est. Annual Taxes
- $974
Year Built
- Built in 2025 | Under Construction
Lot Details
- 3.58 Acre Lot
- Property fronts a private road
- Heavily Wooded Lot
- Many Trees
HOA Fees
- $140 Monthly HOA Fees
Parking
- 3 Car Attached Garage
- Side Facing Garage
- Garage Door Opener
Home Design
- Home is estimated to be completed on 11/17/25
- Tudor Architecture
- Architectural Shingle Roof
- Concrete Perimeter Foundation
- HardiePlank Type
- Stone Veneer
Interior Spaces
- 3,334 Sq Ft Home
- 1-Story Property
- Open Floorplan
- Bookcases
- Beamed Ceilings
- Smooth Ceilings
- High Ceiling
- Recessed Lighting
- 3 Fireplaces
- Wood Burning Fireplace
- Entrance Foyer
- Family Room
- Breakfast Room
- Dining Room
- Screened Porch
- Utility Room
- Keeping Room
- Basement
- Crawl Space
Kitchen
- Butlers Pantry
- Kitchen Island
- Quartz Countertops
Flooring
- Wood
- Ceramic Tile
Bedrooms and Bathrooms
- 3 Bedrooms
- Walk-In Closet
- Double Vanity
- Private Water Closet
- Separate Shower in Primary Bathroom
- Soaking Tub
- Walk-in Shower
Laundry
- Laundry Room
- Laundry on main level
Outdoor Features
- Deck
- Outdoor Fireplace
Schools
- Pittsboro Elementary School
- Horton Middle School
- Northwood High School
Utilities
- Cooling Available
- Heating System Uses Natural Gas
- Natural Gas Connected
Listing and Financial Details
- Assessor Parcel Number 86402
Community Details
Overview
- Association fees include road maintenance
- Ppm, Inc. Association, Phone Number (919) 848-4911
- Built by Dunning Custom Homes
- The Estates At Laurel Ridge Subdivision
Security
- Gated Community
Map
Create a Home Valuation Report for This Property
The Home Valuation Report is an in-depth analysis detailing your home's value as well as a comparison with similar homes in the area
Home Values in the Area
Average Home Value in this Area
Tax History
| Year | Tax Paid | Tax Assessment Tax Assessment Total Assessment is a certain percentage of the fair market value that is determined by local assessors to be the total taxable value of land and additions on the property. | Land | Improvement |
|---|---|---|---|---|
| 2024 | $974 | $112,319 | $112,319 | $0 |
| 2023 | $974 | $76,715 | $76,715 | $0 |
| 2022 | $607 | $76,715 | $76,715 | $0 |
| 2021 | $607 | $76,715 | $76,715 | $0 |
| 2020 | $646 | $81,539 | $81,539 | $0 |
| 2019 | $646 | $81,539 | $81,539 | $0 |
| 2018 | $612 | $81,539 | $81,539 | $0 |
| 2017 | $612 | $81,539 | $81,539 | $0 |
| 2016 | $726 | $95,929 | $95,929 | $0 |
| 2015 | $714 | $95,929 | $95,929 | $0 |
| 2014 | $708 | $95,929 | $95,929 | $0 |
| 2013 | -- | $95,929 | $95,929 | $0 |
Source: Public Records
Property History
| Date | Event | Price | Change | Sq Ft Price |
|---|---|---|---|---|
| 12/12/2024 12/12/24 | Pending | -- | -- | -- |
| 12/12/2024 12/12/24 | For Sale | $1,900,000 | -- | $570 / Sq Ft |
Source: Doorify MLS
Purchase History
| Date | Type | Sale Price | Title Company |
|---|---|---|---|
| Special Warranty Deed | -- | None Listed On Document | |
| Special Warranty Deed | -- | None Listed On Document | |
| Warranty Deed | $330,000 | None Listed On Document | |
| Warranty Deed | $330,000 | None Listed On Document | |
| Warranty Deed | $75,000 | None Listed On Document | |
| Warranty Deed | $950,000 | None Listed On Document | |
| Warranty Deed | $330,000 | None Listed On Document |
Source: Public Records
Mortgage History
| Date | Status | Loan Amount | Loan Type |
|---|---|---|---|
| Previous Owner | $247,500 | New Conventional | |
| Previous Owner | $247,500 | New Conventional |
Source: Public Records
Source: Doorify MLS
MLS Number: 10067009
APN: 86402
Nearby Homes
- 140 Clear Springs Ct Unit 17
- 140 Blufftonwood Dr
- 213 Brook Green Ln Unit 11
- 40 Ridgeline Ct Unit 10
- 164 Blufftonwood Dr Unit 35
- 67 Ridgeline Ct Unit 7
- 92 Bluffside Ct
- 349 Brook Green Ln Unit 19
- 364 Brook Green Ln Unit 29
- 374 Crimson Way
- 36 Blufftonwood Dr
- 354 Crimson Way
- 429 Brook Green Ln Unit 21
- 273 Blufftonwood Dr
- 481 Brook Green Ln Unit 23
- 297 Colonial Ridge Dr
- 498 Brook Green Ln Unit 25
- 67 Crimson Way
- 120 Fox Trail Ct
- 181 Colonial Ridge Dr






