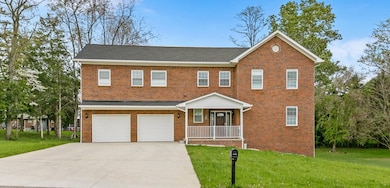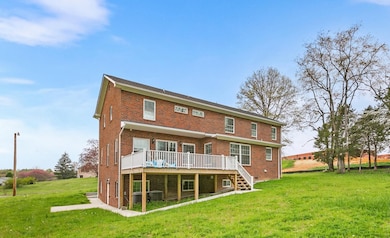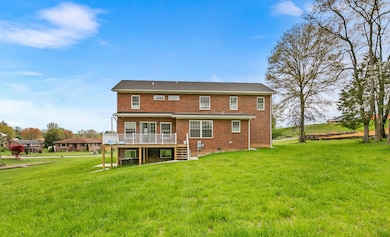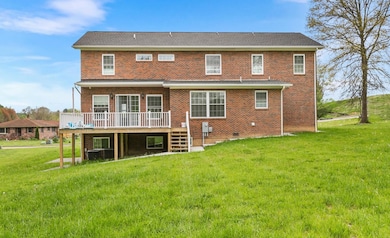175 Colony Cir Bristol, VA 24201
Estimated payment $3,832/month
Highlights
- Deck
- Wood Flooring
- Covered Patio or Porch
- Traditional Architecture
- No HOA
- Breakfast Area or Nook
About This Home
Nearly 3400 sqft of CUSTOM BUILT QUALITY! All hardwood and ceramic tile floors! Open floor plan with 9' ceilings on BOTH 1st and 2nd floors and even a FINISHED WALK-OUT BASEMENT! An extra-wide beautifully finished concrete driveway and an over-sized 26' x 24' garage with openers and direct access into the kitchen area! With a fantastic OPEN FLOOR PLAN with TONS OF NATURAL LIGHT, this home features LOTS OF CHERRY CABINETS, upgraded appliances, GRANITE counter tops, a walk-in pantry, a breakfast nook that is very spacious, a large laundry room and a large living room with an office and half bath on the first floor. The elegant stairs leads to the second floor that features the primary ensuite with a spacious bedroom, beautifully designed primary bath, closets galore. The second floor has 3 additional bedrooms along with 2 additional baths and a loft area that could hold a nice-sized desk or could be a play area. There is also a second laundry room on this floor. Now let's head down to the FINISHED BASEMENT with a MASSIVE FAMILY ROOM / MULTI-PURPOSE ROOM as well as a 4th full bath, and one more bedroom (which is #5) if you need one. The heating is provided by two heat pumps. There are TWO, yes TWO water heaters so you don't have to worry about using all the hot water! This home was custom built and the floor plans come with the sale. The exterior is ALL BRICK and the yard is so level (Yes - we are in the mountains of southwest Virginia). There is a patio located outside the basement door and a nice rear deck off the living room. The location of this home is minutes away from major shopping, all the amenities that the City of Bristol has to offer, grocery stores, restaurants and much entertainment! Not too far is access to Interstate 81 so you could travel north or south! Approx. 15-20 minutes from the airport as well, if needed. Call me or your favorite Realtor today to request a private showing! You won't regret it!
Listing Agent
eXp Realty Brokerage Phone: 8668257169 License #0225038228 Listed on: 09/20/2025

Home Details
Home Type
- Single Family
Est. Annual Taxes
- $4,387
Year Built
- Built in 2021
Lot Details
- 0.46 Acre Lot
- Cul-De-Sac
- Level Lot
- Cleared Lot
Parking
- 2 Car Attached Garage
- Garage Door Opener
Home Design
- Traditional Architecture
- Brick Exterior Construction
- Brick Foundation
- Block Foundation
- Fire Rated Drywall
- Shingle Roof
Interior Spaces
- 3,368 Sq Ft Home
- 2-Story Property
- Ceiling Fan
- Insulated Windows
- Fire and Smoke Detector
- Property Views
Kitchen
- Breakfast Area or Nook
- Double Oven
- Cooktop
- Microwave
- Dishwasher
Flooring
- Wood
- Tile
Bedrooms and Bathrooms
- 5 Bedrooms
- Walk-In Closet
Laundry
- Laundry Room
- Laundry on main level
Finished Basement
- Walk-Out Basement
- Basement Fills Entire Space Under The House
- Interior and Exterior Basement Entry
Outdoor Features
- Deck
- Covered Patio or Porch
- Outbuilding
Schools
- Van Pelt Elementary School
- Virginia Middle School
- Virginia High School
Utilities
- Central Air
- Dual Heating Fuel
- Heat Pump System
- Natural Gas Not Available
- Electric Water Heater
- High Speed Internet
Community Details
- No Home Owners Association
- Village Green Subdivision
Listing and Financial Details
- Tax Lot 67
Map
Tax History
| Year | Tax Paid | Tax Assessment Tax Assessment Total Assessment is a certain percentage of the fair market value that is determined by local assessors to be the total taxable value of land and additions on the property. | Land | Improvement |
|---|---|---|---|---|
| 2025 | $4,387 | $471,700 | $28,000 | $443,700 |
| 2024 | $261 | $277,900 | $22,500 | $255,400 |
| 2023 | $3,251 | $277,900 | $22,500 | $255,400 |
| 2022 | $261 | $23,300 | $22,500 | $800 |
| 2021 | $261 | $23,300 | $22,500 | $800 |
| 2020 | $273 | $23,300 | $22,500 | $800 |
| 2019 | $273 | $23,300 | $22,500 | $800 |
| 2018 | $136 | $23,300 | $22,500 | $800 |
| 2016 | -- | $22,500 | $0 | $0 |
| 2015 | -- | $0 | $0 | $0 |
| 2014 | -- | $0 | $0 | $0 |
Property History
| Date | Event | Price | List to Sale | Price per Sq Ft |
|---|---|---|---|---|
| 12/17/2025 12/17/25 | Price Changed | $674,900 | -1.5% | $200 / Sq Ft |
| 09/20/2025 09/20/25 | For Sale | $685,000 | -- | $203 / Sq Ft |
Purchase History
| Date | Type | Sale Price | Title Company |
|---|---|---|---|
| Interfamily Deed Transfer | -- | None Available | |
| Warranty Deed | $23,300 | Attorney | |
| Warranty Deed | $142,000 | -- |
Mortgage History
| Date | Status | Loan Amount | Loan Type |
|---|---|---|---|
| Open | $332,800 | New Conventional | |
| Previous Owner | $101,000 | New Conventional |
Source: Southwest Virginia Association of REALTORS®
MLS Number: 103470
APN: 267-3-67
- 162 Tradition Place
- 195 Woodstock Ln
- 403 Lynnwood Dr
- 1740 Bonham Rd
- 616 Old Airport Rd
- 192 Patriot Cir
- 203 Hilltop Dr
- 250 Pace Dr
- 181 Reedy St
- 130 Utah St
- 161 Oakcrest Cir Unit 161
- 160 Creekside Trail
- 130 Quail Run Unit 130
- 109 Canterbury Ln
- 324 Bellehaven Dr
- 125 Rosewood Ln
- 849 Meadowcrest Dr
- 570 Beaverview Dr
- 155 Flannagan Dr
- 226 High Oak Dr
- 134 Salem Dr
- 302 Northwinds Dr
- 644 Beaverview Dr
- 155 Flannagan Dr
- 21535 Clear Creek Rd
- 206 Knoll Dr
- 206 Knoll Dr Unit 100
- 1225 Carriage Cir Unit 203
- 24180 Woodridge Cir
- 1688 Overhill Rd
- 201 Springdale Rd
- 208 Redstone Dr Unit 210
- 125 Sierra Place
- 119 Amanda Ln Unit 6
- 220 Amanda Ln Unit 1
- 228 Amanda Ln Unit 4
- 219 Hunter Hills Cir
- 750 Lakeview St
- 1008 Virginia Ave
- 29 6th St Unit 5
Ask me questions while you tour the home.






