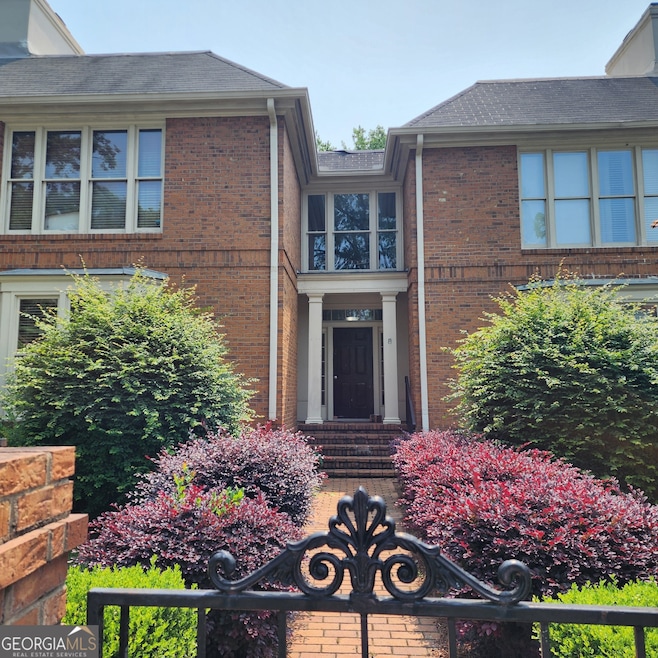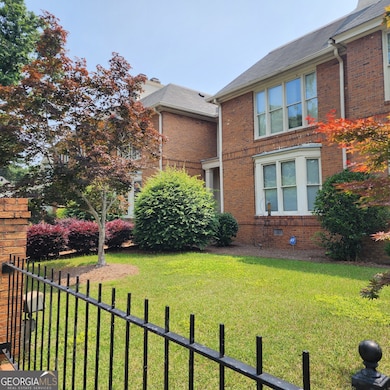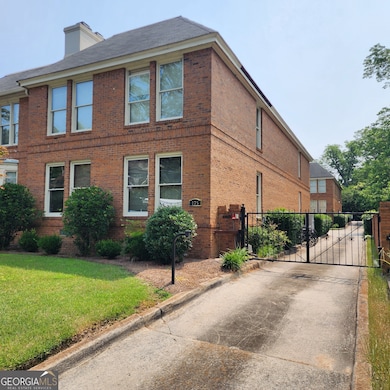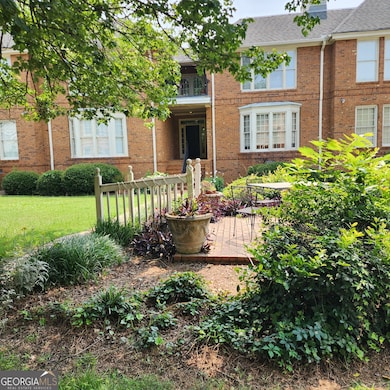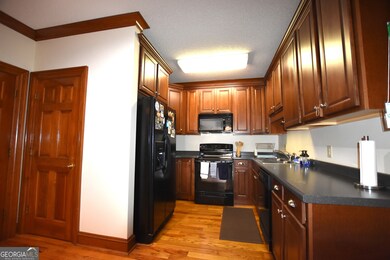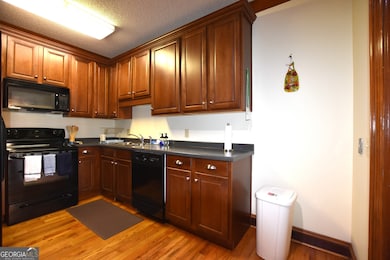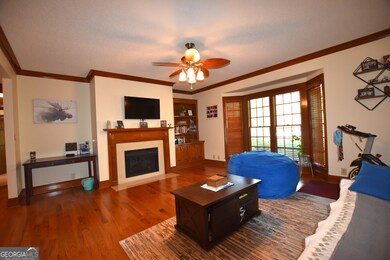175 Corbin Ave Unit B Macon, GA 31204
Vineville Historic District NeighborhoodEstimated payment $1,223/month
Total Views
17,106
2
Beds
2
Baths
1,594
Sq Ft
$107
Price per Sq Ft
Highlights
- Property is near public transit
- Wood Flooring
- High Ceiling
- Traditional Architecture
- 1 Fireplace
- Community Playground
About This Home
Great Condo community. This larger than most condo is on the ground level and offers 2 large bedrooms and 2 nice bathrooms. Primary bedroom has 2 large closets, private bathroom with walk-in shower. Condo has 9' ceilings with beautiful accents such as crown molding throughout. Convenient kitchen, well designed. All appliances remain. Fabulous living space with fireplace open to the dining area. Great storage. HOA fee is $205 monthly. that covers all exterior maintenance, water, garbage fee and lawn maintenance, exterior insurance. Total electric property.
Property Details
Home Type
- Condominium
Est. Annual Taxes
- $1,640
Year Built
- Built in 1985
HOA Fees
- $204 Monthly HOA Fees
Home Design
- Traditional Architecture
- Brick Exterior Construction
- Composition Roof
Interior Spaces
- 1,594 Sq Ft Home
- 1-Story Property
- High Ceiling
- 1 Fireplace
- Crawl Space
- Laundry in Hall
Kitchen
- Oven or Range
- Microwave
- Dishwasher
Flooring
- Wood
- Carpet
Bedrooms and Bathrooms
- 2 Main Level Bedrooms
- 2 Full Bathrooms
Parking
- Parking Pad
- Over 1 Space Per Unit
Location
- Property is near public transit
Schools
- Williams Elementary School
- Miller Magnet Middle School
- Central High School
Utilities
- Central Heating and Cooling System
- Electric Water Heater
- High Speed Internet
- Cable TV Available
Listing and Financial Details
- Tax Lot 2BC
Community Details
Overview
- $410 Initiation Fee
- Association fees include maintenance exterior, ground maintenance, pest control, trash, water
- Corbin Condominiums Subdivision
Recreation
- Community Playground
Map
Create a Home Valuation Report for This Property
The Home Valuation Report is an in-depth analysis detailing your home's value as well as a comparison with similar homes in the area
Home Values in the Area
Average Home Value in this Area
Tax History
| Year | Tax Paid | Tax Assessment Tax Assessment Total Assessment is a certain percentage of the fair market value that is determined by local assessors to be the total taxable value of land and additions on the property. | Land | Improvement |
|---|---|---|---|---|
| 2025 | $1,481 | $60,264 | $0 | $60,264 |
| 2024 | $1,531 | $60,264 | $0 | $60,264 |
| 2023 | $1,394 | $64,562 | $0 | $64,562 |
| 2022 | $1,609 | $46,468 | $0 | $46,468 |
| 2021 | $1,766 | $46,468 | $0 | $46,468 |
| 2020 | $1,804 | $46,468 | $0 | $46,468 |
| 2019 | $1,569 | $40,070 | $0 | $40,070 |
| 2018 | $2,402 | $40,070 | $0 | $40,070 |
| 2017 | $1,501 | $40,070 | $0 | $40,070 |
| 2016 | $1,245 | $40,070 | $0 | $40,070 |
| 2015 | $2,308 | $47,122 | $0 | $47,122 |
| 2014 | -- | $47,122 | $0 | $47,122 |
Source: Public Records
Property History
| Date | Event | Price | List to Sale | Price per Sq Ft | Prior Sale |
|---|---|---|---|---|---|
| 11/09/2025 11/09/25 | For Sale | $169,900 | 0.0% | $107 / Sq Ft | |
| 10/10/2025 10/10/25 | Off Market | $169,900 | -- | -- | |
| 08/22/2025 08/22/25 | Price Changed | $169,900 | 0.0% | $107 / Sq Ft | |
| 08/22/2025 08/22/25 | For Sale | $169,900 | -2.9% | $107 / Sq Ft | |
| 08/14/2025 08/14/25 | Pending | -- | -- | -- | |
| 07/01/2025 07/01/25 | Price Changed | $174,900 | -2.8% | $110 / Sq Ft | |
| 06/01/2025 06/01/25 | For Sale | $179,900 | +47.5% | $113 / Sq Ft | |
| 07/06/2021 07/06/21 | Sold | $122,000 | -4.3% | $76 / Sq Ft | View Prior Sale |
| 06/29/2021 06/29/21 | Pending | -- | -- | -- | |
| 05/17/2021 05/17/21 | For Sale | $127,500 | -- | $80 / Sq Ft |
Source: Georgia MLS
Purchase History
| Date | Type | Sale Price | Title Company |
|---|---|---|---|
| Warranty Deed | $122,000 | None Available | |
| Interfamily Deed Transfer | -- | None Available | |
| Interfamily Deed Transfer | -- | None Available | |
| Interfamily Deed Transfer | -- | None Available | |
| Warranty Deed | $89,950 | None Available | |
| Warranty Deed | $500,000 | -- | |
| Deed | -- | -- |
Source: Public Records
Source: Georgia MLS
MLS Number: 10534874
APN: P071-0663
Nearby Homes
- 175 Corbin Ave Unit B
- 175 Corbin Ave
- 175 Corbin Ave Unit A
- 175 Corbin Ave Unit A
- 192 Corbin Ave
- 155 Calloway Dr
- 227 Corbin Ave
- 230 Calloway Dr
- 151 Culver St
- 2155 Ferguson St
- 373 Gaillard St
- 216 Hines Terrace
- 128 Lamar St
- 173 Pierce Ave
- 2129 Roosevelt Ave
- 215 Pierce Ave
- 353 Buford Place
- 2089 Walnut St
- 2072 Third Ave
- 319 Ruby St
- 171 Calloway Dr
- 122 Cleveland Ave
- 365 Rogers Ave
- 2529 English Ave
- 2533 English Ave
- 2566 English Ave
- 2375 Parker Ave Unit 2
- 260 Moughon St Unit A
- 260 Moughon St Unit B
- 347 Grant Ave
- 347 Grant Ave
- 1975 Vineville Ave
- 455 Pursley St
- 266 Moughon St Unit 266A
- 478 Monroe Hill
- 1893 3rd Ave Unit B
- 2981 & 2997 Ridge Ave
- 2703 Hillcrest Ave
- 1049 Birch St
- 1943 Northbrook Ave
