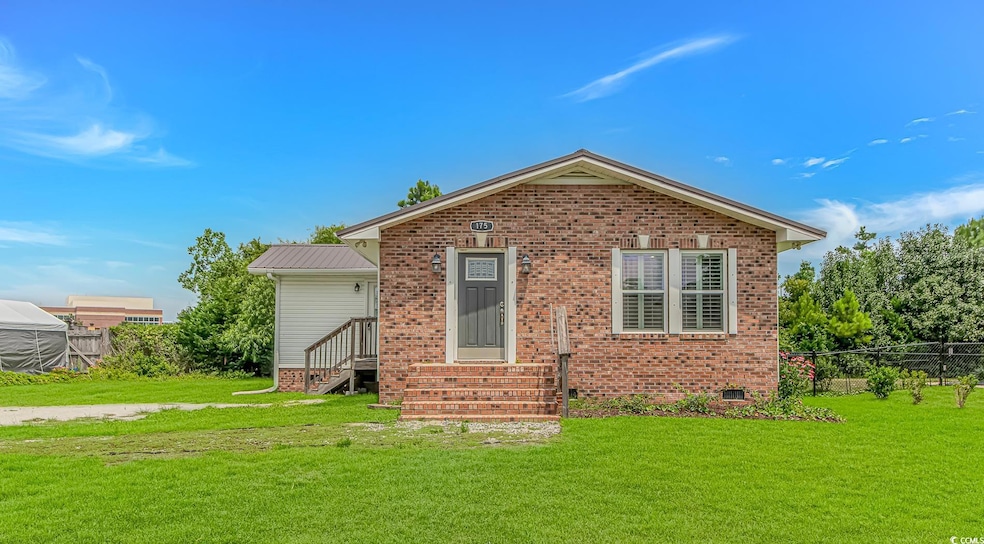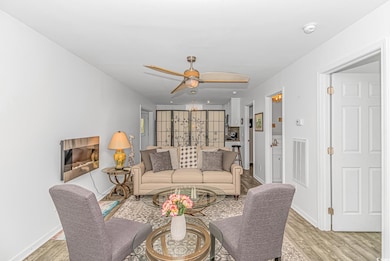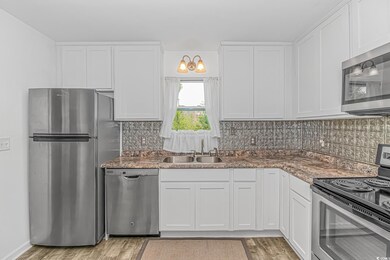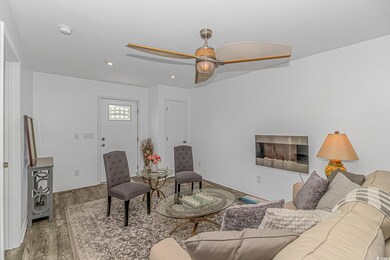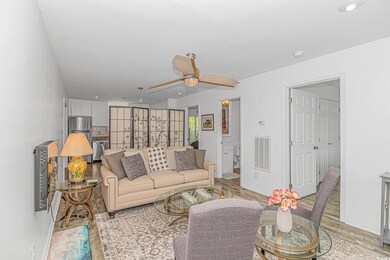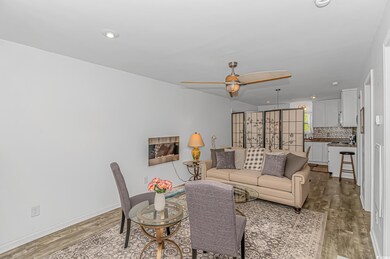175 Cypress Ln Little River, SC 29566
Estimated payment $1,361/month
Highlights
- RV Access or Parking
- Ranch Style House
- Stainless Steel Appliances
- Waterway Elementary School Rated A-
- Furnished
- Plantation Shutters
About This Home
Welcome to 175 Cypress Lane, a beautiful home in the heart of Little River, SC, where charm, comfort, and convenience come together with no HOA restrictions. Fully reconstructed in 2019, this raised home sits on a solid brick foundation with durable vinyl siding and a long-lasting metal roof, offering peace of mind and easy upkeep. Whether you're searching for a full-time residence, second home, or investment property, this updated coastal retreat is ready to impress. Step inside to an open living area with tall, flat ceilings, luxury vinyl plank flooring, and a wall-mounted electric fireplace that brings a cozy modern touch. A hall closet adds functionality right off the entrance. To the right, the first of two primary bedrooms features plantation shutters, a ceiling fan, and a custom closet with built-in shelving. A full bathroom with a tiled tub/shower combo and single vanity sits conveniently between both bedrooms. The kitchen is the true centerpiece—offering a spacious L-shaped countertop, stainless steel appliances, and a dedicated dining area that flows seamlessly into the living space. Off the kitchen, the second and larger primary bedroom features its own walk-in closet with built-ins and access to a full bathroom with a walk-in tiled shower. A separate laundry room provides added convenience. Step outside to enjoy raised wooden decks at both the front and back of the home, with the rear deck offering peaceful views of the landscaped yard—perfect for relaxing or entertaining. Every window is outfitted with elegant plantation shutters, bringing natural light and privacy to every room. Located just minutes from the beaches, golf courses, shopping, and dining that make the Grand Strand so desirable, this like-new home blends style and low-maintenance living in a quiet, sought-after location. **Don’t miss this rare opportunity—schedule your private showing today and make 175 Cypress Lane your next home before it’s gone!**
Home Details
Home Type
- Single Family
Est. Annual Taxes
- $1,239
Year Built
- Built in 2019
Lot Details
- 10,019 Sq Ft Lot
- Rectangular Lot
- Property is zoned RES SF 10
Parking
- Driveway
- RV Access or Parking
Home Design
- Ranch Style House
- Brick Exterior Construction
- Brick Foundation
- Vinyl Siding
Interior Spaces
- 974 Sq Ft Home
- Furnished
- Ceiling Fan
- Plantation Shutters
- Insulated Doors
- Living Room with Fireplace
- Combination Kitchen and Dining Room
- Luxury Vinyl Tile Flooring
- Crawl Space
- Fire and Smoke Detector
Kitchen
- Microwave
- Dishwasher
- Stainless Steel Appliances
Bedrooms and Bathrooms
- 2 Bedrooms
- Bathroom on Main Level
- 2 Full Bathrooms
Laundry
- Laundry Room
- Washer and Dryer
Schools
- Waccamaw Elementary School
- North Myrtle Beach Middle School
- North Myrtle Beach High School
Utilities
- Forced Air Heating and Cooling System
- Water Heater
- Cable TV Available
Additional Features
- Front Porch
- Outside City Limits
Community Details
- The community has rules related to allowable golf cart usage in the community
Map
Home Values in the Area
Average Home Value in this Area
Tax History
| Year | Tax Paid | Tax Assessment Tax Assessment Total Assessment is a certain percentage of the fair market value that is determined by local assessors to be the total taxable value of land and additions on the property. | Land | Improvement |
|---|---|---|---|---|
| 2024 | $1,239 | $11,017 | $5,100 | $5,917 |
| 2023 | $0 | $4,972 | $1,708 | $3,264 |
| 2021 | $1,147 | $4,972 | $1,708 | $3,264 |
| 2020 | $1,064 | $4,972 | $1,708 | $3,264 |
| 2019 | $1,064 | $4,972 | $1,708 | $3,264 |
| 2018 | $964 | $4,486 | $1,708 | $2,778 |
| 2017 | $0 | $1,708 | $1,708 | $0 |
| 2016 | $0 | $1,708 | $1,708 | $0 |
| 2015 | -- | $2,990 | $2,990 | $0 |
| 2014 | $290 | $1,709 | $1,709 | $0 |
Property History
| Date | Event | Price | List to Sale | Price per Sq Ft |
|---|---|---|---|---|
| 06/26/2025 06/26/25 | For Sale | $238,900 | 0.0% | $245 / Sq Ft |
| 10/21/2019 10/21/19 | Rented | $1,150 | -4.2% | -- |
| 10/06/2019 10/06/19 | For Rent | $1,200 | -- | -- |
Purchase History
| Date | Type | Sale Price | Title Company |
|---|---|---|---|
| Warranty Deed | $20,000 | None Available | |
| Deed | $20,000 | -- | |
| Deed | -- | -- | |
| Deed | -- | -- | |
| Deed | $61,762 | -- | |
| Warranty Deed | $65,333 | None Available | |
| Deed | $66,000 | -- |
Source: Coastal Carolinas Association of REALTORS®
MLS Number: 2515796
APN: 31314020056
- 4239 Villas Dr Unit 609
- 4243 Villas Dr Unit 508
- 4251 Villas Dr Unit 306
- 4265 Villas Dr Unit 907
- 4273 Villas Dr Unit 1006
- 4273 Villas Dr Unit 1007
- 4338 Spa Dr Unit 706
- 4344 Spa Dr Unit 605
- 433 Goldenrod Cir Unit 3-C
- 4349 Spa Dr Unit 1005
- 500 Eagle Way Unit 4
- 800 Egret Cir Unit 53
- 426 Goldenrod Cir Unit 12-B
- 3685 Sea Mountain Hwy
- 180 Park Way Ln Unit 180 Parkway Lane
- 3671 Highway 1008
- 4502 Little River Inn Ln Unit 2501
- 3700 Golf Colony Ln Unit 21-B
- 3700 Golf Colony Ln Unit 25
- 3700 Golf Colony Ln Unit 25D
- 4246 Villas Dr Unit 706
- 4506 Little River Inn Ln
- 4502 Little River Inn Ln Unit 2505
- 3700 Golf Colony Ln Unit 14E
- 3700 Golf Colony Ln Unit 14B
- 236 Goldenrod Cir
- 4482 Little River Inn Ln Unit 2006
- 1065 Plantation Dr W
- 3700 Golf Colony Ln
- TBD Highway 17
- 4530 N Plantation Harbour Dr Unit A10
- 4025 Sandtrap Ave
- 4025 Sandtrap Ave Unit A6
- 4519 N Plantation Harbour Dr Unit X2
- 4629 Lightkeepers Way Unit 6
- 4520 Lighthouse Dr Unit 29D
- 847 Flowering Branch Ave
- 4240 Coquina Harbour Dr Unit E-4
- 4220 Coquina Harbour Dr Unit B4
- 4210 Coquina Harbour Dr Unit A-15
