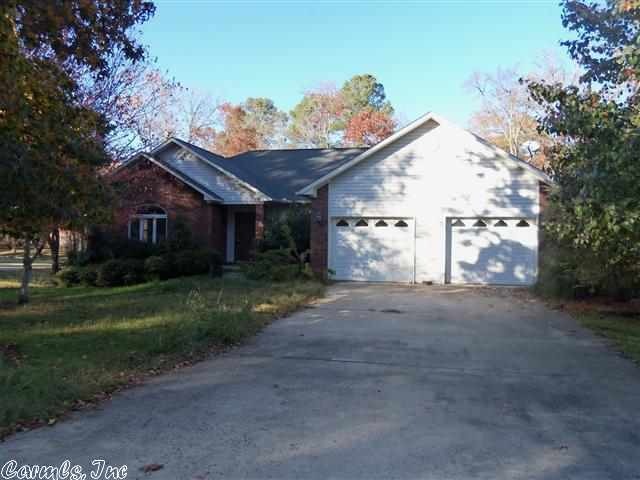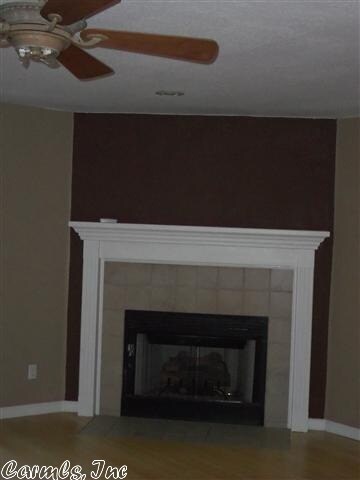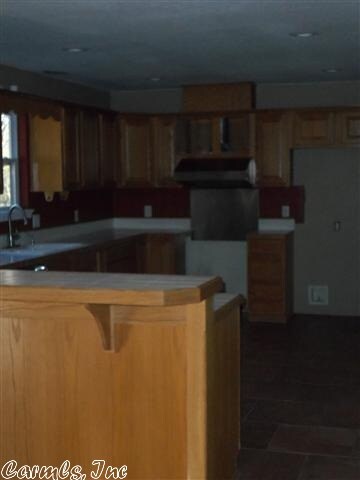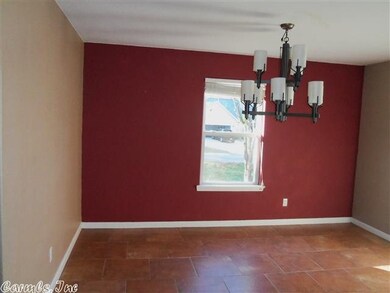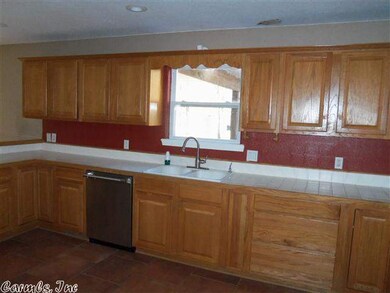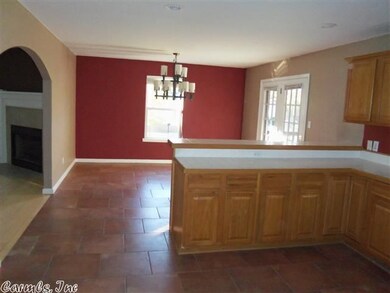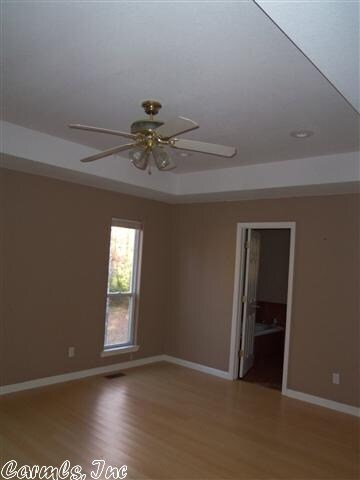
175 De Lee Place Hot Springs National Park, AR 71913
Highlights
- Deck
- Traditional Architecture
- Laundry Room
- Lake Hamilton Elementary School Rated 9+
- Wood Flooring
- Central Heating and Cooling System
About This Home
As of July 2016Charming brick home with fenced backyard and in ground swimming pool. The main level has kitchen, dining and family room with fireplace and master suite. Lower level offers three additional bedrooms and bathroom. Lage two story deck overlooks the nice backyard. Log on to homepath.com to submit offers and to view first look deadline.
Home Details
Home Type
- Single Family
Est. Annual Taxes
- $1,845
Year Built
- Built in 1999
Parking
- 2 Car Garage
Home Design
- Traditional Architecture
- Brick Exterior Construction
- Slab Foundation
- Composition Roof
- Metal Siding
Interior Spaces
- 2,836 Sq Ft Home
- 2-Story Property
- Wood Burning Fireplace
- Combination Kitchen and Dining Room
- Laundry Room
Flooring
- Wood
- Tile
- Vinyl
Bedrooms and Bathrooms
- 4 Bedrooms
Additional Features
- Deck
- Sloped Lot
- Central Heating and Cooling System
Listing and Financial Details
- Foreclosure
Ownership History
Purchase Details
Home Financials for this Owner
Home Financials are based on the most recent Mortgage that was taken out on this home.Purchase Details
Home Financials for this Owner
Home Financials are based on the most recent Mortgage that was taken out on this home.Purchase Details
Home Financials for this Owner
Home Financials are based on the most recent Mortgage that was taken out on this home.Purchase Details
Home Financials for this Owner
Home Financials are based on the most recent Mortgage that was taken out on this home.Purchase Details
Purchase Details
Purchase Details
Purchase Details
Purchase Details
Purchase Details
Purchase Details
Purchase Details
Purchase Details
Similar Homes in the area
Home Values in the Area
Average Home Value in this Area
Purchase History
| Date | Type | Sale Price | Title Company |
|---|---|---|---|
| Warranty Deed | $8,000 | Advantage Title & Escrow | |
| Interfamily Deed Transfer | -- | Garland County Title Company | |
| Deed | -- | -- | |
| Special Warranty Deed | -- | Commerce Title Co | |
| Deed | -- | -- | |
| Deed | -- | -- | |
| Deed | $210,361 | -- | |
| Warranty Deed | $220,000 | -- | |
| Warranty Deed | $220,000 | -- | |
| Warranty Deed | $174,000 | -- | |
| Warranty Deed | $155,000 | -- | |
| Quit Claim Deed | -- | -- | |
| Warranty Deed | $154,000 | -- | |
| Quit Claim Deed | -- | -- | |
| Deed | -- | -- |
Mortgage History
| Date | Status | Loan Amount | Loan Type |
|---|---|---|---|
| Open | $30,000 | Future Advance Clause Open End Mortgage | |
| Closed | $30,000 | New Conventional | |
| Previous Owner | $225,000 | New Conventional | |
| Previous Owner | $238,046 | No Value Available | |
| Previous Owner | -- | No Value Available |
Property History
| Date | Event | Price | Change | Sq Ft Price |
|---|---|---|---|---|
| 07/15/2016 07/15/16 | Sold | $231,500 | +30.8% | $82 / Sq Ft |
| 06/06/2016 06/06/16 | Pending | -- | -- | -- |
| 02/28/2013 02/28/13 | Sold | $177,000 | -4.7% | $62 / Sq Ft |
| 01/29/2013 01/29/13 | Pending | -- | -- | -- |
| 11/20/2012 11/20/12 | For Sale | $185,700 | -- | $65 / Sq Ft |
Tax History Compared to Growth
Tax History
| Year | Tax Paid | Tax Assessment Tax Assessment Total Assessment is a certain percentage of the fair market value that is determined by local assessors to be the total taxable value of land and additions on the property. | Land | Improvement |
|---|---|---|---|---|
| 2024 | $1,703 | $62,440 | $5,000 | $57,440 |
| 2023 | $1,682 | $62,440 | $5,000 | $57,440 |
| 2022 | $2,086 | $62,440 | $5,000 | $57,440 |
| 2021 | $1,993 | $43,730 | $3,000 | $40,730 |
| 2020 | $1,618 | $43,730 | $3,000 | $40,730 |
| 2019 | $1,558 | $43,730 | $3,000 | $40,730 |
| 2018 | $1,583 | $43,730 | $3,000 | $40,730 |
| 2017 | $1,583 | $43,730 | $3,000 | $40,730 |
| 2016 | $1,481 | $41,430 | $3,500 | $37,930 |
| 2015 | $1,481 | $41,430 | $3,500 | $37,930 |
| 2014 | $1,481 | $41,430 | $3,500 | $37,930 |
Agents Affiliated with this Home
-

Seller's Agent in 2016
David Hall
The Goff Group Real Estate
(501) 617-3874
421 Total Sales
-
D
Seller Co-Listing Agent in 2016
DUSTIN GOFF
TOWER REAL ESTATE
-
R
Buyer Co-Listing Agent in 2016
Rick Goff
The Goff Group Real Estate
-
J
Seller's Agent in 2013
John Mason
Mason and Company
(501) 982-1722
179 Total Sales
Map
Source: Cooperative Arkansas REALTORS® MLS
MLS Number: 10334305
APN: 093294
- 4903 Sunshine Rd
- 5701 Sunshine Rd Unit A
- 5701 Sunshine Rd
- 5701 Sunshine Rd Unit B
- 5701 B Sunshine Rd
- 202 Starfield Place
- 159 Rustic Ridge Ct
- 101 Songer
- 480 Shoat
- 480 Shoat Trail
- 172 Songer Ln
- 1540 N Moore Rd
- 3478 Airport Rd
- 000 Evan Way
- 408 Adam Brown Rd
- 343 Boulder Rd
- 339 Ranchero Place
- 000 Caraway Terrace
- 3950 Airport Rd
- Lot 13 Timberlake Dr
