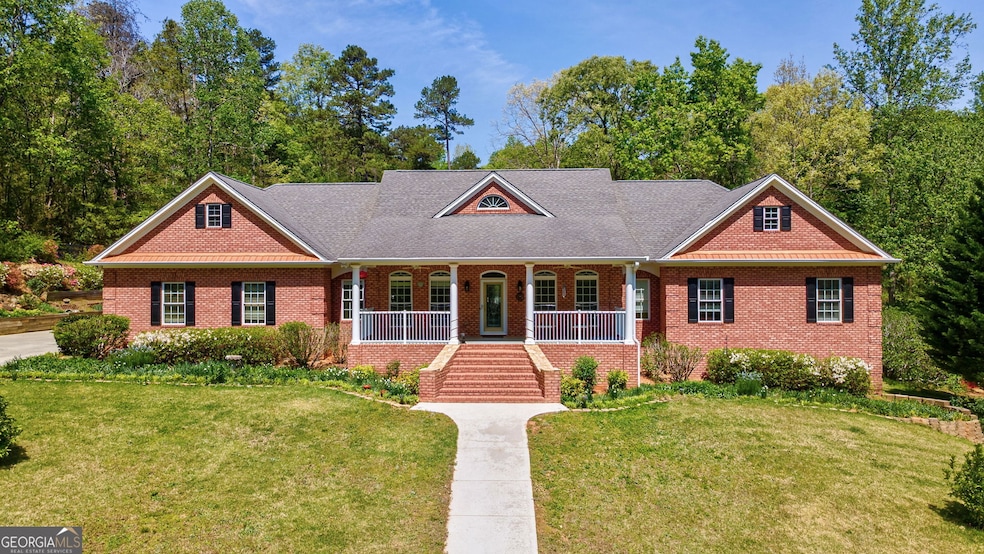This custom home features beautiful architectural details and extensive amenities, including a private apartment, over nine acres, a flowing creek, delightful landscaping and fruit trees, and a two story barn with fenced pastures. ARCHITECTURAL FEATURES: *High ceilings with trey detailing and gorgeous molding *Hardwood floors with beautiful inlays *Arched transom windows *Custom kitchen featuring gorgeous cabinets, huge island, granite countertops, and lovely tile backsplash *Handicap accessible features throughout separate apartment LIVING SPACES: *First Floor: Foyer, Family Room, Open Kitchen with Breakfast Area, Dining Room, Walk In Pantry, Mudroom, Half Bath, Sunroom, Owner's Suite with Luxurious Ensuite and Laundry Room, Second Bedroom with Ensuite, Third Bedroom *Basement: Rec Room, Fourth Bedroom, Full Bath, Storage Room *Separate Apartment: Private Entrance, Family Room, Open Kitchen and Dining, Full Bath with Walk In Whirlpool Tub, Full Bath with Separate Shower, Bedrooms Five and Six **Newer HVAC Units EXTERIOR FEATURES: *Expansive deck *Fenced pasture, garden area, and orchard accented by figs, pears, plums, apples, peaches, blueberries, and scuppernongs *Huge two-story barn or shop with concrete floor, electric, and overhang *Flowing creek, open and wooded areas, and gorgeous landscaping *Convenient access to Hwy 441, offering an easy commute to Athens, Gainesville, Cornelia, or Atlanta.

