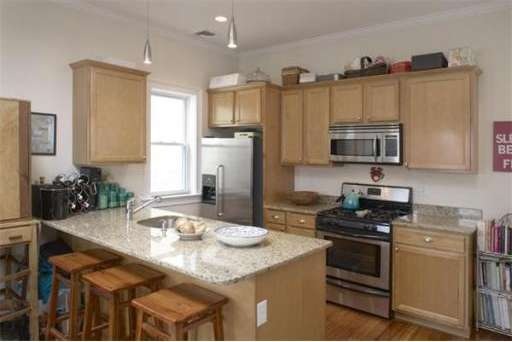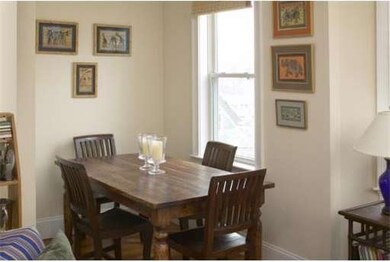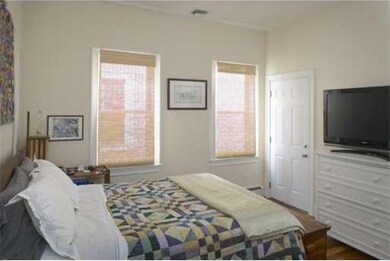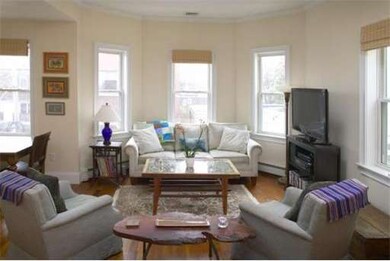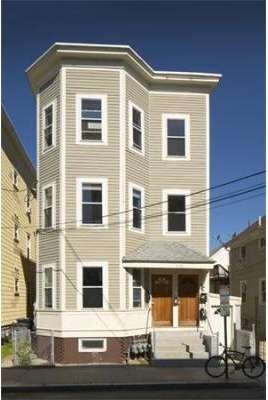
175 Elm St Unit 3 Cambridge, MA 02139
Wellington-Harrington NeighborhoodAbout This Home
As of July 2014Spectacular top-floor condominium close to Inman, Central and Kendall Squares. Renovated in 2007, the unit is crisp, bright, and airy with high ceilings and beautiful hardwood floors. The open concept living area is illuminated by a large skylight in the middle of the room. Highlights include a charming dining area; a kitchen with granite countertops, stainless appliances, and a breakfast bar; and two bedrooms. In addition, there are one and one-half bathrooms, an in-unit laundry area, storage in the basement, and a private entrance on the second floor with a landing/mud room area. This amazing location is roughly one-quarter mile to Inman Square and three-quarter mile to both Central and Kendall Squares.
Last Agent to Sell the Property
Gibson Sotheby's International Realty Listed on: 05/01/2014

Property Details
Home Type
Condominium
Est. Annual Taxes
$4,964
Year Built
1903
Lot Details
0
Listing Details
- Unit Level: 3
- Unit Placement: Top/Penthouse
- Special Features: None
- Property Sub Type: Condos
- Year Built: 1903
Interior Features
- Has Basement: Yes
- Number of Rooms: 4
- Amenities: Public Transportation, Shopping, T-Station, University
- Electric: Circuit Breakers
- Energy: Insulated Windows
- Flooring: Wood
- Bedroom 2: Third Floor
- Bathroom #1: Third Floor
- Bathroom #2: Third Floor
- Kitchen: Third Floor
- Laundry Room: Third Floor
- Living Room: Third Floor
- Master Bedroom: Third Floor
- Master Bedroom Description: Flooring - Hardwood
Garage/Parking
- Parking: On Street Permit
- Parking Spaces: 0
Utilities
- Cooling Zones: 1
- Heat Zones: 1
- Hot Water: Natural Gas
Condo/Co-op/Association
- Association Fee Includes: Water, Sewer, Master Insurance
- Management: Owner Association
- No Units: 3
- Unit Building: 3
Ownership History
Purchase Details
Home Financials for this Owner
Home Financials are based on the most recent Mortgage that was taken out on this home.Purchase Details
Home Financials for this Owner
Home Financials are based on the most recent Mortgage that was taken out on this home.Similar Homes in the area
Home Values in the Area
Average Home Value in this Area
Purchase History
| Date | Type | Sale Price | Title Company |
|---|---|---|---|
| Deed | $488,000 | -- | |
| Deed | $355,000 | -- |
Mortgage History
| Date | Status | Loan Amount | Loan Type |
|---|---|---|---|
| Previous Owner | $266,200 | No Value Available | |
| Previous Owner | $278,500 | No Value Available | |
| Previous Owner | $284,000 | Purchase Money Mortgage |
Property History
| Date | Event | Price | Change | Sq Ft Price |
|---|---|---|---|---|
| 11/29/2024 11/29/24 | Off Market | $3,395 | -- | -- |
| 11/11/2024 11/11/24 | Off Market | $3,495 | -- | -- |
| 09/26/2024 09/26/24 | For Rent | $3,495 | +2.9% | -- |
| 09/26/2024 09/26/24 | For Rent | $3,395 | +2.9% | -- |
| 05/13/2019 05/13/19 | Rented | $3,300 | 0.0% | -- |
| 05/13/2019 05/13/19 | Under Contract | -- | -- | -- |
| 05/11/2019 05/11/19 | Off Market | $3,300 | -- | -- |
| 04/18/2019 04/18/19 | For Rent | $3,300 | +15.8% | -- |
| 05/17/2017 05/17/17 | Rented | $2,850 | 0.0% | -- |
| 05/12/2017 05/12/17 | Under Contract | -- | -- | -- |
| 05/06/2017 05/06/17 | For Rent | $2,850 | 0.0% | -- |
| 07/10/2014 07/10/14 | Sold | $488,000 | 0.0% | $551 / Sq Ft |
| 06/04/2014 06/04/14 | Pending | -- | -- | -- |
| 05/09/2014 05/09/14 | Off Market | $488,000 | -- | -- |
| 05/01/2014 05/01/14 | For Sale | $460,000 | -- | $520 / Sq Ft |
Tax History Compared to Growth
Tax History
| Year | Tax Paid | Tax Assessment Tax Assessment Total Assessment is a certain percentage of the fair market value that is determined by local assessors to be the total taxable value of land and additions on the property. | Land | Improvement |
|---|---|---|---|---|
| 2025 | $4,964 | $781,700 | $0 | $781,700 |
| 2024 | $4,481 | $757,000 | $0 | $757,000 |
| 2023 | $4,401 | $751,100 | $0 | $751,100 |
| 2022 | $4,350 | $734,800 | $0 | $734,800 |
| 2021 | $4,258 | $727,800 | $0 | $727,800 |
| 2020 | $4,054 | $705,100 | $0 | $705,100 |
| 2019 | $3,884 | $653,800 | $0 | $653,800 |
| 2018 | $3,733 | $593,500 | $0 | $593,500 |
| 2017 | $3,496 | $538,600 | $0 | $538,600 |
| 2016 | $3,327 | $475,900 | $0 | $475,900 |
| 2015 | $3,294 | $421,200 | $0 | $421,200 |
| 2014 | $3,074 | $366,800 | $0 | $366,800 |
Agents Affiliated with this Home
-
G
Seller's Agent in 2019
Gordon Freeman
Leading Edge Real Estate
-
W
Buyer's Agent in 2019
William Zadroga
William S. Zadroga
-
J
Seller's Agent in 2017
Jaclyn Salamone
Signature Page Real Estate, LLC
-
Max Dublin

Seller's Agent in 2014
Max Dublin
Gibson Sothebys International Realty
(617) 230-7615
2 in this area
152 Total Sales
-
Lisa May

Buyer's Agent in 2014
Lisa May
Gibson Sothebys International Realty
(617) 429-3188
1 in this area
127 Total Sales
Map
Source: MLS Property Information Network (MLS PIN)
MLS Number: 71673298
APN: CAMB-000085-000000-000079-000175-3
- 115 Hampshire St
- 31 Tremont St
- 215 Norfolk St Unit 2
- 51 Market St Unit 2
- 43 Lincoln St
- 222 Columbia St Unit 2
- 239 Prospect St Unit 2
- 239 Prospect St Unit 241-3
- 196 Prospect St
- 94 Hampshire St Unit B
- 124 Amory St
- 1093 Cambridge St
- 142 Amory St Unit 1
- 469 Windsor St Unit 1
- 294-302 Windsor St
- 127 Amory St
- 63 Plymouth St
- 119 Amory St
- 355 Prospect St
- 392 Norfolk St Unit 1
