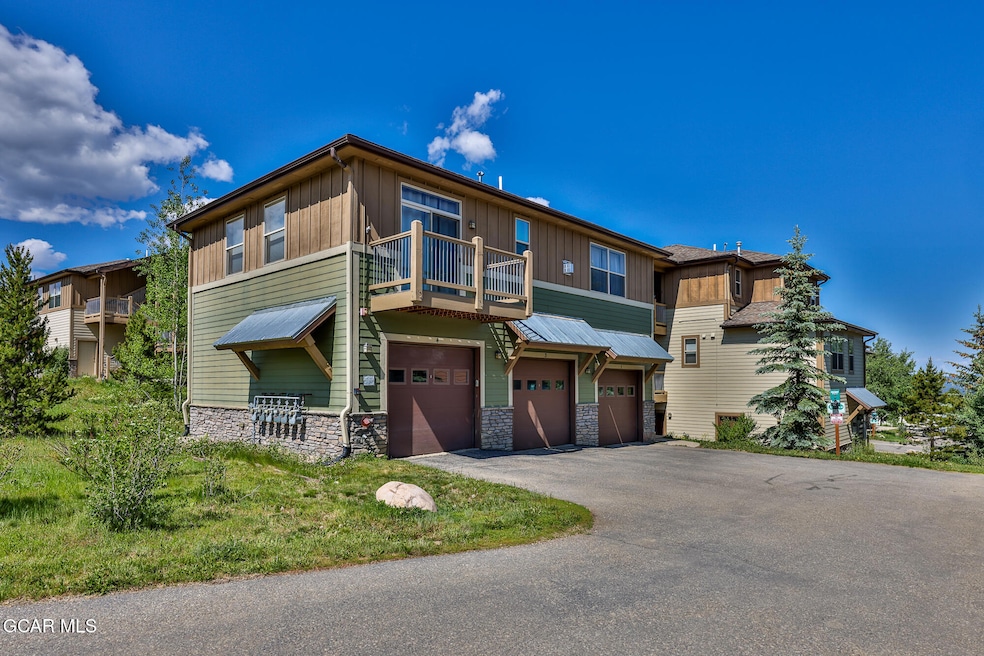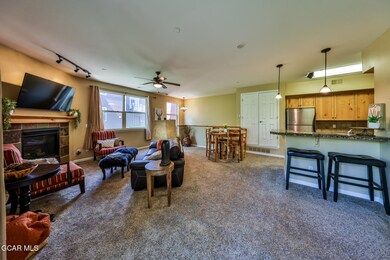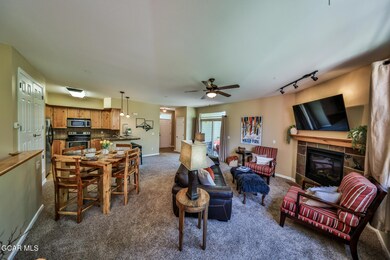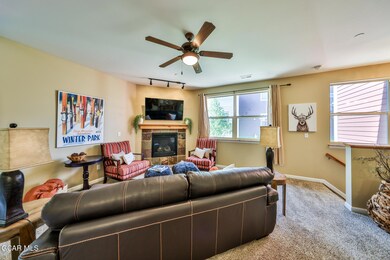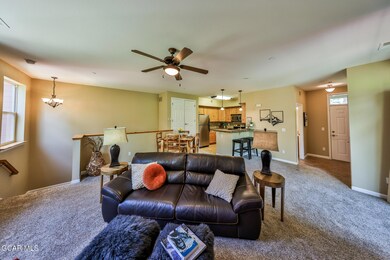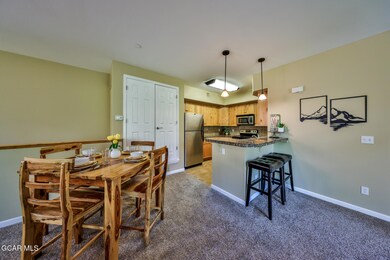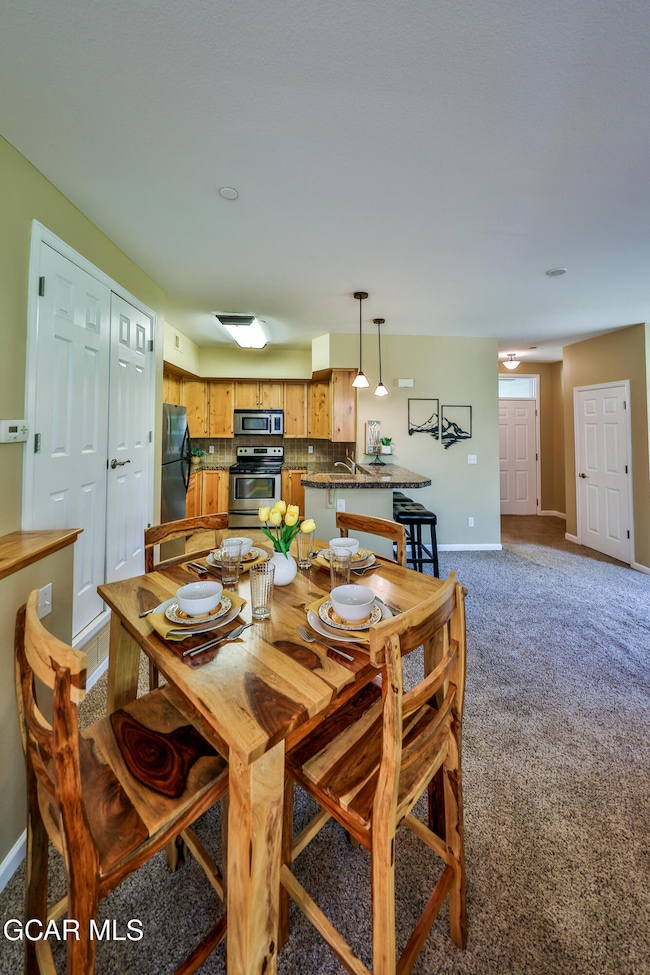175 Gcr 8340 Unit 1 Fraser, CO 80442
Estimated payment $4,166/month
Highlights
- Spa
- Forced Air Heating System
- Furniture Available With House
- 1 Car Detached Garage
- Washer and Dryer
About This Home
This never-rented condo has been well-loved and thoughtfully enjoyed. Originally the developer's personal unit, it's been a peaceful mountain retreat for the sellers over the years. Step inside and feel the calm wash over you. The private deck is perfect for soaking up the sun and taking in the surrounding aspens. With easy access to your personal garage and minimal stairs, it feels almost like an attached home. You'll love the end-unit layout, with an open, light-filled living space and extra windows. Fully furnished and completely turnkey, it's the perfect basecamp to enjoy all that Fraser Valley and Grand County have to offer.
Property Details
Home Type
- Condominium
Est. Annual Taxes
- $2,615
Year Built
- Built in 2006
HOA Fees
- $547 Monthly HOA Fees
Parking
- 1 Car Detached Garage
Home Design
- Frame Construction
Interior Spaces
- 1,136 Sq Ft Home
- 2-Story Property
- Furniture Available With House
- Living Room with Fireplace
- Washer and Dryer
Kitchen
- Oven
- Range
- Microwave
- Dishwasher
- Disposal
Bedrooms and Bathrooms
- 2 Bedrooms
Pool
- Spa
Utilities
- Forced Air Heating System
- Heating System Uses Natural Gas
- Natural Gas Connected
- Propane Needed
- Water Tap Fee Is Paid
- Internet Available
- Wi-Fi Available
- Phone Available
- Cable TV Available
Listing and Financial Details
- Assessor Parcel Number 158721230033
Community Details
Overview
- Association fees include water/sewer included, internet, insurance, trash, exterior maintenance
- Rmg Association, Phone Number (970) 887-6030
- Timbers Condominiums Subdivision
- On-Site Maintenance
Recreation
- Community Spa
- Snow Removal
Map
Home Values in the Area
Average Home Value in this Area
Tax History
| Year | Tax Paid | Tax Assessment Tax Assessment Total Assessment is a certain percentage of the fair market value that is determined by local assessors to be the total taxable value of land and additions on the property. | Land | Improvement |
|---|---|---|---|---|
| 2024 | $2,616 | $41,930 | $0 | $41,930 |
| 2023 | $2,616 | $41,930 | $0 | $41,930 |
| 2022 | $1,817 | $27,160 | $0 | $27,160 |
| 2021 | $1,831 | $27,940 | $0 | $27,940 |
| 2020 | $1,484 | $24,630 | $0 | $24,630 |
| 2019 | $1,449 | $24,630 | $0 | $24,630 |
| 2018 | $1,135 | $18,510 | $0 | $18,510 |
| 2017 | $1,247 | $18,510 | $0 | $18,510 |
| 2016 | $882 | $14,150 | $0 | $14,150 |
| 2015 | $734 | $14,150 | $0 | $14,150 |
| 2014 | $734 | $11,830 | $0 | $11,830 |
Property History
| Date | Event | Price | List to Sale | Price per Sq Ft |
|---|---|---|---|---|
| 10/24/2025 10/24/25 | Price Changed | $644,000 | -0.8% | $567 / Sq Ft |
| 07/01/2025 07/01/25 | For Sale | $649,000 | -- | $571 / Sq Ft |
Purchase History
| Date | Type | Sale Price | Title Company |
|---|---|---|---|
| Special Warranty Deed | $215,000 | None Available |
Mortgage History
| Date | Status | Loan Amount | Loan Type |
|---|---|---|---|
| Open | $161,250 | New Conventional |
Source: Grand County Board of REALTORS®
MLS Number: 25-958
APN: R306510
- 200 Gcr 8344 Unit 15
- 400 Gcr 8342 Unit 4
- 420 Cougar Way Unit 1
- 224 County Rd 8342 Cougar Dr Dr Unit 3
- 16 Ct
- 452 Gcr 835
- 905 Gcr 834 Unit C-25
- 53 833 Columbine Dr
- 313 Bridger Trace
- 245 Bridger Trace
- 222 Bridger Trace
- 236 Gcr 838 Unit 14-2
- 798 Gcr 834
- 741 County Road 834
- 753 County Road 830 Unit 1
- 741 Gcr 834
- 224 Gcr 838
- 224 County Road 838 Unit 2
- 1996 Pioneer Trail
- 62 Gcr 838 Unit 21-2
- 278 Mountain Willow Dr Unit ID1339915P
- 312 Mountain Willow Dr Unit ID1339909P
- 406 N Zerex St Unit 10
- 707 Red Quill Way Unit ID1269082P
- 422 Iron Horse Way
- 18 Pine Dr
- 18 Pine Dr
- 9366 Fall River Rd Unit 9366
- 201 Ten Mile Dr Unit 303
- 865 Silver Creek Rd
- 265 Christiansen Ave Unit B
- 660 W Spruce St
- 1920 Argentine
- 1890 Argentine St Unit B-104
- 900 Rose St
- 902 Rose St
- 708 Griffith St
- 5981 Virginia Canyon Rd
- 10660 US Highway 34
- 37 Forest Hill Rd
