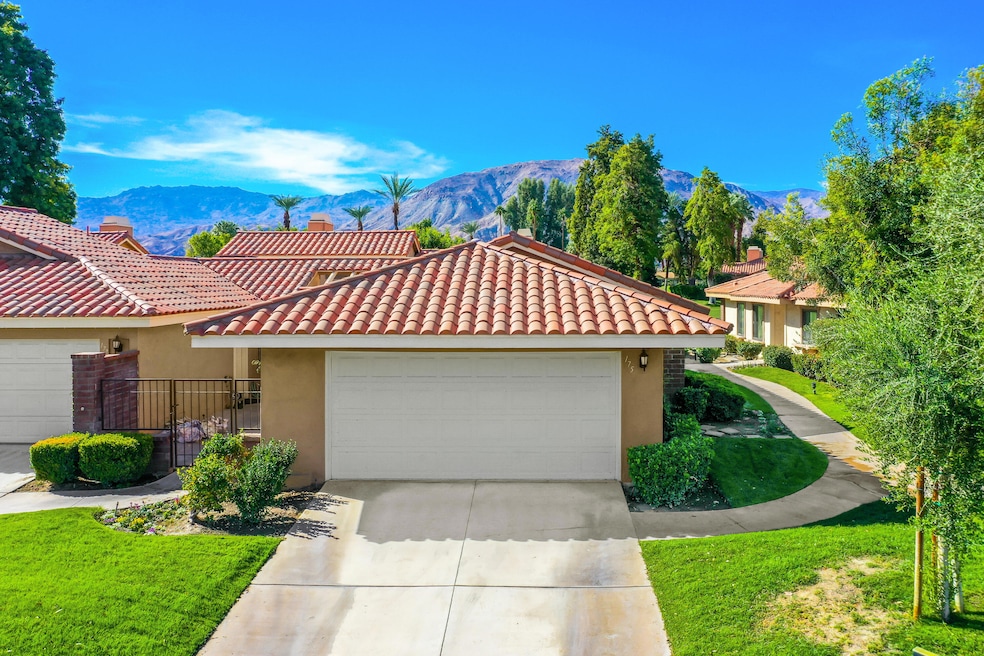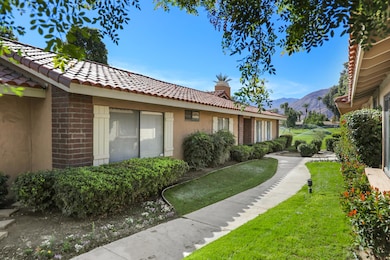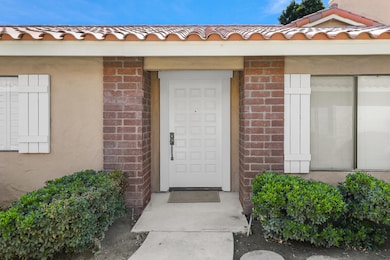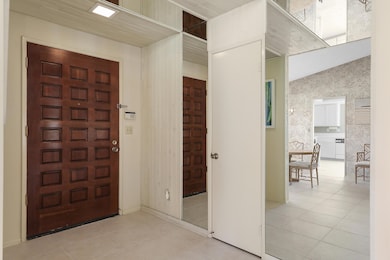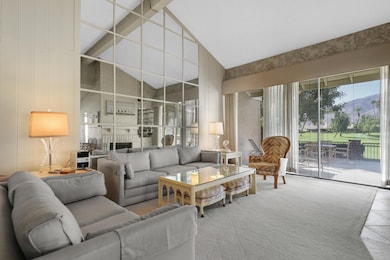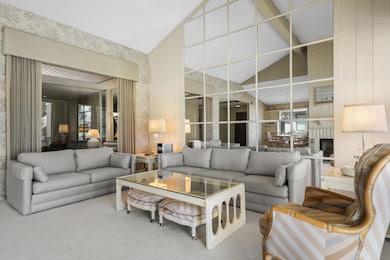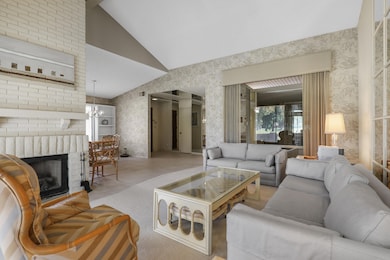175 Gran Viaduct Palm Desert, CA 92260
Highlights
- On Golf Course
- Fitness Center
- Community Lake
- Palm Desert High School Rated A
- Gated Community
- Atrium Room
About This Home
Long-term lease available in the highly desirable Monterey Country Club. This beautifully furnished (or unfurnished) end unit offers exceptional privacy, quiet surroundings, and breathtaking views of the greenbelt, golf course, and Santa Rosa Mountains. The spacious patio is perfect for relaxing or entertaining while enjoying the peaceful setting. This well-maintained home features new appliances, new carpet in both bedrooms, LVP flooring in the primary bathroom, and several additional recent improvements throughout. The floor plan includes two large bedrooms plus a flexible third room ideal as an office, guest space, or bonus room. The home offers a seamless flow with vaulted ceilings, a cozy fireplace, a breakfast nook, a dining area, and an elegantly converted atrium. Additional features include a 2-car garage, gated patio area, multiple outdoor sitting areas with BBQ grill, flat-screen TV, shutters, dual vanities, washer/dryer, and abundant storage. Light, bright, and extremely clean, this end-unit offers comfort, convenience, and privacy. Located minutes from grocery stores, Starbucks, Costco, The River, movie theaters, Trader Joe's, and numerous everyday amenities. A perfect rental in a fantastic location, 175 Gran Via is a beautiful, cozy, fun, clean, peaceful place to rent!
Condo Details
Home Type
- Condominium
Est. Annual Taxes
- $4,314
Year Built
- Built in 1979
Lot Details
- On Golf Course
- Wrought Iron Fence
- Drip System Landscaping
- Sprinklers on Timer
HOA Fees
- $610 Monthly HOA Fees
Property Views
- Golf Course
- Mountain
Home Design
- Slab Foundation
- "S" Clay Tile Roof
- Stucco Exterior
Interior Spaces
- 1,656 Sq Ft Home
- 1-Story Property
- Furnished
- Brick Fireplace
- Blinds
- Window Screens
- Sliding Doors
- Family Room with Fireplace
- Breakfast Room
- Dining Area
- Atrium Room
Kitchen
- Electric Oven
- Microwave
- Dishwasher
- Tile Countertops
Flooring
- Carpet
- Tile
Bedrooms and Bathrooms
- 2 Bedrooms
- Walk-In Closet
- 2 Full Bathrooms
- Double Vanity
- Secondary bathroom tub or shower combo
Laundry
- Laundry Room
- Dryer
- Washer
Parking
- 2 Parking Garage Spaces
- Driveway
- Guest Parking
- On-Street Parking
Outdoor Features
- Concrete Porch or Patio
Location
- Ground Level
- Property is near a park
Utilities
- Forced Air Heating and Cooling System
- Heating System Uses Natural Gas
- Property is located within a water district
- Gas Water Heater
- Cable TV Available
Listing and Financial Details
- Security Deposit $3,200
- Tenant pays for cable TV, water, trash collection, gas, electricity
- The owner pays for gardener, pool service
- 12-Month Minimum Lease Term
- Assessor Parcel Number 622121031
Community Details
Overview
- Association fees include building & grounds, sewer, cable TV, clubhouse
- Monterey Country Club Subdivision
- Community Lake
- Greenbelt
Amenities
- Clubhouse
- Banquet Facilities
- Meeting Room
Recreation
- Golf Course Community
- Tennis Courts
- Pickleball Courts
- Fitness Center
Pet Policy
- Pets Allowed with Restrictions
Security
- 24 Hour Access
- Gated Community
Map
Source: California Desert Association of REALTORS®
MLS Number: 219138971
APN: 622-121-031
- 179 Gran Viaduct
- 182 Gran Viaduct
- 172 Castellana S
- 164 Castellana S
- 111 Juan Cir
- 220 Madrid Ave
- 122 Giralda Cir
- 298 San Vicente Cir
- 115 Conejo Cir
- 171 Avenida Las Palmas
- 109 Torremolinos Dr
- 296 Castellana S
- 312 Castellana S
- 393 Gran Viaduct Unit 1910
- 44 San Sebastian Dr Unit 375
- 265 Calle Del Verano
- 83 Conejo Cir
- 72806 Fleetwood Cir
- 133 Torremolinos Dr
- 240 Santa Barbara Cir
- 173 Gran Viaduct
- 186 Gran Viaduct
- 172 Gran Viaduct
- 178 Castellana S
- 170 Castellana S
- 197 Madrid Ave
- 117 Juan Cir
- 184 Castellana S
- 191 Madrid Ave
- 101 Juan Cir
- 138 Gran Viaduct
- 186 Madrid Ave
- 126 Castellana W
- 128 Castellana W
- 222 Castellana S
- 224 Castellana S
- 114 Giralda Cir
- 110 Giralda Cir
- 236 Castellana S
- 63 Torremolinos Dr
