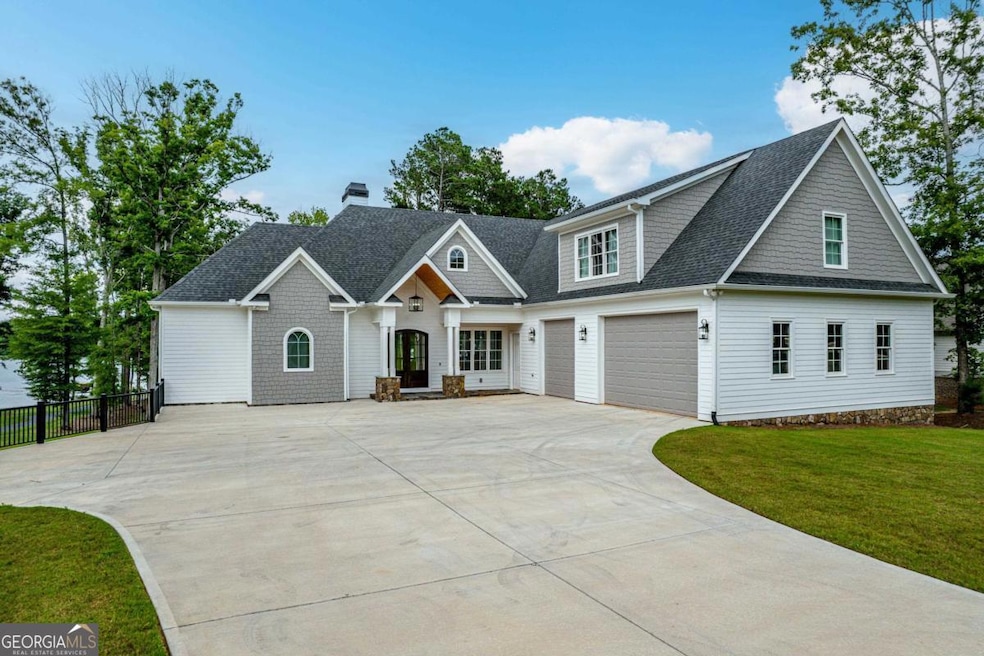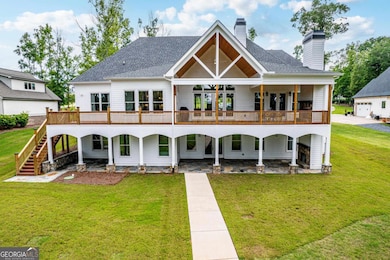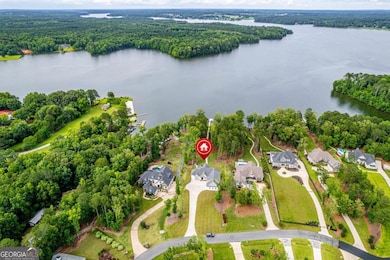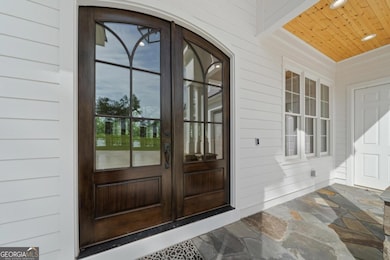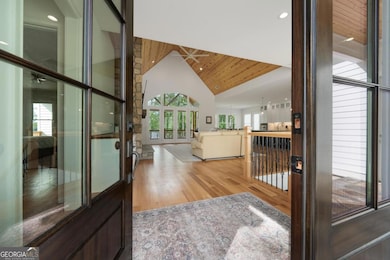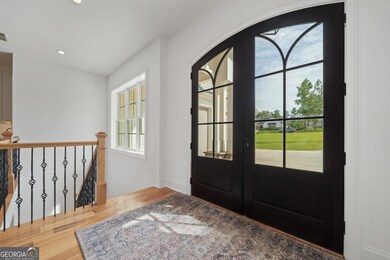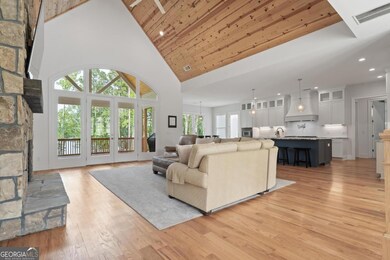175 Harmony Bay Dr Eatonton, GA 31024
Estimated payment $13,968/month
Highlights
- Private Waterfront
- Gated Community
- Craftsman Architecture
- 2 Boat Docks
- Lake View
- Community Lake
About This Home
Discover your dream retreat in the exclusive gated community of Harmony Bay, where lakefront living meets refined elegance. This exceptional 6-bedroom, 5-bathroom home is nestled on a level, deep-water lot with expansive main lake views, a max dock, and nightly displays of breathtaking sunsets. Inside, an open-concept design welcomes you with vaulted ceilings, a chef's kitchen built for entertaining, and seamless transitions to spacious living and dining areas. The main level features two bedrooms, including a luxurious master suite with panoramic lake views and spa-like comfort. Step outside to a large covered porch with a cozy outdoor fireplace, creating the perfect setting for year-round entertaining or peaceful morning coffee by the water. Upstairs, the private bonus suite above the 3-car garage includes a full bath-ideal for guests, a home office, or multigenerational living. The fully finished terrace level offers three more guest bedrooms (all with lake views), a generous living area, and a wet bar built for hosting. Enjoy ample storage for all your lake toys, a spacious backyard ready for a pool, and a location just 10 minutes from Lake Oconee's vibrant Lake Country.This is more than a home-it's a lifestyle. Don't miss the opportunity to make it yours.
Home Details
Home Type
- Single Family
Est. Annual Taxes
- $12,345
Year Built
- Built in 2023
Lot Details
- 0.71 Acre Lot
- Private Waterfront
- 100 Feet of Waterfront
- Lake Front
- Home fronts a seawall
- Level Lot
- Partially Wooded Lot
Parking
- 3 Parking Spaces
Home Design
- Craftsman Architecture
- Composition Roof
- Stone Siding
- Stone
Interior Spaces
- 2-Story Property
- Wet Bar
- Vaulted Ceiling
- Window Treatments
- Entrance Foyer
- Family Room with Fireplace
- 3 Fireplaces
- Home Office
- Lake Views
- Finished Basement
- Basement Fills Entire Space Under The House
- Pull Down Stairs to Attic
Kitchen
- Breakfast Bar
- Double Oven
- Cooktop
- Dishwasher
- Stainless Steel Appliances
- Kitchen Island
- Disposal
Flooring
- Wood
- Carpet
- Tile
Bedrooms and Bathrooms
- 6 Bedrooms | 2 Main Level Bedrooms
- Primary Bedroom on Main
- Walk-In Closet
- Double Vanity
- Soaking Tub
- Separate Shower
Laundry
- Laundry in Mud Room
- Washer
Home Security
- Home Security System
- Fire and Smoke Detector
Outdoor Features
- 2 Boat Docks
- Balcony
- Patio
- Outdoor Fireplace
- Porch
Schools
- Putnam County Primary/Elementa Elementary School
- Putnam County Middle School
- Putnam County High School
Utilities
- Central Heating and Cooling System
- Propane
- Electric Water Heater
- Water Softener
Listing and Financial Details
- Tax Lot 3
Community Details
Overview
- Property has a Home Owners Association
- Harmony Bay Subdivision
- Community Lake
Recreation
- Boat Dock
Security
- Gated Community
Map
Home Values in the Area
Average Home Value in this Area
Tax History
| Year | Tax Paid | Tax Assessment Tax Assessment Total Assessment is a certain percentage of the fair market value that is determined by local assessors to be the total taxable value of land and additions on the property. | Land | Improvement |
|---|---|---|---|---|
| 2024 | $18,058 | $961,724 | $180,000 | $781,724 |
| 2023 | $11,448 | $634,252 | $180,000 | $454,252 |
| 2022 | $2,409 | $120,000 | $120,000 | $0 |
| 2021 | $2,506 | $110,000 | $110,000 | $0 |
| 2020 | $1,878 | $77,500 | $77,500 | $0 |
| 2019 | $1,906 | $77,500 | $77,500 | $0 |
| 2018 | $1,936 | $77,500 | $77,500 | $0 |
| 2017 | $1,747 | $77,500 | $77,500 | $0 |
| 2016 | $1,749 | $77,500 | $77,500 | $0 |
| 2015 | $1,686 | $77,500 | $77,500 | $0 |
Property History
| Date | Event | Price | List to Sale | Price per Sq Ft |
|---|---|---|---|---|
| 10/09/2025 10/09/25 | Price Changed | $2,450,000 | -2.0% | $385 / Sq Ft |
| 09/08/2025 09/08/25 | Price Changed | $2,500,000 | -10.7% | $393 / Sq Ft |
| 08/22/2025 08/22/25 | Price Changed | $2,800,000 | -5.1% | $440 / Sq Ft |
| 07/23/2025 07/23/25 | Price Changed | $2,950,000 | -4.8% | $464 / Sq Ft |
| 06/13/2025 06/13/25 | For Sale | $3,100,000 | -- | $488 / Sq Ft |
Source: Georgia MLS
MLS Number: 10545565
APN: 098-029001-003
- 129 Moudy Ln
- 1081 Starboard Dr
- 500 Port Laz Ln
- 1190 Branch Creek Way
- 1011 Delmarina St
- 1450 Parks Mill Trace
- 401 Cuscowilla Dr Unit D
- 1100 Hidden Hills Cir
- 1111 Surrey Ln
- 1121 Surrey Ln
- 2151 Osprey Poynte
- 1043B Clubhouse Ln
- 1721 Osprey Poynte
- 1261 Glen Eagle Dr
- 1270 Glen Eagle Dr
- 1231 Bennett Springs Dr
- 1020 Cupp Ln Unit B
- 1060 Tailwater Unit F
- 1060 Old Rock Rd
- 142 Edgewood Ct Unit 142 Edgewood Ct.
