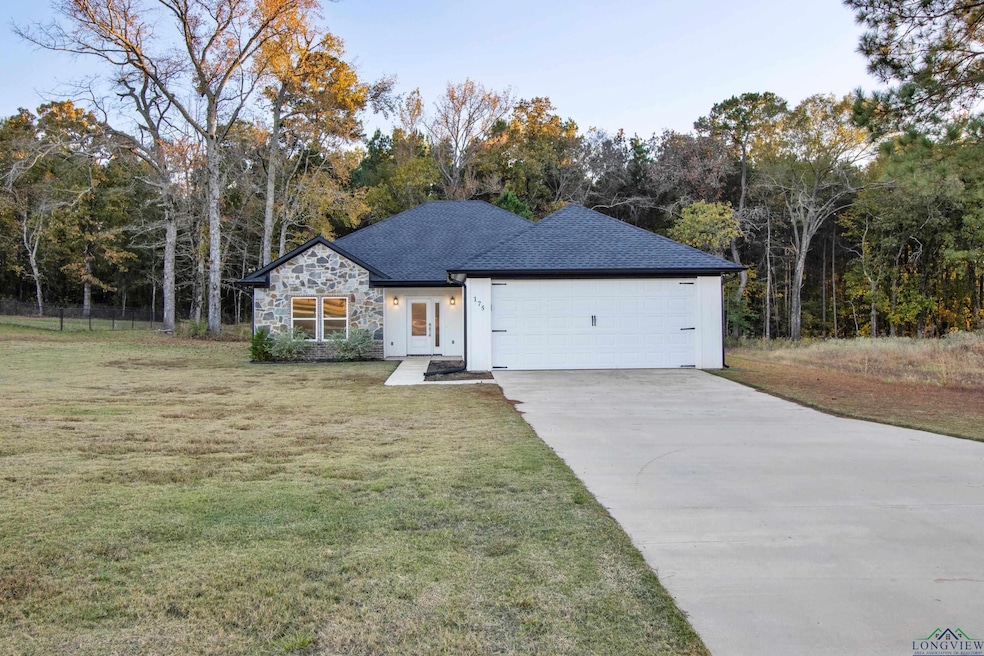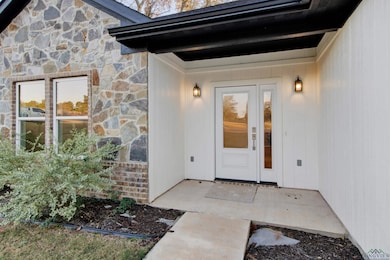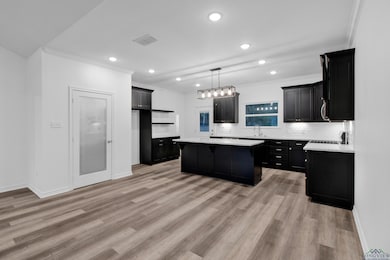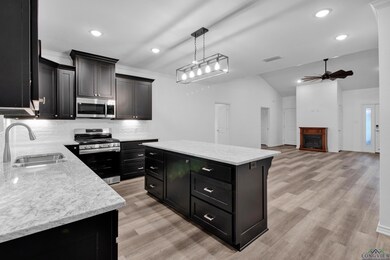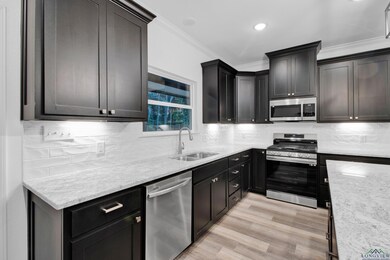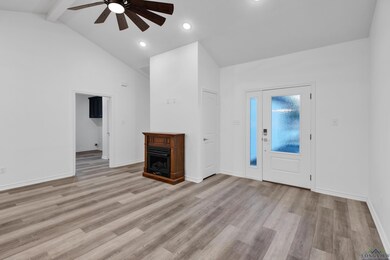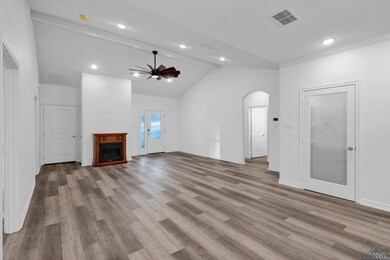Estimated payment $1,993/month
Highlights
- Sitting Area In Primary Bedroom
- Living Room with Fireplace
- High Ceiling
- Robert F. Hunt Elementary School Rated A
- Traditional Architecture
- Granite Countertops
About This Home
New Construction in Diana ISD! This modern 3-bedroom, 2-bathroom home with a 2-car garage offers beautiful high-end finishes throughout. Step inside the open-concept floor plan featuring high ceilings, granite countertops, and a spacious kitchen pantry with nice appliances, including a gas stove perfect for cooking enthusiasts. The primary suite provides a relaxing retreat with a large walk-in shower and plenty of space for comfort and convenience. Situated on over half an acre in the desirable Heartland Subdivision, this home blends modern style with small-town charm — offering both luxury and functionality. Don’t miss your chance to own a brand-new home in one of the most sought-after areas of Diana!
Home Details
Home Type
- Single Family
Est. Annual Taxes
- $2,897
Year Built
- Built in 2024
Lot Details
- Landscaped
- Native Plants
- Level Lot
HOA Fees
- $15 Monthly HOA Fees
Home Design
- Traditional Architecture
- Brick Exterior Construction
- Slab Foundation
- Composition Roof
Interior Spaces
- 1,715 Sq Ft Home
- 1-Story Property
- High Ceiling
- Ceiling Fan
- Mock Fireplace
- Living Room with Fireplace
- Combination Kitchen and Dining Room
- Front Basement Entry
- Fire and Smoke Detector
Kitchen
- Breakfast Bar
- Gas Oven or Range
- Microwave
- Dishwasher
- Granite Countertops
Flooring
- Carpet
- Vinyl
Bedrooms and Bathrooms
- 3 Bedrooms
- Sitting Area In Primary Bedroom
- Split Bedroom Floorplan
- Walk-In Closet
- Dressing Area
- 2 Full Bathrooms
- Granite Bathroom Countertops
- Bathtub with Shower
Laundry
- Laundry Room
- Electric Dryer
Parking
- 2 Car Attached Garage
- Garage Door Opener
Utilities
- Central Heating and Cooling System
- Gas Available
- Gas Water Heater
- Aerobic Septic System
Listing and Financial Details
- Assessor Parcel Number 65115793
Map
Home Values in the Area
Average Home Value in this Area
Tax History
| Year | Tax Paid | Tax Assessment Tax Assessment Total Assessment is a certain percentage of the fair market value that is determined by local assessors to be the total taxable value of land and additions on the property. | Land | Improvement |
|---|---|---|---|---|
| 2024 | $2,897 | $153,640 | $13,500 | $140,140 |
Property History
| Date | Event | Price | List to Sale | Price per Sq Ft |
|---|---|---|---|---|
| 11/09/2025 11/09/25 | For Sale | $329,000 | -- | $192 / Sq Ft |
Purchase History
| Date | Type | Sale Price | Title Company |
|---|---|---|---|
| Warranty Deed | -- | None Listed On Document |
Source: Longview Area Association of REALTORS®
MLS Number: 20257644
APN: 65115793
- 153 Heartland Crossing
- 120 Heartland Trail
- 120 Heartland Way
- 106 Heartland Way
- 13557 State Highway 154 E
- LOT 66 Tbd Bralan Dr
- 13339 State Highway 154 E
- 305 Bralan Dr
- 150 Bralan Dr
- 136 Bralan Dr
- TBD Lot 28 Emma Dr
- TBD Lot 29 Emma Dr
- TBD Lot 27 Emma Dr
- 114 Heritage Bend
- TBD Private Road 1111
- 11683 Kildee Rd
- TBD Lot 2 Pr 1111
- 12250 Spider Lily Rd
- 0 Private Road 1111
- LOT 4 Davidson Rd
- 5953 State Highway 154 E Unit 2
- 3401 Us Highway 259 N
- 204 Cordoba Trail
- 1121 E Hawkins Pkwy
- 1 Spring Hill
- 3613 Clemens Rd
- 3613 Clemens Rd
- 301 W Hawkins Pkwy
- 3700 Mccann Rd
- 115 E Hawkins Pkwy
- 1130 E Hawkins Pkwy
- 2874 Fm-1844
- 100 Heston St
- 314 E Mountain N
- 110 E Hawkins Pkwy
- 107 Tracy Lynn St
- 3623 Mccann Rd
- 3500 Denson Dr
- 3402B Gene Dr
- 3100 Mccann Rd
