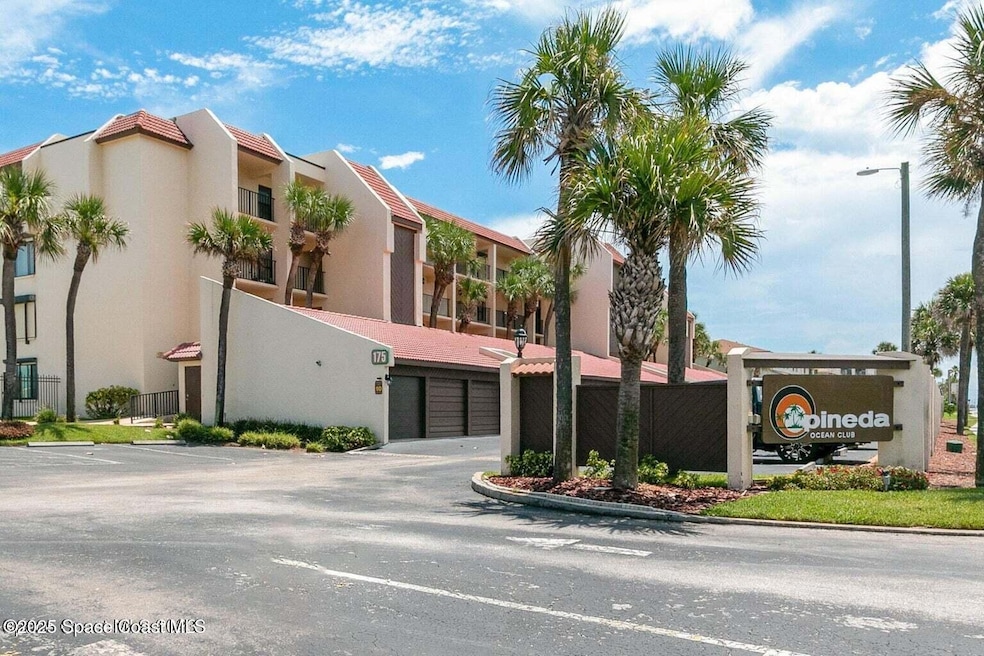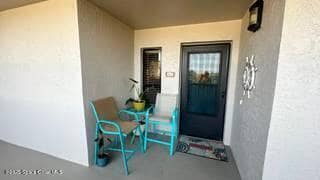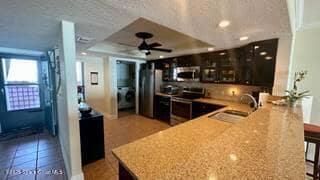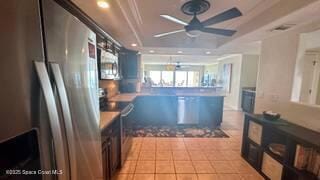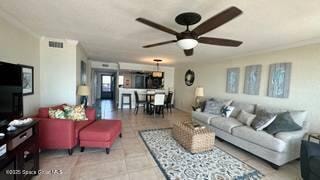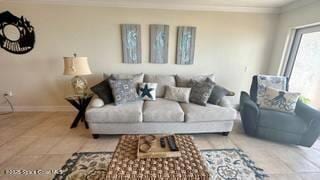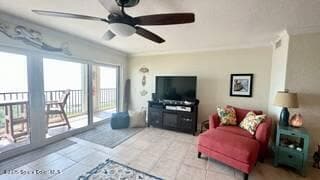Pineda Ocean Club 175 Highway A1a Unit 210 Floor 2 Satellite Beach, FL 32937
2
Beds
2
Baths
1,462
Sq Ft
3,049
Sq Ft Lot
Highlights
- Community Beach Access
- Ocean Front
- Balcony
- Satellite Senior High School Rated A-
- Community Pool
- Breakfast Bar
About This Home
Breathtaking Direst Ocean Condo! Wake up to stunning sunrises over the Atlantic from your private oceanfront balcony. This beautiful furnished two-bedroom, two- bath condo offers everything you need for a comfortable coastal stay. Enjoy an open layout with modern furnishings and all essentials included. Located in a secure building, community pool and direct beach access. You'll be just minutes from dining, shopping and entertainment.
Four-month minimum rental. Rent plus 12% tax per month. Come experience the best of beachfront living!
Condo Details
Home Type
- Condominium
Est. Annual Taxes
- $5,616
Year Built
- Built in 1980
Lot Details
- Property fronts a highway
- West Facing Home
Property Views
Interior Spaces
- 1,462 Sq Ft Home
- 1-Story Property
- Ceiling Fan
Kitchen
- Breakfast Bar
- Electric Range
- Microwave
- Dishwasher
Bedrooms and Bathrooms
- 2 Bedrooms
- 2 Full Bathrooms
- Shower Only
Laundry
- Laundry in unit
- Dryer
- Washer
Home Security
Parking
- Parking Lot
- Off-Street Parking
- Unassigned Parking
Outdoor Features
- Outdoor Shower
- Balcony
Schools
- Sea Park Elementary School
- Delaura Middle School
- Satellite High School
Utilities
- Central Heating and Cooling System
- Electric Water Heater
- Cable TV Available
Listing and Financial Details
- Security Deposit $2,000
- Property Available on 10/28/25
- Tenant pays for cable TV, electricity
- The owner pays for association fees, management, sewer, taxes, trash collection, water
- Rent includes sewer, water, trash collection, management
- Short Term Lease
- $50 Application Fee
- Assessor Parcel Number 26-37-23-00-00016.7-0000.00
Community Details
Overview
- Property has a Home Owners Association
- Association fees include ground maintenance, maintenance structure, sewer, trash, water
- Pineda Ocean Club Condo Ph III Subdivision
- Car Wash Area
Amenities
- Secure Lobby
Recreation
- Community Beach Access
Pet Policy
- No Pets Allowed
Security
- Secure Elevator
- Fire and Smoke Detector
Map
About Pineda Ocean Club
Source: Space Coast MLS (Space Coast Association of REALTORS®)
MLS Number: 1060670
APN: 26-37-23-00-00016.7-0000.00
Nearby Homes
- 199 Jimmy Buffett Memorial Hwy Unit B208
- 199 Highway A1a Unit D101
- 205 Highway A1a Unit 404
- 205 Highway A1a Unit 412
- 205 Highway A1a Unit 312
- 205 Highway A1a Unit 205
- 205 Highway A1a Unit 501
- 205 Highway A1a Unit 212
- 205 Highway A1a Unit 401
- 205 Highway A1a Unit 302
- 245 Highway A1a Unit 402
- 245 Highway A1a Unit 302
- 133 NE 1st St
- 185 Egret Dr
- 145 SE 3rd St
- 300 Pelican Dr
- 55 Sea Park Blvd Unit 207
- 101 Hedgegrove Ave
- 168 Ocean Blvd
- 124 Sea Park Blvd
- 199 Jimmy Buffett Mem Hwy Unit A-104
- 199 Highway A1a Unit B205
- 199 Highway A1a Unit B-201
- 199 Highway A1a Unit C-208
- 199 Highway A1a Unit D-103
- 199 Highway A1a Unit D102
- 199 Highway A1a Unit A212
- 199 Florida A1a Unit 207
- 199 Florida A1a Unit A-105
- 199 Florida A1a B-102 Hwy Unit B-102
- 109 Highway A1a
- 205 Jimmy Buffett Mem Hwy Unit FL6-ID1245226P
- 205 Jimmy Buffett Mem Hwy Unit FL6-ID1245240P
- 205 Jimmy Buffett Mem Hwy Unit FL4-ID1343756P
- 105 NE 3rd St Unit ID1044486P
- 105 NE 3rd St Unit ID1044485P
- 105 NE 3rd St Unit ID1044492P
- 105 NE 3rd St Unit ID1044482P
- 105 NE 3rd St Unit ID1044483P
- 113 SE 1st St
