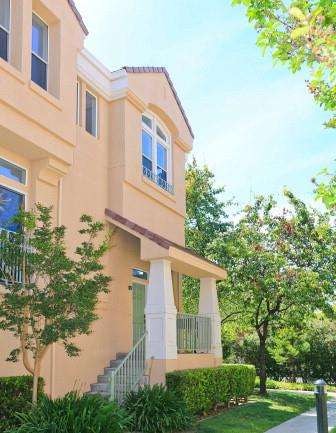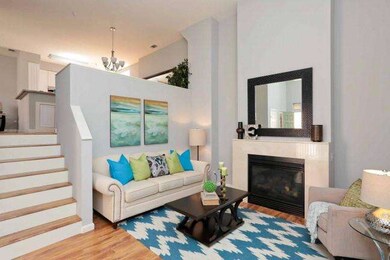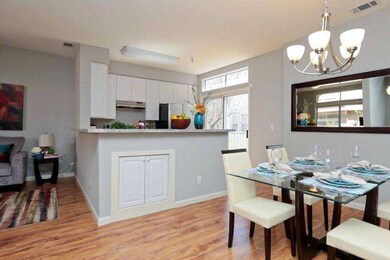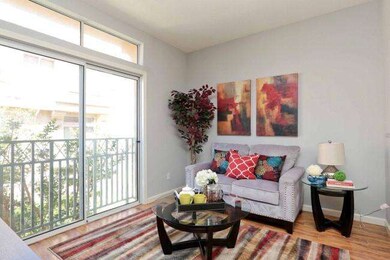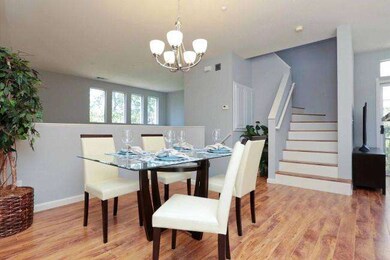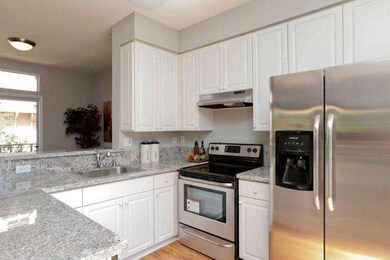
175 Irene Ct Mountain View, CA 94043
Whisman NeighborhoodHighlights
- Private Pool
- 1-minute walk to Whisman Station
- Wood Flooring
- Edith Landels Elementary School Rated A
- Vaulted Ceiling
- 2-minute walk to Chetwood Park
About This Home
As of July 2015Perfect 3 bedroom/2.5 bath corner townhome located at the end of a tranquil street in Whisman Station. The home features newly remodeled kitchen with granite countertops, new appliances & “exotic walnut” flooring throughout. Whisman Station is located in the heart of Silicon Valley with easy access to Downtown Mountain View & major freeways.
Last Agent to Sell the Property
Katharine Carroll
Compass License #01909507 Listed on: 06/02/2015

Townhouse Details
Home Type
- Townhome
Est. Annual Taxes
- $15,057
Year Built
- Built in 2000
Parking
- 2 Car Garage
- Guest Parking
Home Design
- Tile Roof
- Concrete Perimeter Foundation
Interior Spaces
- 1,352 Sq Ft Home
- 2-Story Property
- Vaulted Ceiling
- Gas Fireplace
- Separate Family Room
- Dining Area
- Washer and Dryer
Kitchen
- Electric Oven
- Electric Cooktop
- Range Hood
- Ice Maker
- Granite Countertops
- Disposal
Flooring
- Wood
- Laminate
- Tile
- Vinyl
Bedrooms and Bathrooms
- 3 Bedrooms
- Walk-In Closet
- Dual Sinks
- Bathtub with Shower
- Bathtub Includes Tile Surround
- Walk-in Shower
Utilities
- Forced Air Heating and Cooling System
- Cable TV Available
Additional Features
- Private Pool
- 1,307 Sq Ft Lot
Listing and Financial Details
- Assessor Parcel Number 160-76-079
Community Details
Overview
- Property has a Home Owners Association
- Association fees include common area electricity, common area gas, insurance - common area, insurance - structure, maintenance - common area, pool spa or tennis
- Whisman Station/Whisman Park Association
- Built by Whisman Station/ Whisman Park
- Greenbelt
Recreation
- Tennis Courts
- Community Playground
- Community Pool
Ownership History
Purchase Details
Home Financials for this Owner
Home Financials are based on the most recent Mortgage that was taken out on this home.Purchase Details
Home Financials for this Owner
Home Financials are based on the most recent Mortgage that was taken out on this home.Purchase Details
Home Financials for this Owner
Home Financials are based on the most recent Mortgage that was taken out on this home.Similar Homes in Mountain View, CA
Home Values in the Area
Average Home Value in this Area
Purchase History
| Date | Type | Sale Price | Title Company |
|---|---|---|---|
| Grant Deed | $1,617,500 | First American Title Co | |
| Grant Deed | $1,100,000 | Old Republic Title Company | |
| Grant Deed | $500,000 | First American Title Guarant |
Mortgage History
| Date | Status | Loan Amount | Loan Type |
|---|---|---|---|
| Open | $1,293,966 | New Conventional | |
| Previous Owner | $300,700 | Purchase Money Mortgage | |
| Closed | $49,200 | No Value Available |
Property History
| Date | Event | Price | Change | Sq Ft Price |
|---|---|---|---|---|
| 07/23/2015 07/23/15 | Rented | $4,100 | 0.0% | -- |
| 07/23/2015 07/23/15 | For Rent | $4,100 | 0.0% | -- |
| 07/15/2015 07/15/15 | Sold | $1,100,000 | +10.6% | $814 / Sq Ft |
| 06/26/2015 06/26/15 | Pending | -- | -- | -- |
| 06/25/2015 06/25/15 | Price Changed | $995,000 | -9.1% | $736 / Sq Ft |
| 06/02/2015 06/02/15 | For Sale | $1,095,000 | -- | $810 / Sq Ft |
Tax History Compared to Growth
Tax History
| Year | Tax Paid | Tax Assessment Tax Assessment Total Assessment is a certain percentage of the fair market value that is determined by local assessors to be the total taxable value of land and additions on the property. | Land | Improvement |
|---|---|---|---|---|
| 2024 | $15,057 | $1,276,640 | $638,320 | $638,320 |
| 2023 | $14,904 | $1,251,608 | $625,804 | $625,804 |
| 2022 | $14,865 | $1,227,068 | $613,534 | $613,534 |
| 2021 | $14,503 | $1,203,008 | $601,504 | $601,504 |
| 2020 | $14,524 | $1,190,674 | $595,337 | $595,337 |
| 2019 | $13,911 | $1,167,328 | $583,664 | $583,664 |
| 2018 | $13,763 | $1,144,440 | $572,220 | $572,220 |
| 2017 | $13,193 | $1,122,000 | $561,000 | $561,000 |
| 2016 | $12,820 | $1,100,000 | $550,000 | $550,000 |
| 2015 | $7,073 | $614,523 | $368,629 | $245,894 |
| 2014 | $7,009 | $602,487 | $361,409 | $241,078 |
Agents Affiliated with this Home
-
Y
Seller's Agent in 2015
Yuli Lyman
Coldwell Banker Realty
(650) 941-7040
1 in this area
14 Total Sales
-
K
Seller's Agent in 2015
Katharine Carroll
Compass
-
A
Buyer's Agent in 2015
Alexandra Degai
Garant Real Estate
(415) 412-3603
2 Total Sales
Map
Source: MLSListings
MLS Number: ML81468183
APN: 160-76-079
- 3410 Pyramid Way
- 211 Okeefe Way
- 181 Ada Ave Unit 14
- 163 Gladys Ave
- 264 N Whisman Rd Unit 26
- 264 N Whisman Rd Unit 11
- 201 Ada Ave Unit 25
- 325 Sylvan Ave Unit 39
- 325 Sylvan Ave Unit 106
- 325 Sylvan Ave Unit 47
- 99 E Middlefield Rd Unit 37
- 433 Sylvan Ave Unit 84
- 433 Sylvan Ave
- 149 Flynn Ave
- 139 Flynn Ave
- 137 Sherland Ave
- 99 Sherland Ave Unit B
- 125 N Mary Ave Unit 60
- 50 E Middlefield Rd Unit 17
- 50 E Middlefield Rd Unit 40
