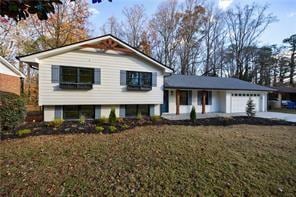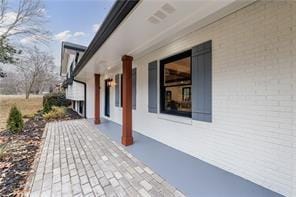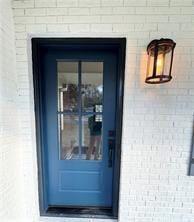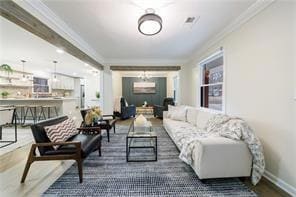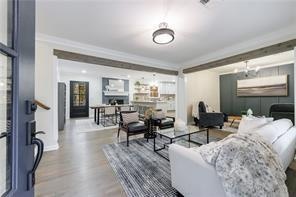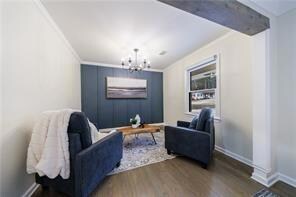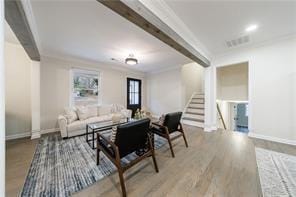175 Jayne Ellen Way Alpharetta, GA 30009
Estimated payment $4,554/month
Highlights
- Open-Concept Dining Room
- Sitting Area In Primary Bedroom
- Deck
- Manning Oaks Elementary School Rated A-
- View of Trees or Woods
- Contemporary Architecture
About This Home
Modern Renovated Split-Level in Prime Alpharetta Location Seller will consider Owner Financing !! Better rate than bank financing!! Welcome to 175 Jayne Ellen Way, a stunning modern split-level home in the heart of Alpharetta, GA. This beautifully renovated property blends contemporary design with everyday functionality, offering a move-in-ready experience like no other. Key Features Include: • Fully Renovated Interior & Exterior: Every detail of this home has been updated, including fresh paint inside and out, all new kitchens, baths, new modern lighting and so much more. • Newly Updated Kitchen: Equipped with brand-new appliances and a sleek, modern design perfect for entertaining or everyday cooking. • 3 Bedrooms, 3.5 Bathrooms: Enjoy three spacious bedrooms and three completely remodeled full bathrooms, plus a stylish half bath. • Dedicated Office: A bright office space with large windows fills the room with natural light and includes a private door leading directly to the outdoor living area—ideal for working from home or creative pursuits. • Brick Fireplace: Adds warmth and character to the living space. • Outdoor Living: Relax on the large deck overlooking the professionally landscaped backyard. • New Landscaping: Plush new shrubs, plants, and flowers enhance the beauty of both the front and backyard, creating a vibrant and welcoming outdoor oasis. large flat backyard would be perfect for adding a pool. • Custom Wooden Fence: The backyard is enclosed with a brand-new custom wood fence for privacy and style. • Convenient Location: Walk to vibrant downtown Alpharetta, where you’ll find upscale shopping, chef-driven restaurants, and a calendar full of entertainment events. Avalon is just minutes away for additional dining, shopping, and entertainment options.
Listing Agent
Ansley Real Estate | Christie's International Real Estate License #292541 Listed on: 10/17/2025

Home Details
Home Type
- Single Family
Est. Annual Taxes
- $4,100
Year Built
- Built in 1969
Lot Details
- 0.41 Acre Lot
- Back and Front Yard Fenced
- Landscaped
- Level Lot
- Cleared Lot
Parking
- 2 Car Garage
- Front Facing Garage
- Garage Door Opener
- Driveway Level
- Secured Garage or Parking
Home Design
- Contemporary Architecture
- Slab Foundation
- Shingle Roof
- Wood Siding
Interior Spaces
- 2,746 Sq Ft Home
- 1.5-Story Property
- Beamed Ceilings
- Self Contained Fireplace Unit Or Insert
- Brick Fireplace
- Fireplace Features Masonry
- Insulated Windows
- Family Room
- Open-Concept Dining Room
- Formal Dining Room
- Game Room
- Keeping Room with Fireplace
- Views of Woods
- Fire and Smoke Detector
Kitchen
- Open to Family Room
- Eat-In Kitchen
- Breakfast Bar
- Electric Oven
- Gas Cooktop
- Microwave
- Dishwasher
- Solid Surface Countertops
- White Kitchen Cabinets
- Disposal
Flooring
- Wood
- Laminate
Bedrooms and Bathrooms
- Sitting Area In Primary Bedroom
- Oversized primary bedroom
- Primary Bedroom on Main
- Dual Vanity Sinks in Primary Bathroom
- Separate Shower in Primary Bathroom
- Soaking Tub
- Double Shower
Laundry
- Laundry Room
- Laundry in Hall
- Dryer
- Washer
Eco-Friendly Details
- ENERGY STAR Qualified Appliances
- Energy-Efficient Thermostat
Outdoor Features
- Deck
Location
- Property is near schools
- Property is near shops
Schools
- Manning Oaks Elementary School
- Hopewell Middle School
- Alpharetta High School
Utilities
- Central Heating and Cooling System
- Underground Utilities
- 220 Volts
- 220 Volts in Garage
- 110 Volts
- High-Efficiency Water Heater
- Phone Available
- Cable TV Available
Listing and Financial Details
- Home warranty included in the sale of the property
- Assessor Parcel Number 22 497311940342
Community Details
Overview
- Coleridge Forrest Subdivision
Recreation
- Trails
Map
Home Values in the Area
Average Home Value in this Area
Tax History
| Year | Tax Paid | Tax Assessment Tax Assessment Total Assessment is a certain percentage of the fair market value that is determined by local assessors to be the total taxable value of land and additions on the property. | Land | Improvement |
|---|---|---|---|---|
| 2025 | $903 | $202,920 | $56,080 | $146,840 |
| 2023 | $903 | $156,960 | $34,760 | $122,200 |
| 2022 | $4,130 | $156,960 | $34,760 | $122,200 |
| 2021 | $4,566 | $138,880 | $29,480 | $109,400 |
| 2020 | $4,257 | $126,920 | $36,800 | $90,120 |
| 2019 | $665 | $115,600 | $30,920 | $84,680 |
| 2018 | $3,187 | $112,920 | $30,200 | $82,720 |
| 2017 | $1,802 | $61,760 | $17,320 | $44,440 |
| 2016 | $1,452 | $61,760 | $17,320 | $44,440 |
| 2015 | $1,613 | $61,760 | $17,320 | $44,440 |
| 2014 | $1,503 | $61,760 | $17,320 | $44,440 |
Property History
| Date | Event | Price | List to Sale | Price per Sq Ft | Prior Sale |
|---|---|---|---|---|---|
| 11/05/2025 11/05/25 | For Rent | $4,000 | 0.0% | -- | |
| 10/17/2025 10/17/25 | For Sale | $799,000 | 0.0% | $291 / Sq Ft | |
| 10/15/2025 10/15/25 | Price Changed | $799,000 | 0.0% | $291 / Sq Ft | |
| 10/31/2021 10/31/21 | Rented | $3,000 | 0.0% | -- | |
| 08/19/2021 08/19/21 | Under Contract | -- | -- | -- | |
| 07/26/2021 07/26/21 | For Rent | $3,000 | 0.0% | -- | |
| 08/14/2020 08/14/20 | Sold | $315,000 | -3.1% | $214 / Sq Ft | View Prior Sale |
| 07/27/2020 07/27/20 | For Sale | $325,000 | +15792.4% | $221 / Sq Ft | |
| 07/25/2020 07/25/20 | Pending | -- | -- | -- | |
| 06/26/2019 06/26/19 | Rented | $2,045 | 0.0% | -- | |
| 06/03/2019 06/03/19 | Price Changed | $2,045 | -2.4% | $1 / Sq Ft | |
| 05/14/2019 05/14/19 | For Rent | $2,095 | +19.7% | -- | |
| 09/27/2015 09/27/15 | Rented | $1,750 | 0.0% | -- | |
| 08/28/2015 08/28/15 | Under Contract | -- | -- | -- | |
| 07/20/2015 07/20/15 | For Rent | $1,750 | -- | -- |
Purchase History
| Date | Type | Sale Price | Title Company |
|---|---|---|---|
| Limited Warranty Deed | -- | -- | |
| Warranty Deed | $315,000 | -- | |
| Quit Claim Deed | -- | -- | |
| Deed | $170,000 | -- | |
| Deed | $134,900 | -- | |
| Foreclosure Deed | $21,500 | -- |
Mortgage History
| Date | Status | Loan Amount | Loan Type |
|---|---|---|---|
| Previous Owner | $300,000 | New Conventional | |
| Previous Owner | $98,362 | New Conventional | |
| Previous Owner | $95,000 | New Conventional | |
| Previous Owner | $115,000 | New Conventional |
Source: First Multiple Listing Service (FMLS)
MLS Number: 7660774
APN: 22-4973-1194-034-2
- 225 Jayne Ellen Way
- 4040 Monroe Ct
- 1085 Pine Grove Dr
- 12350 Clairmonte Ave
- 320 Jayne Ellen Way Unit 3
- 154 Cold Creek Dr
- 12225 Clairmonte Ave
- 1519 Planters Ridge Ln
- 122 Sterling Ct Unit 122
- 0 John Christopher Dr Unit 7606922
- 7045 Trellis Ct
- 136 Sterling Ct
- 1035 Arborhill Ln
- 1630 Homestead Trail
- 1050 Essex Ct
- 161 Red Oak Ln
- 225 Jayne Ellen Way
- 1500 Planters Ridge Ln
- 103 Sterling Ct
- 1536 Planters Ridge Ln
- 905 Lake Union Hill Way
- 1707 Cotton Patch Ln
- 141 Red Oak Ln
- 1070 Poppy Pointe
- 502 Plymouth Ln
- 587 Wedgewood Dr
- 2001 Commerce St
- 5000 Webb Bridge Ct
- 12115 Stonebrook Cove
- 146 Brindle Ln
- 5103 Woodland Ln
- 7110 Woodland Ln
- 2350 Melina Place
- 871 3rd St
- 2440 Lunetta Ln
- 1213 Avalon Blvd
