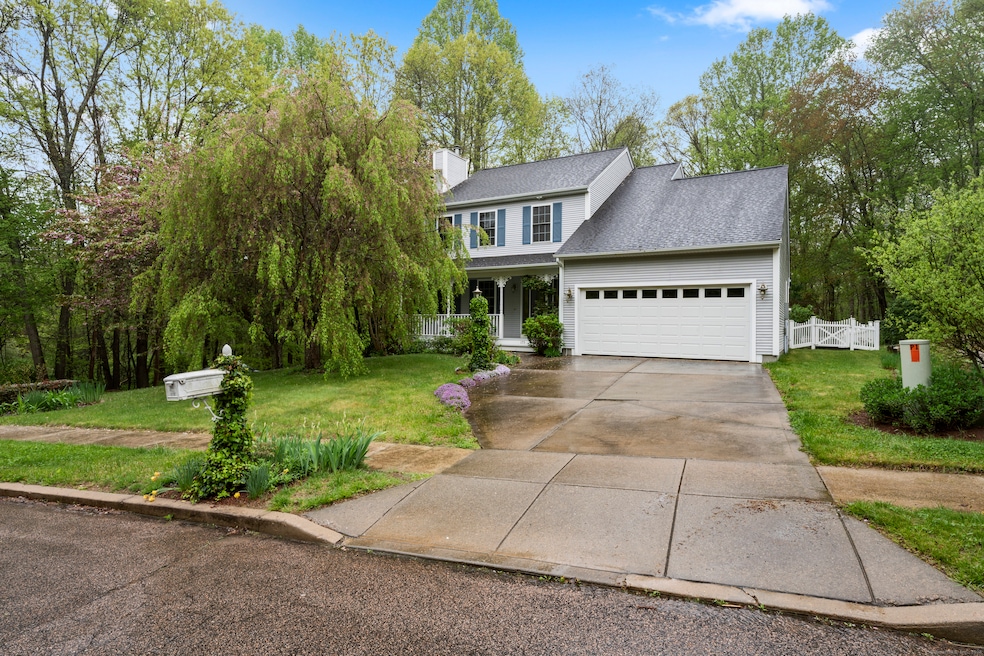
175 Ledgeland Dr Mystic, CT 06355
Old Mystic NeighborhoodEstimated payment $3,624/month
Highlights
- Colonial Architecture
- Attic
- Porch
- Deck
- 1 Fireplace
- Laundry Room
About This Home
Welcome to your charming Colonial retreat in the heart of Mystic, CT! This beautifully maintained 3-bedroom, 2.5-bathroom home boasts an impressive 1,899 square feet of living space, offering the perfect blend of comfort and style. Located just moments from I-95 and Route 184, you'll enjoy unparalleled convenience to local attractions and amenities. Step inside to discover a bright, inviting interior featuring spacious rooms and an elegant flow throughout. The well-appointed kitchen opens to a generous living area, ideal for entertaining friends or unwinding after a long day. Enjoy lovely fenced in backyard that is large enough for outdoor gatherings, picnics or yard games. Just a short distance away, you can relish the vibrant charm of downtown Mystic, with its eclectic shops, delightful dining, and scenic views. Take advantage of nearby attractions, including Mystic Village, Mystic Aquarium, and the enchanting Mystic Seaport. Nature enthusiasts will appreciate the proximity to the pristine shoreline and beautiful beaches in both Connecticut and Rhode Island. An unfinished basement provides additional space for storage or the opportunity to customize according to your vision. This home is a true gem in a coveted location-where modern living meets coastal charm. Don't miss your chance to experience the allure of Mystic living; schedule a showing today and make this delightful property your new home!
Home Details
Home Type
- Single Family
Est. Annual Taxes
- $7,343
Year Built
- Built in 2004
Lot Details
- 10,454 Sq Ft Lot
- Garden
- Property is zoned RU-20
Home Design
- Colonial Architecture
- Concrete Foundation
- Frame Construction
- Asphalt Shingled Roof
- Concrete Siding
- Vinyl Siding
Interior Spaces
- 1,899 Sq Ft Home
- 1 Fireplace
- Concrete Flooring
- Unfinished Basement
- Basement Fills Entire Space Under The House
- Attic or Crawl Hatchway Insulated
Kitchen
- Oven or Range
- Microwave
- Dishwasher
Bedrooms and Bathrooms
- 3 Bedrooms
Laundry
- Laundry Room
- Laundry on main level
Parking
- 2 Car Garage
- Parking Deck
- Automatic Garage Door Opener
- Driveway
Outdoor Features
- Deck
- Porch
Location
- Property is near shops
- Property is near a golf course
Schools
- Fitch Senior High School
Utilities
- Central Air
- Heating System Uses Oil
- Underground Utilities
- Oil Water Heater
- Fuel Tank Located in Basement
- Cable TV Available
Community Details
- Ledgeland Subdivision
Listing and Financial Details
- Assessor Parcel Number 2419736
Map
Home Values in the Area
Average Home Value in this Area
Tax History
| Year | Tax Paid | Tax Assessment Tax Assessment Total Assessment is a certain percentage of the fair market value that is determined by local assessors to be the total taxable value of land and additions on the property. | Land | Improvement |
|---|---|---|---|---|
| 2025 | $7,343 | $268,870 | $109,424 | $159,446 |
| 2024 | $6,878 | $268,870 | $109,424 | $159,446 |
| 2023 | $6,595 | $268,870 | $41,090 | $227,780 |
| 2022 | $6,547 | $268,870 | $41,090 | $227,780 |
| 2021 | $6,849 | $237,160 | $54,600 | $182,560 |
| 2020 | $6,776 | $237,160 | $54,600 | $182,560 |
| 2019 | $6,486 | $237,160 | $54,600 | $182,560 |
| 2018 | $6,420 | $237,160 | $54,600 | $182,560 |
| 2017 | $6,304 | $237,160 | $54,600 | $182,560 |
| 2016 | $5,732 | $232,260 | $64,260 | $168,000 |
| 2015 | $5,539 | $232,260 | $64,260 | $168,000 |
| 2014 | $5,384 | $232,260 | $64,260 | $168,000 |
Property History
| Date | Event | Price | Change | Sq Ft Price |
|---|---|---|---|---|
| 05/17/2025 05/17/25 | Pending | -- | -- | -- |
| 05/09/2025 05/09/25 | For Sale | $550,000 | -- | $290 / Sq Ft |
Purchase History
| Date | Type | Sale Price | Title Company |
|---|---|---|---|
| Warranty Deed | $333,831 | -- |
Mortgage History
| Date | Status | Loan Amount | Loan Type |
|---|---|---|---|
| Open | $215,000 | Stand Alone Refi Refinance Of Original Loan | |
| Closed | $252,500 | No Value Available |
Similar Homes in the area
Source: SmartMLS
MLS Number: 24092084
APN: GROT-002619-000518-006429
- 451 Cow Hill Rd
- 4 Bindloss Rd
- 375 Allyn St Unit 4
- 40 Allyn St
- 435 High St Unit 28
- 435 High St Unit 4
- 435 High St Unit 26
- 214 Pequot Ave
- 105 River Rd
- 518 Noank Ledyard Rd
- 68 Mystic Meadow Ln
- 6 Whitehall Pond
- 7 Conrad St
- 75 Heather Glen Ln
- 45 Fox Run Ln
- 190 Library St
- 7 Gravel St Unit 1
- 38 Rossie St
- 22 W Main St Unit 3
- 40 Holmes St






