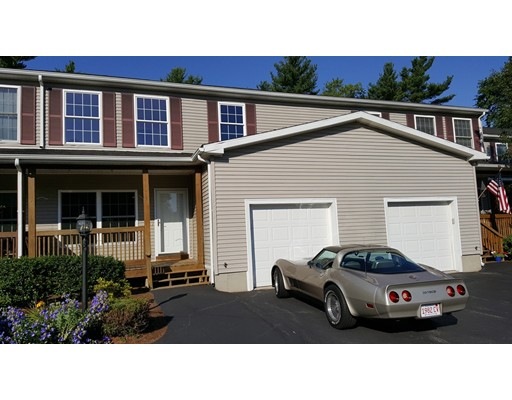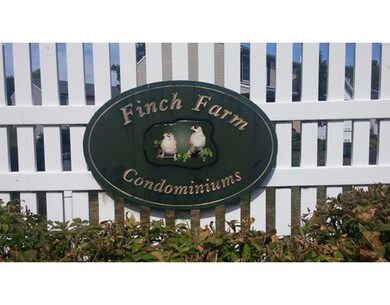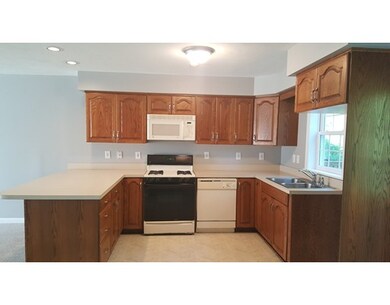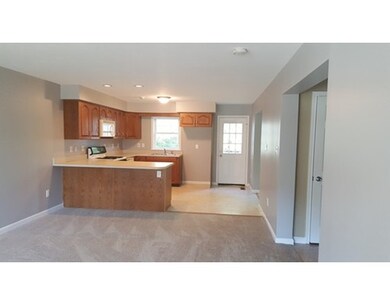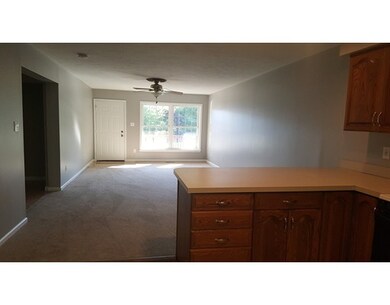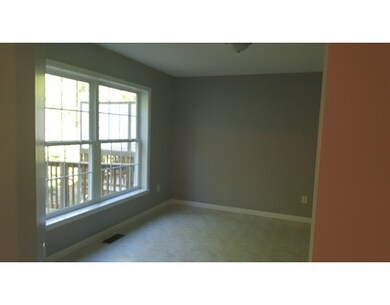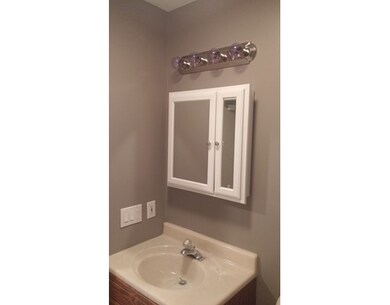
175 Leonard St Unit 4 Raynham, MA 02767
About This Home
As of December 2020Move In Ready. Townhouse style condo in a quiet setting. Convenient highway access to all major highways, shopping centers, gym, and most other amenities you could desire. The entire unit has been freshly painted and carpeted. Kitchen and bathrooms feature oak cabinets. Two large bedrooms with walk-in closets on the second floor as well as a potential office or playroom, plenty of closets with washer/dryer connections. Full unfinished walk-out basement gives the opportunity for even more living space. The unit has a covered farmers porch in the front and also a rear deck. Also features 1 car attached garage.
Property Details
Home Type
Condominium
Est. Annual Taxes
$5,161
Year Built
2002
Lot Details
0
Listing Details
- Unit Level: 1
- Property Type: Condominium/Co-Op
- Other Agent: 1.00
- Lead Paint: Unknown
- Year Round: Yes
- Special Features: None
- Property Sub Type: Condos
- Year Built: 2002
Interior Features
- Has Basement: Yes
- Number of Rooms: 7
- Amenities: Shopping, Highway Access, House of Worship, Public School
- Flooring: Vinyl, Wall to Wall Carpet
- Bedroom 2: Second Floor
- Bathroom #1: First Floor
- Bathroom #2: Second Floor
- Kitchen: First Floor
- Living Room: First Floor
- Master Bedroom: Second Floor
- Master Bedroom Description: Ceiling Fan(s), Closet - Walk-in, Flooring - Wall to Wall Carpet
- Dining Room: First Floor
- Oth1 Room Name: Office
- Oth1 Dscrp: Ceiling Fan(s), Flooring - Wall to Wall Carpet
- Oth1 Level: Second Floor
- No Living Levels: 2
Exterior Features
- Roof: Asphalt/Fiberglass Shingles
- Exterior: Vinyl
- Exterior Unit Features: Porch, Deck - Wood, Screens, Gutters
Garage/Parking
- Garage Parking: Attached
- Garage Spaces: 1
- Parking: Off-Street, Paved Driveway
- Parking Spaces: 1
Utilities
- Cooling: Central Air
- Heating: Forced Air
- Cooling Zones: 1
- Heat Zones: 1
- Hot Water: Electric
- Utility Connections: for Gas Oven, for Electric Dryer, Washer Hookup
- Sewer: City/Town Sewer
- Water: City/Town Water
Condo/Co-op/Association
- Association Fee Includes: Master Insurance, Exterior Maintenance, Snow Removal
- Pets Allowed: Yes
- No Units: 40
- Unit Building: 4
Fee Information
- Fee Interval: Monthly
Lot Info
- Assessor Parcel Number: M:16 B:32 L:B-04
- Zoning: Res.
Ownership History
Purchase Details
Home Financials for this Owner
Home Financials are based on the most recent Mortgage that was taken out on this home.Purchase Details
Home Financials for this Owner
Home Financials are based on the most recent Mortgage that was taken out on this home.Purchase Details
Home Financials for this Owner
Home Financials are based on the most recent Mortgage that was taken out on this home.Purchase Details
Similar Homes in the area
Home Values in the Area
Average Home Value in this Area
Purchase History
| Date | Type | Sale Price | Title Company |
|---|---|---|---|
| Not Resolvable | $352,500 | None Available | |
| Not Resolvable | $278,000 | -- | |
| Foreclosure Deed | $214,000 | -- | |
| Deed | -- | -- |
Mortgage History
| Date | Status | Loan Amount | Loan Type |
|---|---|---|---|
| Open | $125,000 | New Conventional | |
| Previous Owner | $268,721 | VA | |
| Previous Owner | $214,000 | New Conventional |
Property History
| Date | Event | Price | Change | Sq Ft Price |
|---|---|---|---|---|
| 12/22/2020 12/22/20 | Sold | $352,500 | +3.7% | $188 / Sq Ft |
| 11/04/2020 11/04/20 | Pending | -- | -- | -- |
| 10/28/2020 10/28/20 | For Sale | $340,000 | +22.3% | $181 / Sq Ft |
| 12/02/2016 12/02/16 | Sold | $278,000 | -2.5% | $148 / Sq Ft |
| 09/15/2016 09/15/16 | Pending | -- | -- | -- |
| 07/28/2016 07/28/16 | For Sale | $285,000 | -- | $152 / Sq Ft |
Tax History Compared to Growth
Tax History
| Year | Tax Paid | Tax Assessment Tax Assessment Total Assessment is a certain percentage of the fair market value that is determined by local assessors to be the total taxable value of land and additions on the property. | Land | Improvement |
|---|---|---|---|---|
| 2025 | $5,161 | $426,500 | $0 | $426,500 |
| 2024 | $4,723 | $380,300 | $0 | $380,300 |
| 2023 | $4,832 | $355,300 | $0 | $355,300 |
| 2022 | $4,851 | $327,100 | $0 | $327,100 |
| 2021 | $4,445 | $302,600 | $0 | $302,600 |
| 2020 | $4,797 | $332,900 | $0 | $332,900 |
| 2019 | $4,091 | $287,500 | $0 | $287,500 |
| 2018 | $4,013 | $269,300 | $0 | $269,300 |
| 2017 | $3,920 | $260,800 | $0 | $260,800 |
| 2016 | $3,675 | $245,300 | $0 | $245,300 |
Agents Affiliated with this Home
-
Christopher Rapacioli

Seller's Agent in 2020
Christopher Rapacioli
Coldwell Banker Realty - Franklin
(781) 354-4381
5 in this area
126 Total Sales
-
Scanlon Real Estate Team
S
Buyer's Agent in 2020
Scanlon Real Estate Team
eXp Realty
(781) 223-5728
1 in this area
95 Total Sales
-
Carlos Melo
C
Seller's Agent in 2016
Carlos Melo
Combined Realty
(508) 369-9755
1 in this area
34 Total Sales
-
Barbara Martin

Buyer's Agent in 2016
Barbara Martin
Rich Real Estate
(508) 561-8425
23 Total Sales
Map
Source: MLS Property Information Network (MLS PIN)
MLS Number: 72045048
APN: RAYN-000016-000032-B000000-000004
- 48 Ridge Rd
- The Spruce Plan at Larkwood
- The Birch Plan at Larkwood
- The Chestnut Plan at Larkwood
- The Pine Plan at Larkwood
- The Dogwood Plan at Larkwood
- The Dogwood (17-2) Plan at Larkwood
- The Elm Mod Plan at Larkwood
- The Hickory Plan at Larkwood
- The Cedar Plan at Larkwood
- 643 Church St Unit 8-3
- 7 Oxbow Rd Unit 5-1
- 0 Oxbow Rd Unit 40 73422985
- 0 Oxbow Rd Unit 5-3 73420102
- 0 Oxbow Rd Unit 35 73378989
- 0 Oxbow Rd Unit 35-1 73356486
- 0 Oxbow Rd Unit 8-1 73342866
- 61 Oxbow Rd Unit 36-1
- 48 Oxbow Rd Unit 34-2
- 63 Oxbow Rd Unit 36-2
