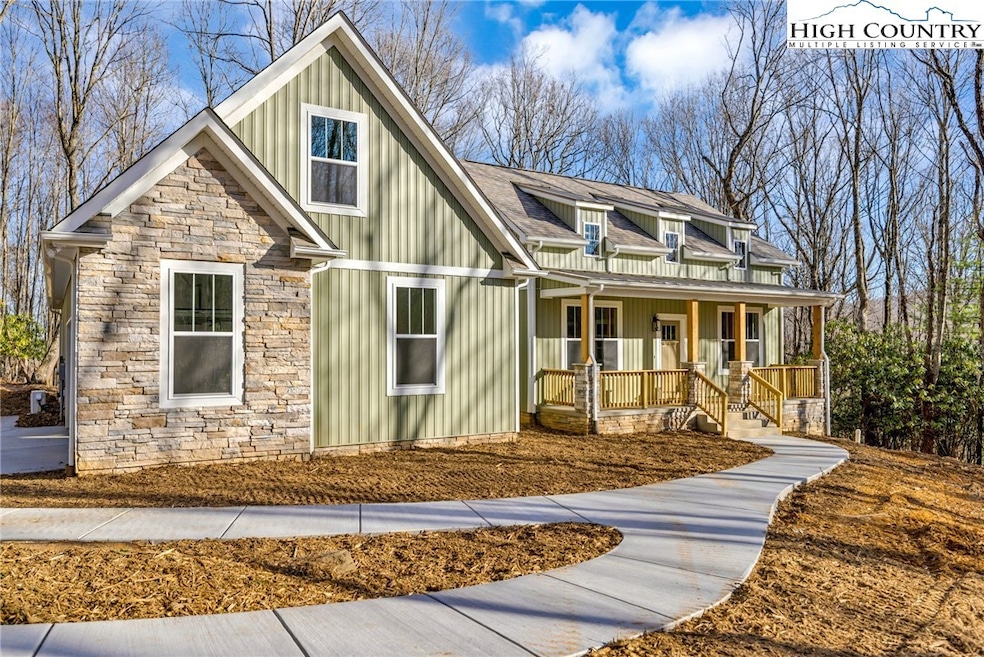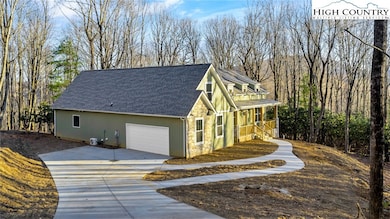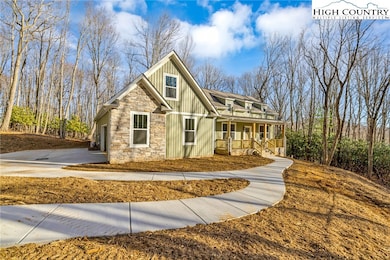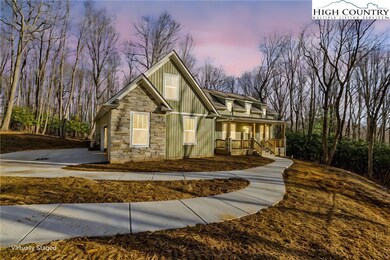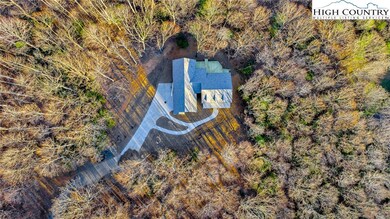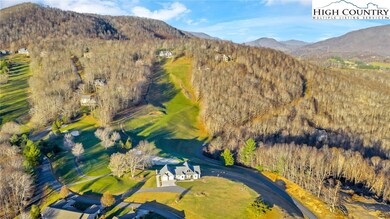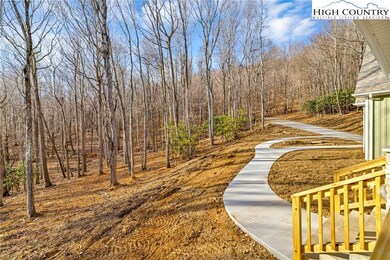175 Lindsey Ln West Jefferson, NC 28694
Estimated payment $4,689/month
Highlights
- Golf Course Community
- Traditional Architecture
- Mud Room
- Seasonal View
- Attic
- Covered Patio or Porch
About This Home
New construction just completed in the desirable Mountain Aire Golf Course community—an established neighborhood with a welcoming mix of full-time and part-time residents. This beautiful home is ideally positioned at the end of a quiet street and features a concrete driveway, circular sidewalk, and natural landscaping. Attractive vertical board-and-batten siding with stone accents and an inviting front porch create an excellent first impression. Step inside to a spacious, open floor plan with 9-foot ceilings throughout. Luxury vinyl flooring flows through the main living areas, with carpet in the bedrooms for added comfort. The well-appointed kitchen includes a large center island/breakfast bar, granite countertops, stainless steel appliances, and a tile backsplash. The kitchen opens directly to the dining area and great room—ideal for entertaining. From the dining area, access the back deck, a perfect outdoor space for family gatherings and cookouts. A large walk-in pantry is located just off the kitchen and mudroom, half bath, and walk-in laundry room are conveniently located just inside the entrance from the side-load garage.
The split-bedroom layout offers privacy, with the primary suite occupying one side of the home. Enjoy a spacious en-suite bath featuring double vanities with makeup area, a walk-in tile shower with frameless glass, a deluxe garden tub, and his-and-hers walk-in closets.Upstairs, a finished bonus room over the garage provides a versatile space—ideal as a teen suite, theater room, home office, or even a fourth bedroom since the septic is permitted for 4 bedrooms. Two additional guest bedrooms share a full bath on the opposite side of the home. A dedicated home office just off the foyer adds flexibility and could serve as a nursery, additional dining space, or hobby room. Other highlights include abundant closet space and upgraded plumbing fixtures throughout, and a partial basement with outside entrance, ideal for golf cart or lawn storage, or finish for a man cave. Come see this brand-new home and make it your own. Located just 5 plus minutes to downtown West Jefferson and an easy 25-minute commute to Boone, this property offers both convenience and comfort in a beautiful mountain setting.
Listing Agent
Realty One Group Results Brokerage Phone: (336) 977-2060 Listed on: 11/16/2025

Home Details
Home Type
- Single Family
Est. Annual Taxes
- $2,875
Year Built
- Built in 2025
Lot Details
- 0.7 Acre Lot
- Property fronts a private road
- Zoning described as RA
HOA Fees
- $75 Monthly HOA Fees
Parking
- 2 Car Attached Garage
- Driveway
Home Design
- Traditional Architecture
- Wood Frame Construction
- Shingle Roof
- Architectural Shingle Roof
- Vinyl Siding
- Masonry
- Stone
Interior Spaces
- 1-Story Property
- Double Pane Windows
- Double Hung Windows
- Mud Room
- Seasonal Views
- Attic
Kitchen
- Walk-In Pantry
- Electric Range
- Recirculated Exhaust Fan
- Microwave
- Dishwasher
Bedrooms and Bathrooms
- 3 Bedrooms
- Soaking Tub
Laundry
- Laundry Room
- Laundry on main level
- Washer and Dryer Hookup
Unfinished Basement
- Partial Basement
- Exterior Basement Entry
- Crawl Space
Outdoor Features
- Covered Patio or Porch
Schools
- Westwood Elementary School
- Ashe County Middle School
- Ashe County High School
Utilities
- Ductless Heating Or Cooling System
- Two Cooling Systems Mounted To A Wall/Window
- Central Air
- Heat Pump System
- Electric Water Heater
- Septic Tank
- Septic System
Listing and Financial Details
- Assessor Parcel Number 132956866775
Community Details
Overview
- Fairway Ridge Subdivision
Recreation
- Golf Course Community
Map
Home Values in the Area
Average Home Value in this Area
Property History
| Date | Event | Price | List to Sale | Price per Sq Ft |
|---|---|---|---|---|
| 11/16/2025 11/16/25 | For Sale | $829,900 | -- | $334 / Sq Ft |
Source: High Country Association of REALTORS®
MLS Number: 258993
- 123 Laura Ave
- 142 Fairway Oaks Dr
- 879 Winding Ridge Dr
- TBD 66 White Tail Trail
- Lot 66 White Tail Trail
- TBD 76 White Tail Trail
- Lot 48 White Tail Rd
- Lot 50 Deer Spring Ln White Tail Trail
- TBD 50 Deer Spring Ln
- TBD Lot #6 Mystery Mountain Dr
- TBD Mystery Mountain Dr
- TBD Lot #5 Mystery Mountain Dr
- TBD Fairway Ridge Dr
- TBD Mystery Mountain
- 302 Walter Godbey Rd
- TBD Walter Godbey Rd
- 491 Mountain Aire Ln
- 123 Buck Mountain Cir
- 2A Doe Ridge Dr
- 1A Doe Ridge Dr
- 1593 Bald Mountain Rd Unit STORAGE AREA ONLY
- 148 Westwood Acres Dr
- 148 Westwood Acres Dr Unit Lower Level
- 603 S Jefferson Ave Unit 5
- 109 Hice Ave
- 15 E 2nd St
- 503 von Turner Rd
- 875 Mount Jefferson Rd Unit 2
- 545 S Main St
- 155 Birkdale Ct Unit C5-2 SUITE
- 562 Nikanor Rd Unit Upper Level Suite
- 312 Glenwood Dr
- 6206 Idlewild Rd
- 9312 Nc-194 Unit 2
- 207 Doe Meadows Dr
- 9303 Nc Hwy 88 E St Unit 6
- 517 Yosef Dr
- 225 Stratford Ln
- 290 N Hampton Rd
- 187 Oliver Ln
