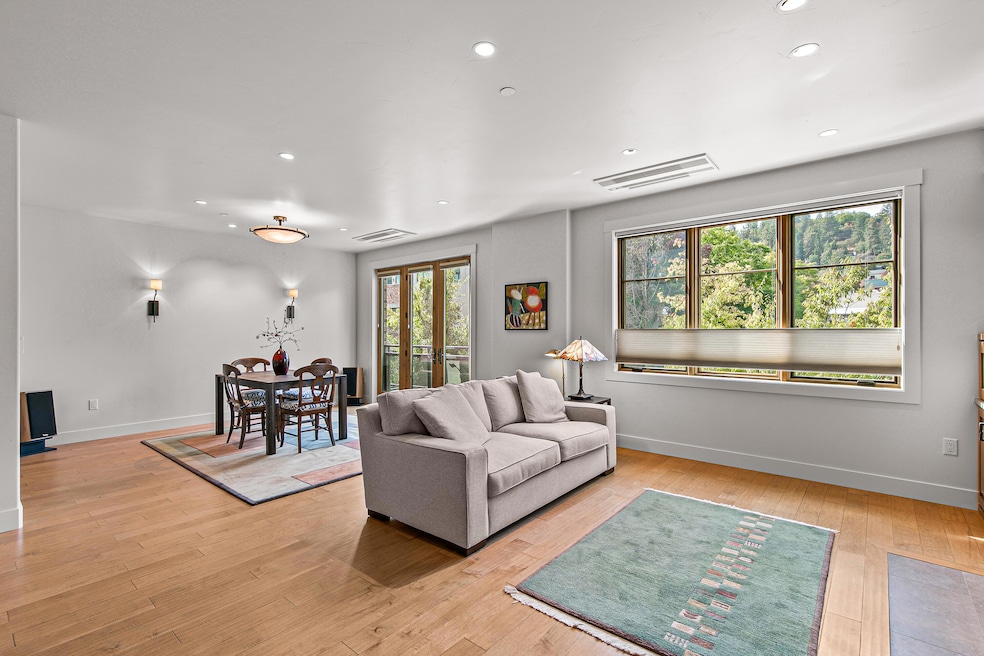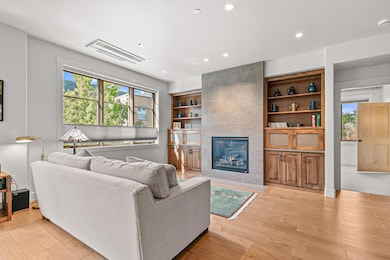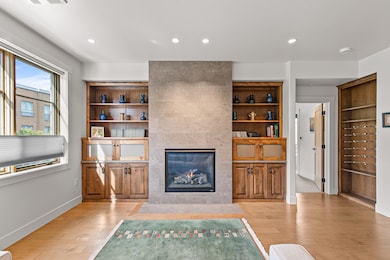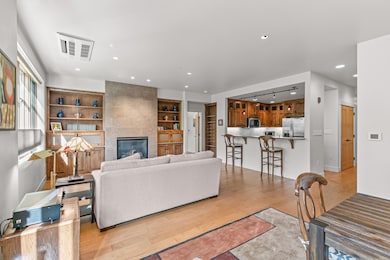175 Lithia Way Unit 200 Ashland, OR 97520
Railroad District NeighborhoodEstimated payment $5,288/month
Highlights
- Gated Parking
- Gated Community
- Open Floorplan
- Walker Elementary School Rated 10
- City View
- 3-minute walk to OSF Bill Patton Garden
About This Home
Stylish corner-unit condominium on the second level of Plaza West at First Place in the heart of downtown Ashland. Abundant natural light and airflow with operable wood-wrapped Pella casement windows and French doors, top-down bottom-up cellular shades, solid maple hardwood floors, gas fireplace with limestone surround and built-ins, kitchen with quartz dining bar and counters, tile backsplash, alder wood and glass-fronted cabinets with soft-close drawers and doors, stainless double sink and appliances including five-burner gas range with convection oven, low-profile ceiling-integrated ductless mini-splits, versatile media room or potential guest bedroom, half bath powder room, laundry room, and spacious primary bedroom with full ensuite bathroom, double vanity, jetted tub, shower, and water closet. Gated entrances and elevator access from private garage with dedicated parking and storage. Security system with video surveillance. Certified LEED Platinum. Inquire for details!
Property Details
Home Type
- Condominium
Est. Annual Taxes
- $10,564
Year Built
- Built in 2014
Lot Details
- End Unit
- 1 Common Wall
- Drip System Landscaping
- Front and Back Yard Sprinklers
HOA Fees
- $726 Monthly HOA Fees
Parking
- 1 Car Attached Garage
- Garage Door Opener
- Gated Parking
- On-Street Parking
- Parking Permit Required
- Assigned Parking
Property Views
- City
- Mountain
- Neighborhood
Home Design
- Contemporary Architecture
- Brick Exterior Construction
- Frame Construction
- Membrane Roofing
- Concrete Perimeter Foundation
Interior Spaces
- 1,448 Sq Ft Home
- 1-Story Property
- Open Floorplan
- Wired For Data
- Built-In Features
- Ceiling Fan
- Gas Fireplace
- Double Pane Windows
- ENERGY STAR Qualified Windows with Low Emissivity
- Wood Frame Window
- Living Room with Fireplace
- Dining Room
- Home Office
- Bonus Room
Kitchen
- Eat-In Kitchen
- Breakfast Bar
- Oven
- Range with Range Hood
- Microwave
- Dishwasher
- Stone Countertops
- Disposal
Flooring
- Wood
- Carpet
- Tile
Bedrooms and Bathrooms
- 1 Primary Bedroom on Main
- Linen Closet
- Walk-In Closet
- Double Vanity
- Dual Flush Toilets
- Soaking Tub
- Bathtub Includes Tile Surround
Laundry
- Laundry Room
- Dryer
- Washer
Home Security
- Security System Owned
- Smart Lights or Controls
- Smart Locks
Accessible Home Design
- Accessible Hallway
- Accessible Entrance
Eco-Friendly Details
- ENERGY STAR Qualified Equipment for Heating
- Drip Irrigation
Outdoor Features
- Courtyard
- Outdoor Storage
- Storage Shed
Schools
- Helman Elementary School
- Ashland Middle School
- Ashland High School
Utilities
- Ductless Heating Or Cooling System
- ENERGY STAR Qualified Air Conditioning
- Zoned Cooling
- Radiant Heating System
- Natural Gas Connected
- Water Heater
- Water Purifier
- Fiber Optics Available
- Phone Available
- Cable TV Available
Listing and Financial Details
- Tax Lot 40004
- Assessor Parcel Number 11001340
Community Details
Overview
- Built by Mahar Homes
- On-Site Maintenance
- Maintained Community
- The community has rules related to covenants, conditions, and restrictions, covenants
- Electric Vehicle Charging Station
- Property is near a preserve or public land
Recreation
- Tennis Courts
- Pickleball Courts
- Sport Court
- Community Playground
- Community Pool
- Park
- Trails
- Snow Removal
Security
- Security Service
- Gated Community
- Carbon Monoxide Detectors
- Fire and Smoke Detector
- Fire Sprinkler System
Map
Home Values in the Area
Average Home Value in this Area
Tax History
| Year | Tax Paid | Tax Assessment Tax Assessment Total Assessment is a certain percentage of the fair market value that is determined by local assessors to be the total taxable value of land and additions on the property. | Land | Improvement |
|---|---|---|---|---|
| 2025 | $10,564 | $681,390 | $10 | $681,380 |
| 2024 | $10,564 | $661,550 | $10 | $661,540 |
| 2023 | $10,220 | $642,290 | $10 | $642,280 |
| 2022 | $9,893 | $642,290 | $10 | $642,280 |
| 2021 | $9,556 | $623,590 | $10 | $623,580 |
| 2020 | $9,287 | $605,430 | $10 | $605,420 |
| 2019 | $9,141 | $570,680 | $10 | $570,670 |
| 2018 | $8,635 | $554,060 | $10 | $554,050 |
| 2017 | $8,572 | $554,060 | $10 | $554,050 |
| 2016 | $8,348 | $522,270 | $10 | $522,260 |
| 2015 | $7,984 | $522,270 | $10 | $522,260 |
Property History
| Date | Event | Price | List to Sale | Price per Sq Ft | Prior Sale |
|---|---|---|---|---|---|
| 10/03/2025 10/03/25 | For Sale | $700,000 | +2.9% | $483 / Sq Ft | |
| 08/31/2018 08/31/18 | Sold | $680,000 | -2.7% | $470 / Sq Ft | View Prior Sale |
| 07/22/2018 07/22/18 | Pending | -- | -- | -- | |
| 01/03/2018 01/03/18 | For Sale | $699,000 | +7.5% | $483 / Sq Ft | |
| 03/25/2015 03/25/15 | Sold | $650,000 | -3.7% | $446 / Sq Ft | View Prior Sale |
| 01/29/2015 01/29/15 | Pending | -- | -- | -- | |
| 11/03/2014 11/03/14 | For Sale | $675,000 | -- | $464 / Sq Ft |
Purchase History
| Date | Type | Sale Price | Title Company |
|---|---|---|---|
| Warranty Deed | $680,000 | First American Title | |
| Interfamily Deed Transfer | -- | None Available | |
| Warranty Deed | $650,000 | Ticor Title Company Of Or |
Mortgage History
| Date | Status | Loan Amount | Loan Type |
|---|---|---|---|
| Previous Owner | $400,000 | New Conventional |
Source: Oregon Datashare
MLS Number: 220210165
APN: 11001340
- 540 Clay St
- 2234 Siskiyou Blvd
- 2525 Ashland St
- 100 N Pacific Hwy
- 107 N 3rd St Unit 2
- 263 Samuel Lane Loop Rd
- 353 Dalton St
- 1661 S Columbus Ave
- 309 Laurel St
- 230 Laurel St
- 121 S Holly St
- 534 Hamilton St
- 534 Hamilton St Unit 534
- 406 W Main St
- 645 Royal Ave
- 518 N Riverside Ave
- 520 N Bartlett St
- 302 Maple St Unit 4
- 835 Overcup St
- 1801 Poplar Dr







