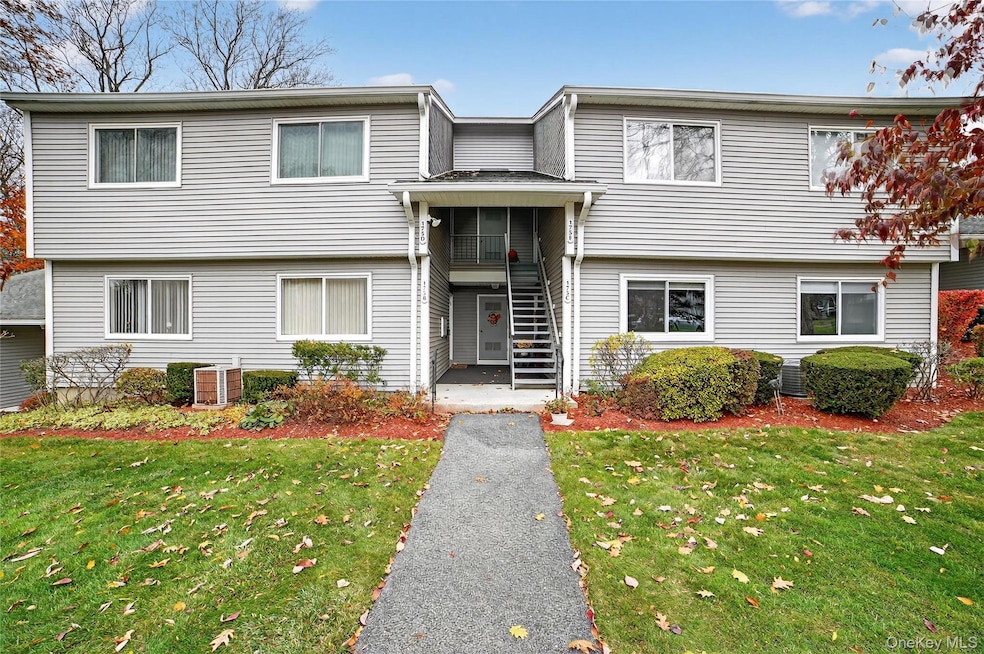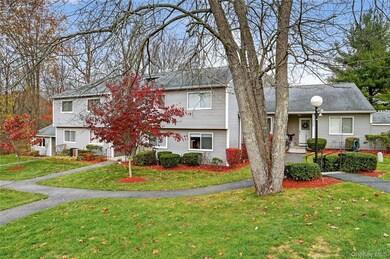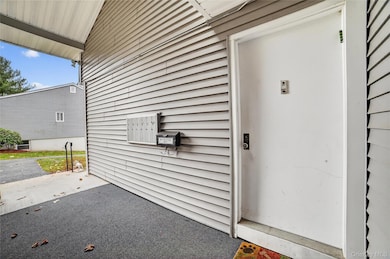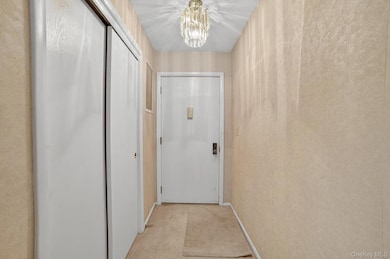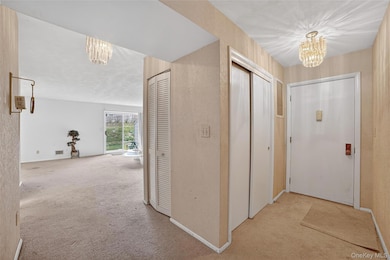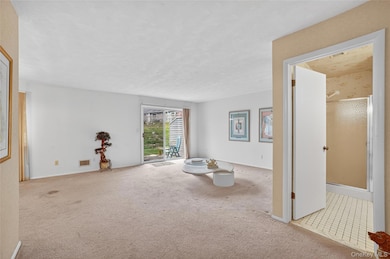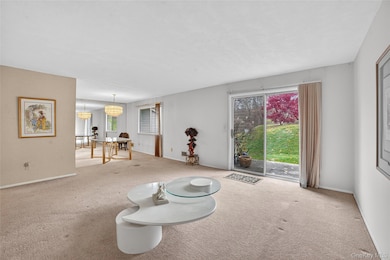
175 Long Hill Dr Yorktown Heights, NY 10598
Estimated payment $2,905/month
Highlights
- Active Adult
- Eat-In Kitchen
- Bathroom on Main Level
- Main Floor Bedroom
- Walk-In Closet
- En-Suite Primary Bedroom
About This Home
Enjoy the carefree lifestyle offered at sought-after Jefferson Village, one of the area’s most desirable 55+ active-adult communities. Imagine yourself living in this light-filled, spacious first-floor 2-bedroom, 2-bath condo—packed with potential and featuring an easy, comfortable floor plan. Come see the value and the fabulous location withing the community that this lovely first-floor condo has to offer. Features include a spacious eat in kitchen, dining room, in unit laundry, primary bedroom that includes a walk in closet and it's own primary bathroom. Short step free path to both parking and your own 1-car garage. Additional storage space included. Natural gas heat and hot water are included in the HOA fee. Jefferson Village residents enjoy outstanding amenities, including a clubhouse with a library, meeting room, event space, fitness center, swimming pool, tennis and pickleball courts, and a community garden. A wide variety of classes and activities create a vibrant and welcoming community. Nestled in a prime Northern Westchester location, this condo offers exceptional convenience—just moments from shops, restaurants, houses of worship, professional offices, and the parkway, with the Jefferson Valley Mall close enough to walk to. Low taxes and Location, Location!
Listing Agent
Houlihan Lawrence Inc. Brokerage Phone: 914-962-4900 License #30OD1040966 Listed on: 11/14/2025

Co-Listing Agent
Houlihan Lawrence Inc. Brokerage Phone: 914-962-4900 License #10401201433
Property Details
Home Type
- Condominium
Est. Annual Taxes
- $4,725
Year Built
- Built in 1988
HOA Fees
- $450 Monthly HOA Fees
Parking
- 1 Car Garage
Home Design
- 1,159 Sq Ft Home
- Garden Home
- Entry on the 1st floor
- Vinyl Siding
Kitchen
- Eat-In Kitchen
- Electric Oven
- Dishwasher
Bedrooms and Bathrooms
- 2 Bedrooms
- Main Floor Bedroom
- En-Suite Primary Bedroom
- Walk-In Closet
- Bathroom on Main Level
- 2 Full Bathrooms
Schools
- Benjamin Franklin Elementary School
- Lakeland-Copper Beech Middle Sch
- Lakeland High School
Utilities
- Forced Air Heating and Cooling System
- Natural Gas Connected
Additional Features
- Dryer
- 1 Common Wall
Community Details
Overview
- Active Adult
- Association fees include common area maintenance, gas, grounds care, heat, hot water, snow removal
Pet Policy
- Limit on the number of pets
- Pet Size Limit
Map
Home Values in the Area
Average Home Value in this Area
Property History
| Date | Event | Price | List to Sale | Price per Sq Ft |
|---|---|---|---|---|
| 02/04/2026 02/04/26 | Pending | -- | -- | -- |
| 12/09/2025 12/09/25 | Price Changed | $399,999 | -5.9% | $345 / Sq Ft |
| 11/14/2025 11/14/25 | For Sale | $425,000 | -- | $367 / Sq Ft |
About the Listing Agent

I'm an expert real estate agent with Houlihan Lawrence Inc. in Yorktown NY and the nearby area, providing home-buyers and sellers with professional, responsive and attentive real estate services. I have 22 years of experience and success selling homes. Want an agent who'll really listen to what you want in a home? Need an agent who knows how to effectively market your home so it sells? Give me a call! I'm eager to help and would love to talk to you.
Kathleen's Other Listings
Source: OneKey® MLS
MLS Number: 935088
- 159 Carriage Ct
- 156 Carriage Ct Unit G
- 189 Long Hill Dr Unit F
- 141 Flintlock Way Unit B
- 108 Village Rd Unit B
- 113 Village Rd Unit B
- 120 H Columbia Ct
- 98 Molly Pitcher Ln Unit I
- 98 Molly Pitcher Ln Unit A
- 96 Molly Pitcher Ln Unit H
- 50 Jefferson Oval Unit A
- 41 Jefferson Oval Unit G
- 45 Jefferson Oval Unit D
- 34 Warwick Place
- 501 High Meadow Ln
- 2 Hampton Ct Unit A
- 398 E Main St
- 17 Hastings Ct Unit B
- 15 Essex Place Unit 15K
- 3843 Perry St
Ask me questions while you tour the home.
