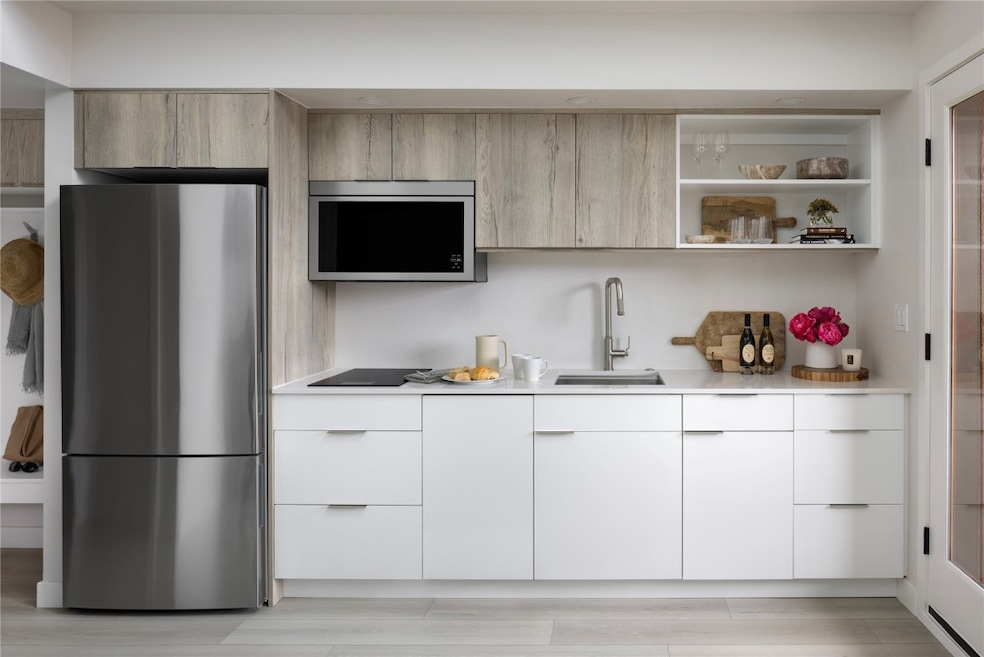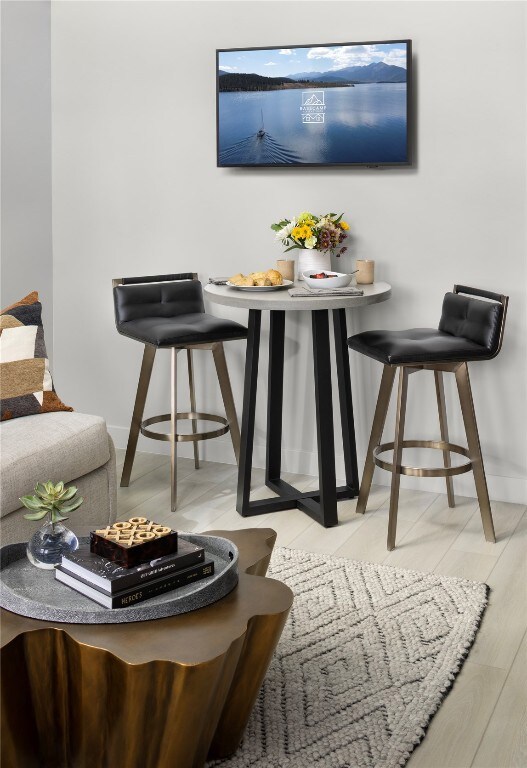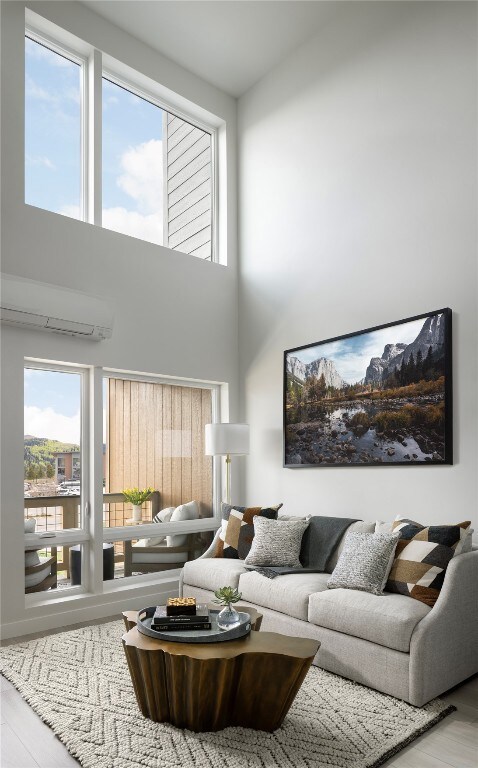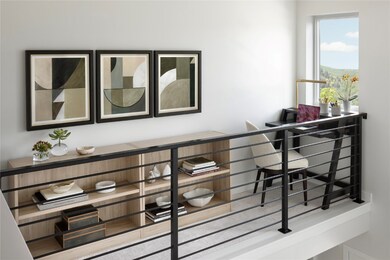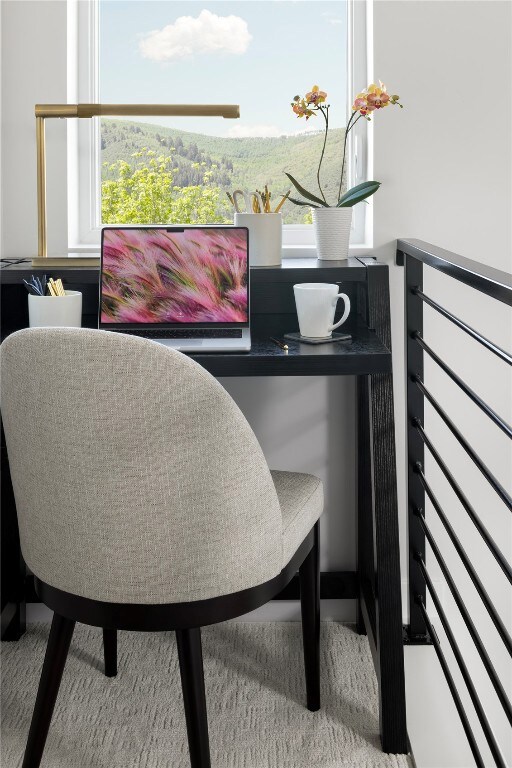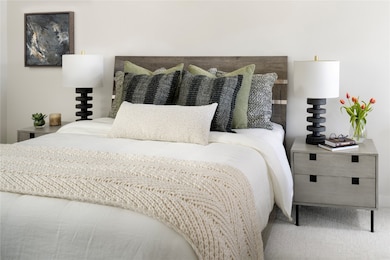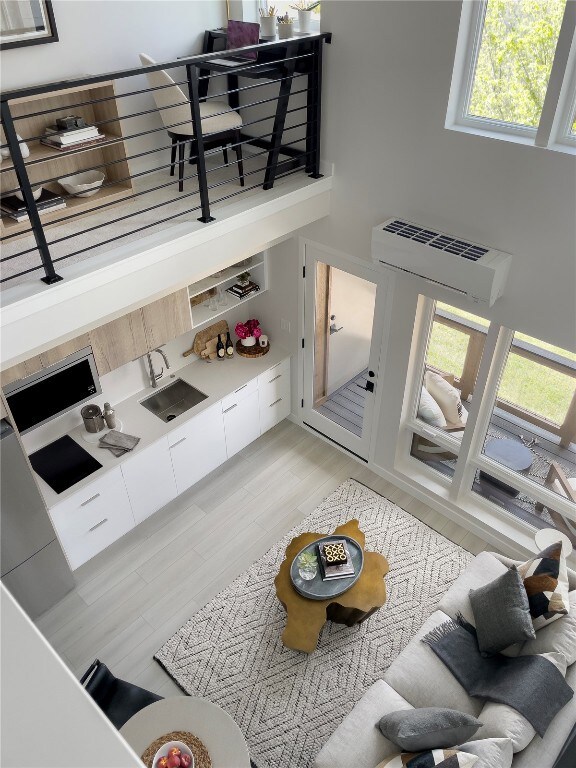175 Lusher Ct Unit 214 Frisco, CO 80443
Estimated payment $5,035/month
Highlights
- New Construction
- Mountain View
- 1 Car Detached Garage
- LEED For Homes
- Property is near public transit
- 5-minute walk to Meadow Creek Park
About This Home
This brand new market rate unit is ideally located in the heart of Frisco, Basecamp Lofts offers mountain enthusiasts everything they need. Perfectly positioned in the Central Rockies, new Basecamp owners will enjoy easy access to the I-70 corridor, providing endless opportunities for outdoor adventure, as well as quick routes to Denver and DIA. The two-story, loft-style design showcases soaring ceilings and expansive walls of glass that flood the space with natural light. The open floor plan includes a private lofted sleeping area (classified as a bedroom), a cozy loft office, a full kitchen, in-unit laundry, and outdoor living space perfect for relaxing after a day in the mountains. Ample storage is provided with two exterior storage rooms for all your seasonal gear and two private storage closets (98 sq. ft. total). A covered carport with an electrical line stubbed adds convenience year-round. Located adjacent to Whole Foods Market, Outer Range Brewery, Pure Kitchen, Basecamp Wine & Spirits, Meadow Creek Park/Ice Rink, and the Summit County Transfer Hub, this community truly delivers the best of mountain-metro living. Designed for sustainability, these homes are LEED Gold certified and equipped with high-efficiency electric heat/cool pumps, ensuring comfort with minimal environmental impact. Don’t wait — establish your Basecamp today!
Listing Agent
RE/MAX Properties of the Summit Brokerage Email: rvangundy@remax.net License #FA100074743 Listed on: 11/12/2025

Property Details
Home Type
- Condominium
Year Built
- Built in 2025 | New Construction
HOA Fees
- $670 Monthly HOA Fees
Home Design
- Entry on the 2nd floor
- Wood Frame Construction
- Asphalt Roof
Interior Spaces
- 563 Sq Ft Home
- 2-Story Property
- Vinyl Flooring
- Mountain Views
Kitchen
- Electric Cooktop
- Microwave
- Freezer
- Dishwasher
- Disposal
Bedrooms and Bathrooms
- 1 Bedroom
- 1 Bathroom
Laundry
- Laundry in unit
- Washer and Dryer
Parking
- 1 Car Detached Garage
- Carport
- Assigned Parking
Utilities
- Cooling Available
- Heat Pump System
- Electric Water Heater
- Cable TV Available
Additional Features
- LEED For Homes
- Property is near public transit
Listing and Financial Details
- Assessor Parcel Number 6520612
Community Details
Overview
- Basecamp Lofts + Studios Subdivision
Amenities
- Public Transportation
Recreation
- Trails
Pet Policy
- Only Owners Allowed Pets
Map
Home Values in the Area
Average Home Value in this Area
Property History
| Date | Event | Price | List to Sale | Price per Sq Ft |
|---|---|---|---|---|
| 11/12/2025 11/12/25 | For Sale | $696,000 | -- | $1,236 / Sq Ft |
Source: Summit MLS
MLS Number: S1064281
- 175 Lusher Ct Unit 114
- 185 Lusher Ct Unit 106
- 185 Lusher Ct Unit 109
- 105 Lusher Ct Unit 112
- 100 Basecamp Way Unit 217
- 100 Basecamp Way Unit 215
- 720 Lakepoint Dr Unit B4
- 801 Lakepoint Dr Unit B17
- 801 Lakepoint Dr Unit B3
- 803 B Lakepoint Ct
- 980 Lakepoint Dr Unit 404
- 803 Lakepoint Ct Unit B
- 1101 9000 Divide Unit 210
- 1101 9000 Divide Rd Unit 210
- 1101 9000 Divide Unit 207
- 1101 9000 Divide Unit 206
- 909 Lakepoint Cir Unit B
- 909 Lakepoint Cir Unit A
- 909 Lakepoint Cir Unit C
- 1127 9000 Divide Unit 104
- 1121 Dillon Dam Rd
- 717 Meadow Dr Unit A
- 501 Teller St Unit G
- 9460 Ryan Gulch Rd Unit 62
- 8100 Ryan Gulch Rd Unit 107
- 2400 Lodge Pole Cir Unit 302
- 98000 Ryan Gulch Rd
- 252 Poplar Cir
- 449 W 4th St Unit A
- 306 W Lodgepole St
- 930 Blue River Pkwy Unit 1D
- 80 Mule Deer Ct Unit A
- 50 Drift Rd
- 464 Silver Cir
- 1396 Forest Hills Dr Unit ID1301396P
- 1 S Face Dr
- 189 Co Rd 535
- 4595 Bighorn Rd
- 0092 Scr 855
- 122 W Meadow Dr
