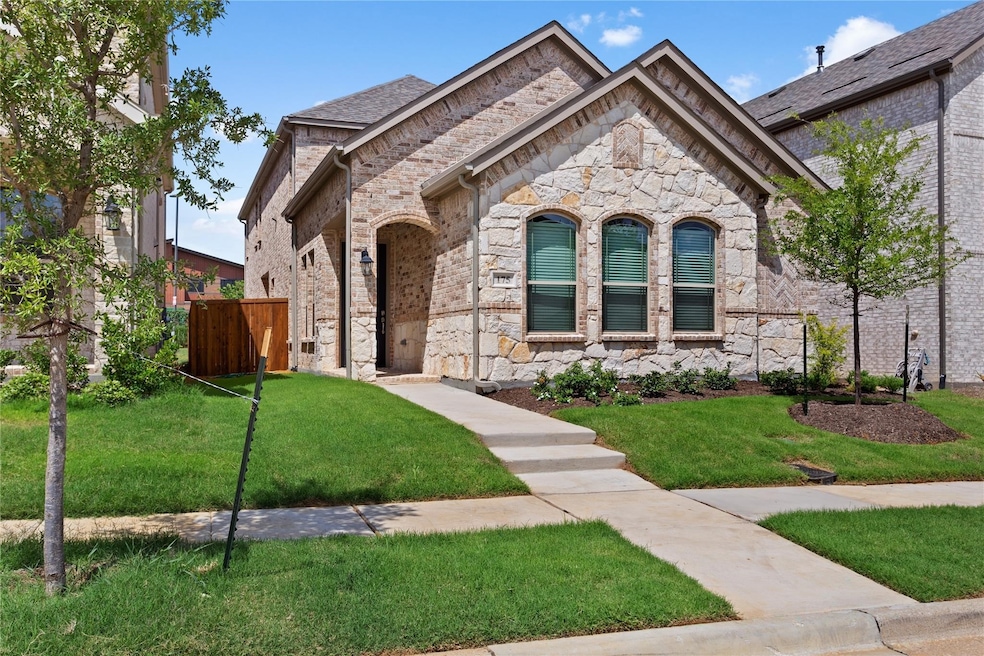175 McCartt Dr Lewisville, TX 75067
Highlights
- New Construction
- Traditional Architecture
- 2 Car Attached Garage
- Lewisville High School Rated A-
- 1 Fireplace
- Interior Lot
About This Home
Beautiful Almost New Home!!! This elegant single-family home is in a highly desirable convenience Lewisville subdivision. Upon entrance, you are warmly greeted by a hardwood floor, fresh paint, and a bright open floor plan seamlessly connecting the kitchen to the spacious family room and dining room is great for entertaining. Meticulous attention to detail is presented in the kitchen with new quartz countertops, customized backsplash, freshly finished cabinets, and. brand-name appliances. This beautiful 2500+ Sq. Ft. home comes with a total of 4 bedrooms and 2.5 baths. Convenient location, minutes to I-35 and HWY-121 BUSINESS. Don't MISS!
AGENTS: PLEASE PUT ON SHOES COVER WHEN OUTSIDE IS WET.
Listing Agent
DFW Home Brokerage Phone: 972-612-4808 License #0420647 Listed on: 06/01/2025

Home Details
Home Type
- Single Family
Est. Annual Taxes
- $6,156
Year Built
- Built in 2022 | New Construction
Lot Details
- 4,182 Sq Ft Lot
- Wood Fence
- Interior Lot
Parking
- 2 Car Attached Garage
- Rear-Facing Garage
- Single Garage Door
- Garage Door Opener
Home Design
- Traditional Architecture
- Brick Exterior Construction
- Slab Foundation
- Composition Roof
Interior Spaces
- 2,505 Sq Ft Home
- 2-Story Property
- Ceiling Fan
- 1 Fireplace
Kitchen
- Convection Oven
- Electric Oven
- Gas Cooktop
- Dishwasher
- Disposal
Flooring
- Carpet
- Laminate
- Concrete
- Ceramic Tile
Bedrooms and Bathrooms
- 4 Bedrooms
Home Security
- Home Security System
- Carbon Monoxide Detectors
- Fire and Smoke Detector
Eco-Friendly Details
- Energy-Efficient HVAC
- Rain or Freeze Sensor
- Ventilation
Schools
- Lewisville Elementary School
- Lewisville High School
Utilities
- Central Heating and Cooling System
- Vented Exhaust Fan
- Tankless Water Heater
Listing and Financial Details
- Residential Lease
- Property Available on 6/11/22
- Tenant pays for all utilities, exterior maintenance
- 12 Month Lease Term
- Legal Lot and Block 13 / B
- Assessor Parcel Number R757693
Community Details
Overview
- Association fees include management
- Park Central Ters Subdivision
Pet Policy
- No Pets Allowed
Map
Source: North Texas Real Estate Information Systems (NTREIS)
MLS Number: 20953904
APN: R757693
- 1705 Massey Dr
- 412 Kyle Ln
- 425 Jenkins Ln
- 433 Jenkins Ln
- 417 Elam Dr
- 444 Misty Ln
- 1928 Argyle Ln
- 725 Holly Oak Dr
- 534 Continental Dr
- 729 Mockingbird Dr
- 1131 Pebblebrook Dr
- 566 Continental Dr
- 1054 Shadow Wood Ln
- 243 Teakwood Ln
- 217 Teakwood Ln
- 806 Red Oak Dr
- 520 Timber Way Dr
- 777 Red Wing Dr
- 827 Salem Trail
- 823 Blue Oak Dr
- 181 McCartt Dr
- 1679 S State Highway 121
- 201 W Southwest Pkwy
- 1531 S State Highway 121
- 200 Oak Knoll Cir
- 408 Elam Dr
- 417 Elam Dr
- 130 Barrington Ln
- 245 Barrington Ln
- 250 Barrington Ln
- 247 E Southwest Pkwy
- 301 Barrington Ln
- 350 Continental Dr
- 1734 Hemlock Ct
- 2013 Terence Ln
- 357 E Corporate Dr
- 459 Hayden Dr
- 505 Creek Ct
- 802 Red Oak Dr
- 589 Continental Dr






