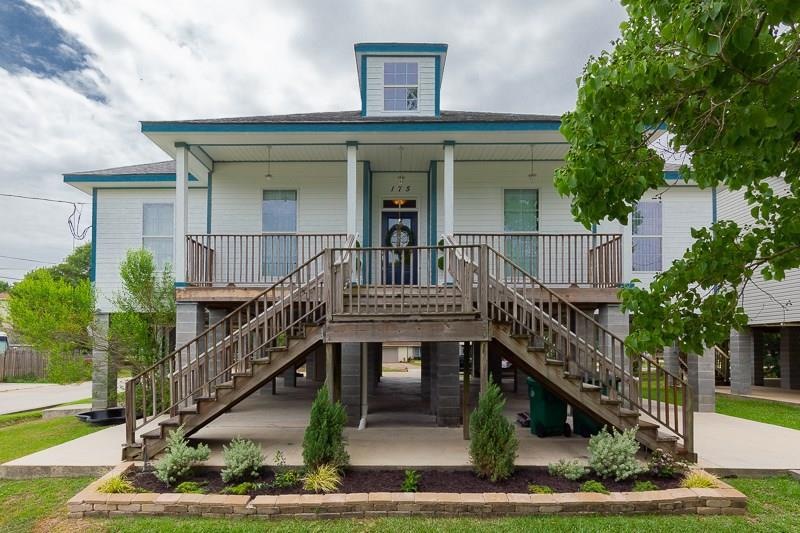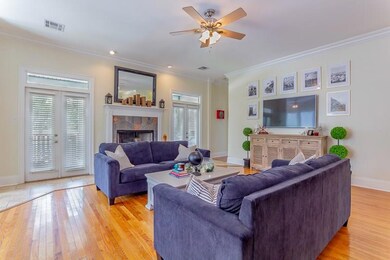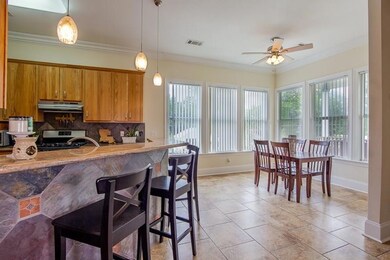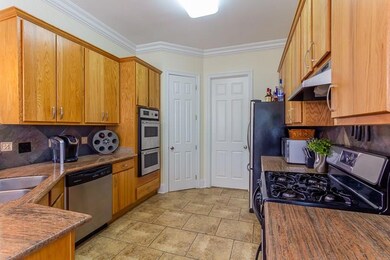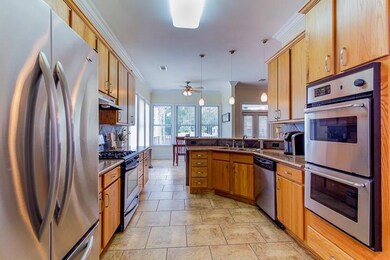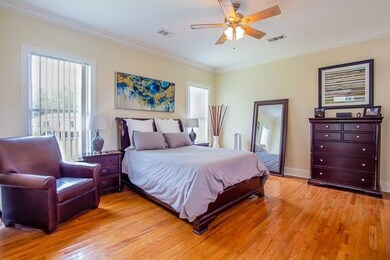
175 Meadowmoss Dr Slidell, LA 70458
Highlights
- French Provincial Architecture
- Corner Lot
- Stainless Steel Appliances
- Jetted Tub in Primary Bathroom
- Granite Countertops
- Fireplace
About This Home
As of December 2022Drop dead gorgeous & low flood insurance! This hardy plank beauty was originally constructed for the builder himself to live in w/high quality construction & exquisite amenities galore. Enjoy huge porches--front & back or the high end extras inside such as 8 ft doors, 8" baseboards, double crown & 10 ft ceilings thru out. Also features solid wood custom cabinets, 3 ovens, 2 Jacuzzi tubs, granite counters &vanities, the most GORGEOUS tilework& much more than I can list here. 3bdrm & lg office or dining room.
Last Agent to Sell the Property
ERA Top Agent Realty License #000050797 Listed on: 06/19/2018

Home Details
Home Type
- Single Family
Est. Annual Taxes
- $1,868
Year Built
- Built in 2006
Lot Details
- Lot Dimensions are 65x120
- Corner Lot
- Property is in excellent condition
Parking
- Driveway
Home Design
- French Provincial Architecture
- Raised Foundation
- Shingle Roof
- HardiePlank Type
Interior Spaces
- 1,726 Sq Ft Home
- Property has 1 Level
- Ceiling Fan
- Fireplace
- Washer and Dryer Hookup
Kitchen
- Stainless Steel Appliances
- Granite Countertops
Bedrooms and Bathrooms
- 3 Bedrooms
- 2 Full Bathrooms
- Jetted Tub in Primary Bathroom
Schools
- Stpsb.Org Elementary School
Utilities
- Central Heating and Cooling System
- Cable TV Available
Additional Features
- Porch
- City Lot
Community Details
- Dellwood Subdivision
Listing and Financial Details
- Assessor Parcel Number 70458175MeadowmossDR
Ownership History
Purchase Details
Home Financials for this Owner
Home Financials are based on the most recent Mortgage that was taken out on this home.Purchase Details
Home Financials for this Owner
Home Financials are based on the most recent Mortgage that was taken out on this home.Purchase Details
Purchase Details
Home Financials for this Owner
Home Financials are based on the most recent Mortgage that was taken out on this home.Similar Homes in Slidell, LA
Home Values in the Area
Average Home Value in this Area
Purchase History
| Date | Type | Sale Price | Title Company |
|---|---|---|---|
| Deed | $156,000 | Crescent Title | |
| Deed | $137,000 | None Available | |
| Sheriffs Deed | $1,332 | None Available | |
| Cash Sale Deed | $51,000 | None Available |
Mortgage History
| Date | Status | Loan Amount | Loan Type |
|---|---|---|---|
| Open | $224,852 | FHA | |
| Closed | $157,575 | New Conventional | |
| Previous Owner | $137,000 | FHA | |
| Previous Owner | $110,000 | FHA |
Property History
| Date | Event | Price | Change | Sq Ft Price |
|---|---|---|---|---|
| 12/16/2022 12/16/22 | Sold | -- | -- | -- |
| 11/14/2022 11/14/22 | Pending | -- | -- | -- |
| 10/20/2022 10/20/22 | For Sale | $229,000 | +47.7% | $133 / Sq Ft |
| 08/07/2018 08/07/18 | Sold | -- | -- | -- |
| 07/08/2018 07/08/18 | Pending | -- | -- | -- |
| 06/19/2018 06/19/18 | For Sale | $155,000 | -11.4% | $90 / Sq Ft |
| 10/18/2012 10/18/12 | Sold | -- | -- | -- |
| 09/18/2012 09/18/12 | Pending | -- | -- | -- |
| 06/14/2012 06/14/12 | For Sale | $175,000 | -- | $101 / Sq Ft |
Tax History Compared to Growth
Tax History
| Year | Tax Paid | Tax Assessment Tax Assessment Total Assessment is a certain percentage of the fair market value that is determined by local assessors to be the total taxable value of land and additions on the property. | Land | Improvement |
|---|---|---|---|---|
| 2024 | $1,868 | $18,130 | $1,200 | $16,930 |
| 2023 | $1,868 | $15,038 | $1,200 | $13,838 |
| 2022 | $148,884 | $15,038 | $1,200 | $13,838 |
| 2021 | $1,488 | $15,038 | $1,200 | $13,838 |
| 2020 | $1,483 | $15,038 | $1,200 | $13,838 |
| 2019 | $2,274 | $13,013 | $1,200 | $11,813 |
| 2018 | $1,386 | $7,824 | $1,200 | $6,624 |
| 2017 | $1,395 | $7,824 | $1,200 | $6,624 |
| 2016 | $1,426 | $7,824 | $1,200 | $6,624 |
| 2015 | $265 | $7,824 | $1,200 | $6,624 |
| 2014 | $290 | $7,824 | $1,200 | $6,624 |
| 2013 | -- | $7,824 | $1,200 | $6,624 |
Agents Affiliated with this Home
-
N
Seller's Agent in 2022
Nicolas Rivet
The Agency of M. Grass Group, LLC
(504) 723-3262
70 Total Sales
-

Buyer's Agent in 2022
Jeff Puckett
LATTER & BLUM (LATT14)
(985) 707-7627
653 Total Sales
-
K
Seller's Agent in 2018
KIM CANEPA
ERA Top Agent Realty
(985) 649-6333
38 Total Sales
-
D
Buyer's Agent in 2018
Diane Hunn
LATTER & BLUM (LATT21)
(504) 289-9259
17 Total Sales
Map
Source: ROAM MLS
MLS Number: 2161069
APN: 88036
