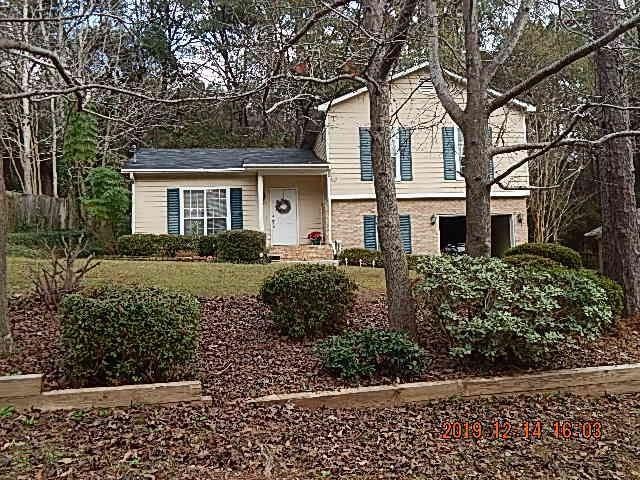
175 Montclair Loop Daphne, AL 36526
Lake Forest NeighborhoodHighlights
- Open-Concept Dining Room
- Traditional Architecture
- Front Porch
- W. J. Carroll Intermediate School Rated A-
- Den
- Patio
About This Home
As of March 2020Tri Level Brick/Masonite sided home. Attached single garage. Living Room, Kitchen and Dining Area on the entrance floor. Bedrooms and Bathrooms upstairs, and Den, Laundry downstairs. Close to Montclair pool. Lovely patio. Move in condition. Roof 2019, HVAC 2018,Range 2019.
Last Agent to Sell the Property
EXIT Realty Lyon & Assoc.Fhope License #61107 Listed on: 01/18/2020

Home Details
Home Type
- Single Family
Year Built
- Built in 1994
Lot Details
- 9,583 Sq Ft Lot
- Lot Dimensions are 75x126.5
HOA Fees
- $70 Monthly HOA Fees
Parking
- 1 Car Garage
Home Design
- Traditional Architecture
- Split Level Home
- Brick Front
Interior Spaces
- 1,362 Sq Ft Home
- Ceiling Fan
- Family Room
- Open-Concept Dining Room
- Den
Flooring
- Carpet
- Vinyl
Bedrooms and Bathrooms
- 3 Bedrooms
- 2 Full Bathrooms
Outdoor Features
- Patio
- Front Porch
Schools
- Daphne Elementary And Middle School
- Daphne High School
Utilities
- Central Heating and Cooling System
Community Details
- Lake Forest Subdivision
Listing and Financial Details
- Assessor Parcel Number 4302040011015000
Ownership History
Purchase Details
Purchase Details
Home Financials for this Owner
Home Financials are based on the most recent Mortgage that was taken out on this home.Purchase Details
Purchase Details
Purchase Details
Home Financials for this Owner
Home Financials are based on the most recent Mortgage that was taken out on this home.Similar Homes in Daphne, AL
Home Values in the Area
Average Home Value in this Area
Purchase History
| Date | Type | Sale Price | Title Company |
|---|---|---|---|
| Quit Claim Deed | $150,000 | None Listed On Document | |
| Warranty Deed | $145,000 | None Available | |
| Warranty Deed | $96,000 | None Available | |
| Interfamily Deed Transfer | -- | None Available | |
| Survivorship Deed | $137,375 | None Available |
Mortgage History
| Date | Status | Loan Amount | Loan Type |
|---|---|---|---|
| Previous Owner | $152,595 | VA | |
| Previous Owner | $150,220 | VA | |
| Previous Owner | $150,220 | VA | |
| Previous Owner | $135,375 | FHA |
Property History
| Date | Event | Price | Change | Sq Ft Price |
|---|---|---|---|---|
| 03/10/2020 03/10/20 | Sold | $145,000 | 0.0% | $106 / Sq Ft |
| 02/10/2020 02/10/20 | Sold | $145,000 | -1.4% | $106 / Sq Ft |
| 01/18/2020 01/18/20 | Pending | -- | -- | -- |
| 01/18/2020 01/18/20 | Pending | -- | -- | -- |
| 12/15/2019 12/15/19 | For Sale | $147,000 | -- | $108 / Sq Ft |
Tax History Compared to Growth
Tax History
| Year | Tax Paid | Tax Assessment Tax Assessment Total Assessment is a certain percentage of the fair market value that is determined by local assessors to be the total taxable value of land and additions on the property. | Land | Improvement |
|---|---|---|---|---|
| 2024 | -- | $16,520 | $1,680 | $14,840 |
| 2023 | $0 | $14,280 | $1,680 | $12,600 |
| 2022 | $459 | $13,100 | $0 | $0 |
| 2021 | $507 | $11,800 | $0 | $0 |
| 2020 | $0 | $11,320 | $0 | $0 |
| 2019 | $0 | $10,200 | $0 | $0 |
| 2018 | $0 | $9,840 | $0 | $0 |
| 2017 | $0 | $9,340 | $0 | $0 |
| 2016 | $393 | $9,140 | $0 | $0 |
| 2015 | -- | $9,060 | $0 | $0 |
| 2014 | -- | $8,920 | $0 | $0 |
| 2013 | -- | $8,660 | $0 | $0 |
Agents Affiliated with this Home
-

Seller's Agent in 2020
Semra Davenport
EXIT Realty Lyon & Assoc.Fhope
(251) 767-5341
5 in this area
79 Total Sales
-

Buyer's Agent in 2020
Ellen Ginn
Roberts Brothers, Inc Malbis
(251) 769-6403
1 in this area
25 Total Sales
Map
Source: Gulf Coast MLS (Mobile Area Association of REALTORS®)
MLS Number: 0634823
APN: 43-02-04-0-011-015.000
- 169 Montclair Loop
- 146 Montclair Loop
- 203 Maplewood Loop
- 129 Kingswood Dr
- 126 Montclair Loop
- 367 Ridgewood Dr
- 379 Ridgewood Dr
- 332 Ridgewood Dr
- 209 Montclair Loop
- 143 Kingswood Dr
- 225 Montclair Loop Unit 39
- 115 Meadow Wood Dr
- 110 Cherryhill Dr
- 413 Ridgewood Dr
- 112 Meadow Wood Dr
- 168 Greenwood Dr Unit 12
- 124 Havenwood Cir
- 100 Avon Cir E
- 27968 Paynes Gray Ln
- 110 Chinquapin Cir Unit 12
