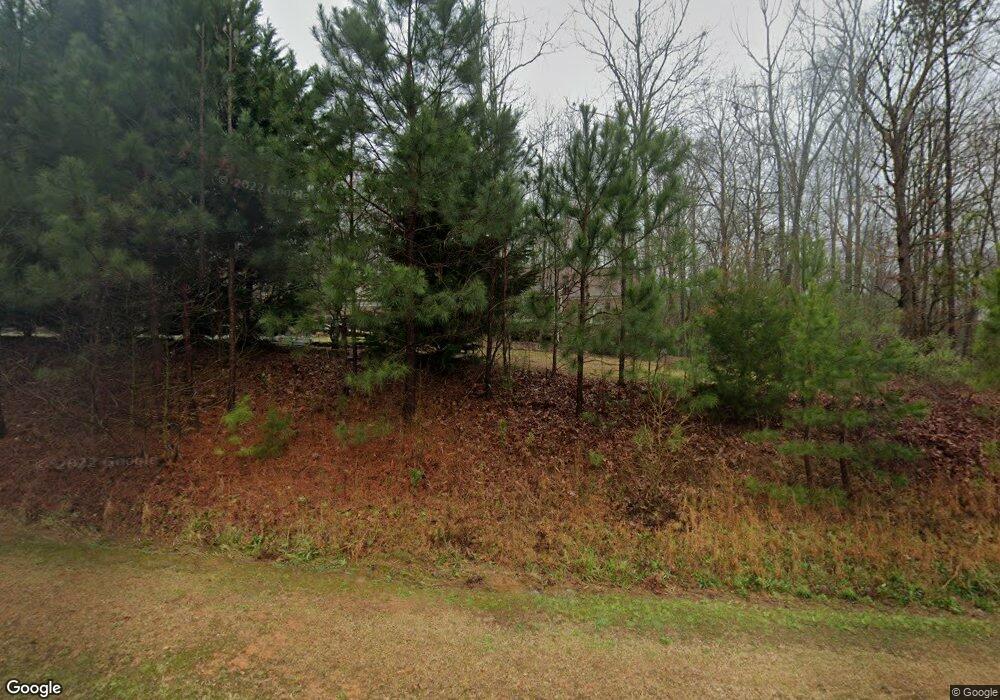175 N Unity Grove Rd Locust Grove, GA 30248
Estimated Value: $415,317 - $431,000
3
Beds
2
Baths
2,286
Sq Ft
$185/Sq Ft
Est. Value
About This Home
This home is located at 175 N Unity Grove Rd, Locust Grove, GA 30248 and is currently estimated at $423,329, approximately $185 per square foot. 175 N Unity Grove Rd is a home located in Henry County with nearby schools including Unity Grove Elementary School, Locust Grove Middle School, and Locust Grove High School.
Ownership History
Date
Name
Owned For
Owner Type
Purchase Details
Closed on
Jun 30, 2022
Sold by
Hammond Freida N
Bought by
Hammond Steven Kenneth
Current Estimated Value
Purchase Details
Closed on
Oct 29, 2001
Sold by
Brown Robert C
Bought by
Hammond Freida N
Create a Home Valuation Report for This Property
The Home Valuation Report is an in-depth analysis detailing your home's value as well as a comparison with similar homes in the area
Home Values in the Area
Average Home Value in this Area
Purchase History
| Date | Buyer | Sale Price | Title Company |
|---|---|---|---|
| Hammond Steven Kenneth | -- | -- | |
| Hammond Freida N | $68,000 | -- |
Source: Public Records
Tax History Compared to Growth
Tax History
| Year | Tax Paid | Tax Assessment Tax Assessment Total Assessment is a certain percentage of the fair market value that is determined by local assessors to be the total taxable value of land and additions on the property. | Land | Improvement |
|---|---|---|---|---|
| 2025 | $3,313 | $168,320 | $30,000 | $138,320 |
| 2024 | $3,313 | $151,640 | $27,480 | $124,160 |
| 2023 | $2,163 | $150,600 | $26,680 | $123,920 |
| 2022 | $797 | $122,480 | $23,560 | $98,920 |
| 2021 | $785 | $110,200 | $20,920 | $89,280 |
| 2020 | $785 | $98,880 | $20,000 | $78,880 |
| 2019 | $783 | $90,000 | $19,200 | $70,800 |
| 2018 | $0 | $84,440 | $18,160 | $66,280 |
| 2016 | $772 | $82,840 | $16,600 | $66,240 |
| 2015 | -- | $79,080 | $16,120 | $62,960 |
| 2014 | -- | $78,760 | $28,120 | $50,640 |
Source: Public Records
Map
Nearby Homes
- 3026 Ryan Rd
- 1145 Larkspur Dr
- 3019 Ryan Rd
- 3006 Ryan Rd
- 2036 Ross Ln
- 284 Oliver Dr
- 280 Oliver Dr
- 116 Jodi Place
- 288 Oliver Dr
- 276 Oliver Dr
- Burton III Plan at Bunn Farms
- Jackson III Plan at Bunn Farms
- Hartwell III Plan at Bunn Farms
- Dockery III Plan at Bunn Farms
- 1425 Sodbuster Dr
- 1456 Sodbuster Dr
- 272 Oliver Dr
- 292 Oliver Dr
- 1421 Sodbuster Dr
- 1443 Sodbuster Dr
- 197 N Unity Grove Rd Unit 6
- 197 N Unity Grove Rd
- 151 N Unity Grove Rd
- 123 N Unity Grove Rd
- 225 N Unity Grove Rd Unit 5
- 245 N Unity Grove Rd Unit 3
- 265 N Unity Grove Rd Unit 1
- 235 N Unity Grove Rd Unit 4
- 275 N Unity Grove Rd Unit 4
- 99 N Unity Grove Rd
- 0 North Unit Y GROVE 9067005
- 0 North Unit Y GROVE RD
- 255 N Unity Grove Rd
- 305 N Unity Grove Rd
- 1117 Peeksville Rd
- 125 Carols Ln
- 129 Carols Ln
- 133 Carols Ln
- 121 Carols Ln
- 27 N Unity Grove Rd
